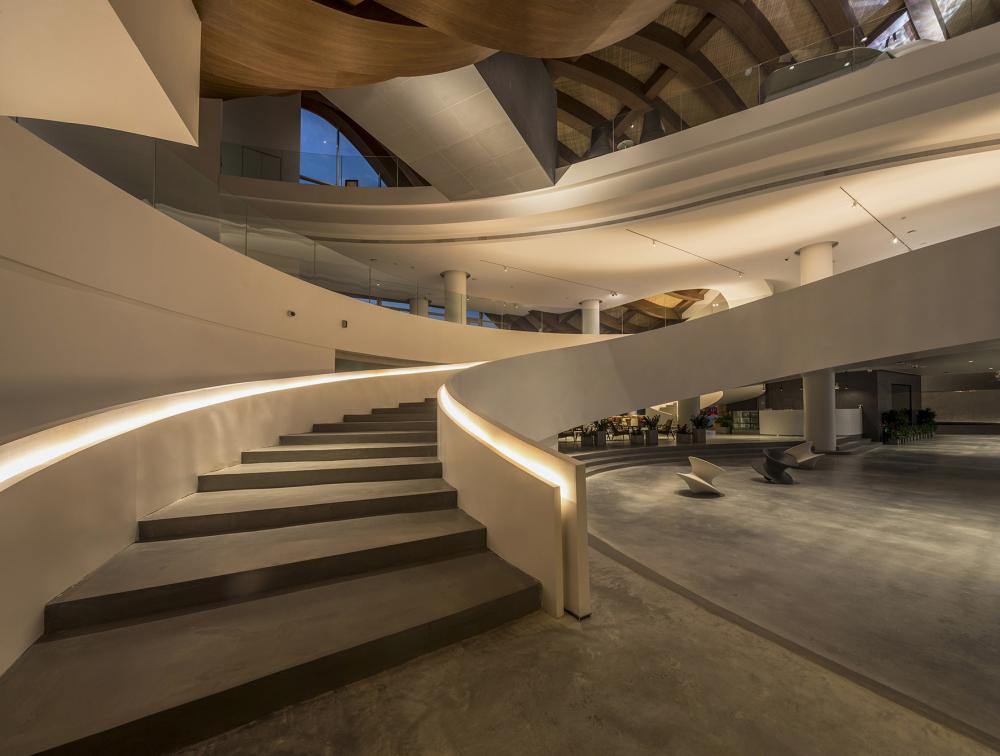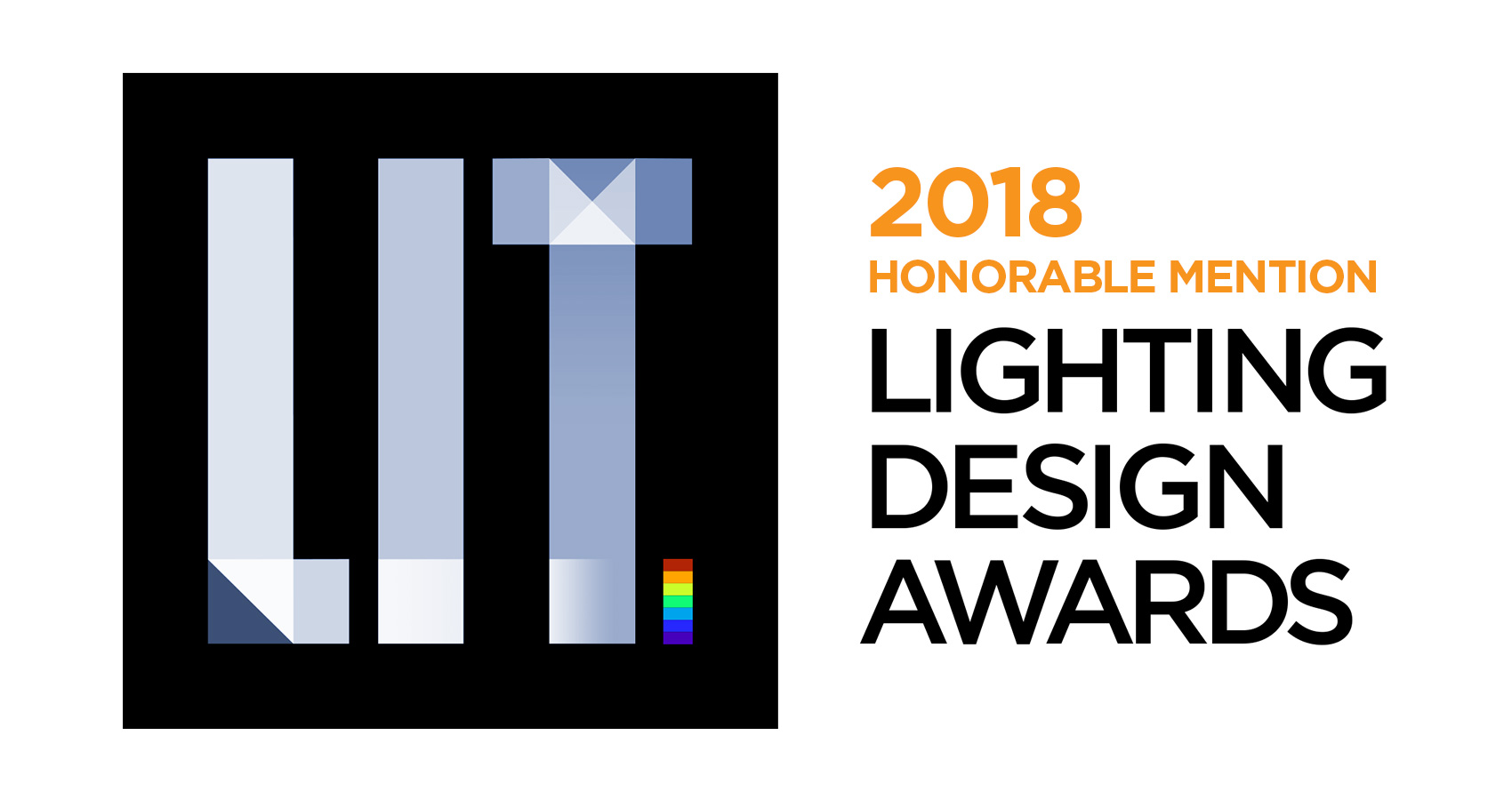Prize(s) Honorable Mentions
Lighting Design/Product Company Beijing Ning Field Lighting Design Corp., Ltd.
Lead Designers Dongning Wang, Wei Guo, Huanxia Qin, Xianwei He, Jinlong liang, Zhanguo Liu, Kun Teng
Completion Date Oct. 2017
Project Location Luanping, Hebei, China
Entry DescriptionThe Phoenix Valley Summit Art Center is located at the Yanshan Mountain, the junction of Beijing and Chengde, overlooking the Jinshanling Great Wall. Lighting design realizes the integration of buildings and surrounding natural environment. A natural lighting method has been studied and applied to present Chinese classical implications. Controlled lighting intensity and hierarchical lighting practices reflect the aesthetic sense of the architecture and space. Weakening the impact of light fittings and glare enhances the quality of the lighting environment.
The architectural form of the Phoenix Valley Summit Art Center is as free and flexible as clouds. The building continues the connect between mountains and rivers, showing the Chinese classical implication of blending with nature. We hope that through the design of light, we can achieve the relationship between Chinese traditional culture and the natural environment expressed by illumination". In the original lighting design, we choose to light the building more natural to reflect the aesthetic features of the building, reduce the impact of outdoor lighting on the natural environment and achieve the protection of the natural environment (dark sky). With the variation of the viewing points, people and the natural environment form a relationship of “seeing and being seen”.
The unique lanterns are hung in the manor. With the dynamic form of light poles, hand lanterns and lanterns hanging, visitors are guided by light to building platform, VIP area, etc. The interior light flows out and becomes a part of the night scene, naturally extending to exterior space. The warm light at the entrance creates a welcoming atmosphere to visitors and the receptionists hold customized lanterns at the entrance to welcome the guests. The interior open space is illuminated by concealed lights to present a free and flexible space of three-storey height. The aesthetic feeling of the space will be found by the guests as they moved in. The guests can leave their hand lanterns on the tables in the VIP room. General lighting with accent lighting better achieves a rhythmic space with rich visual layers, bring the space with flexible lighting environment in harmony with nature.
Warm and plenty of light emphasizes the openness and freedom of the art gallery space. Indirect light adds the three-storey space and the drooping roof with a rhythmic visual effect. Lighting methods changes as the space varies. The multiple space layers are formed with the combination of general lighting and lighting close to human activities, and the utilization of both accent lighting and task lighting.
With the guidance of the receptionists who hold lanterns, visitors enter into the building and see that a free and changeable space generally appears. Visitors become a part of the lighting environment as they moved in the space. The hand lanterns left by the visitors become a part of the soft general lighting in the VIP room. The visitors bring light and accent the space without their knowledge.

