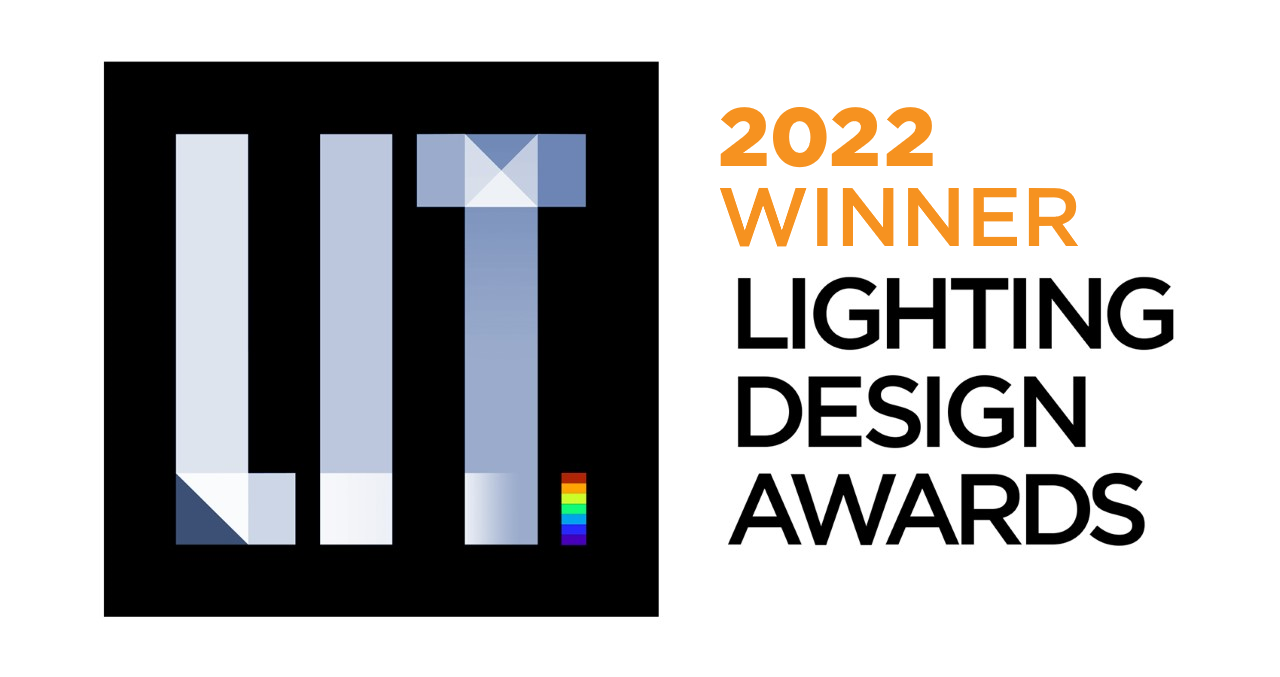Prize(s) Winners in Daylighting
Lighting Design/Product Company Lam Partners
Lead Designers Paul Zaferiou
Other Designer's names Paul Zaferiou, Matt Latchford, Dan Weissman, Carla Wille
Architecture Company Safdie Architects
Client Sociedade Beneficente Israelita Brasileira Albert Einstein
Photo Credits Timothy Hursley
Completion Date 4/2022
Project Location Sao Paulo, Brazil
Entry DescriptionAn oasis turned inside out, the Albert Einstein Education and Research Center (AEERC) in central São Paulo, Brazil is the new nexus and education hub for the Brazilian healthcare institute Sociedade Beneficente Israelita Brasileira Albert Einstein. It is connected to the existing Hospital Israelita Albert Einstein via a color-changing skybridge, and draws the center of gravity for the campus towards its sprawling daylit garden in the central atrium, around which all other spaces in the building are focused. Visualized as overlapping rings in plan, the atrium extends upwards, slicing though the building levels and balconies, topped off with three joined, panelized multi-layer glass domes to admit natural light, but to separate the busy city from the tranquility within. The atrium is ringed with nearly continuous linear uplights to subtly graze across the ceiling in the evenings, while discrete pockets regressed in the upper balconies hold shielded spots to moonlight walkways from above. The lush gardens below employ low-level landscape lighting to finish the nighttime composition for relaxing, studying, or special events.


