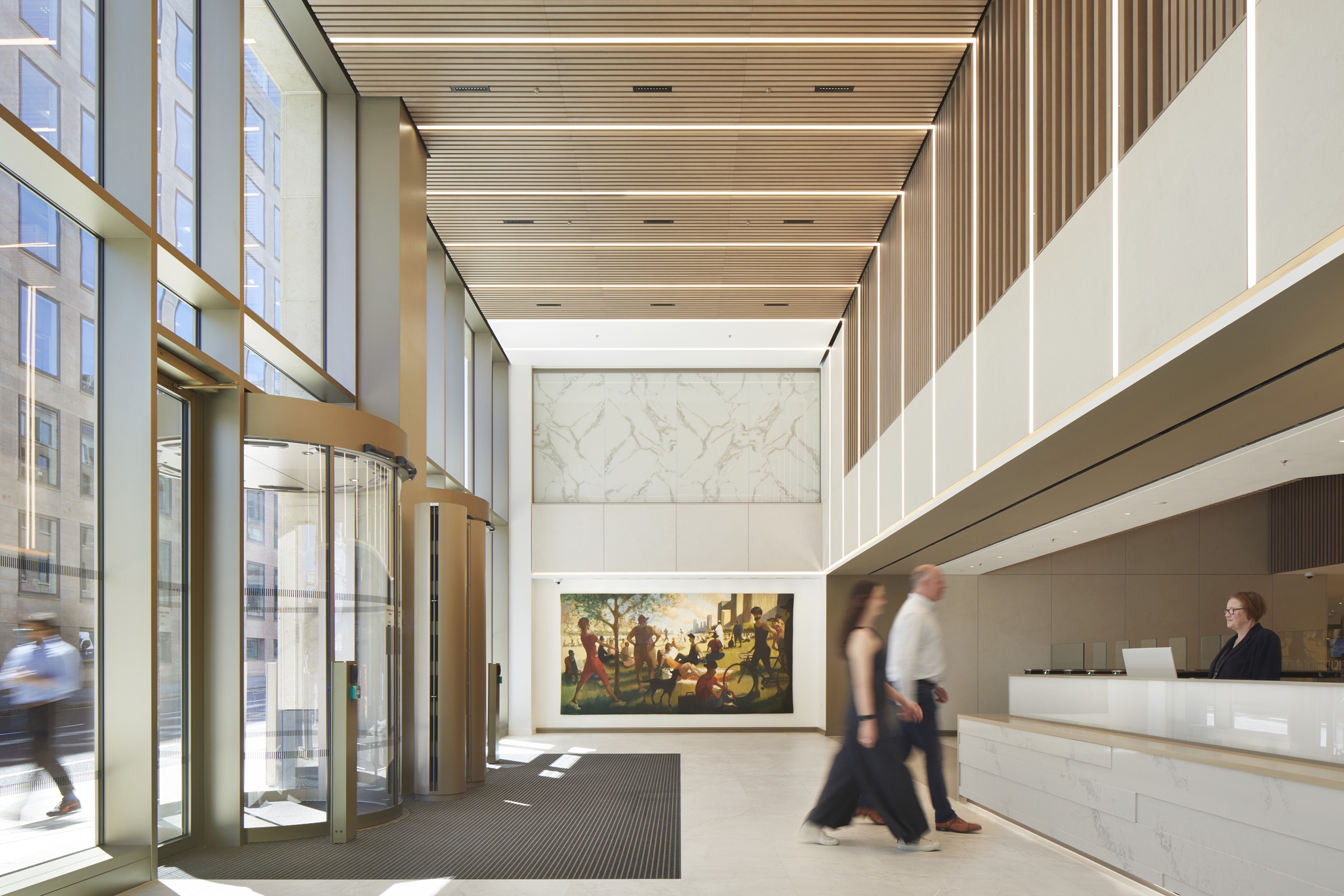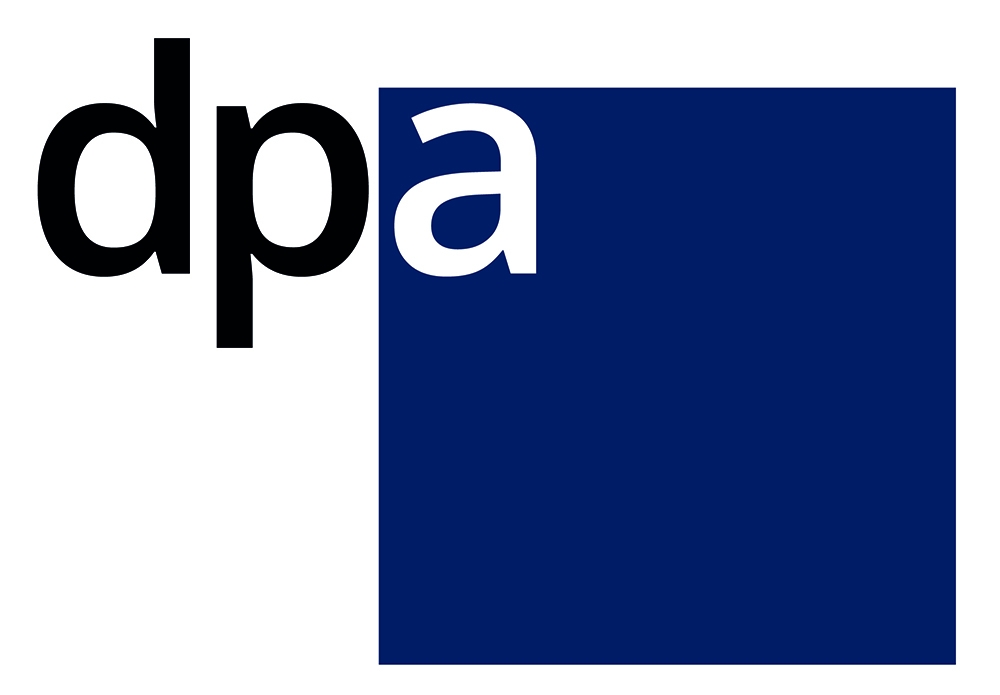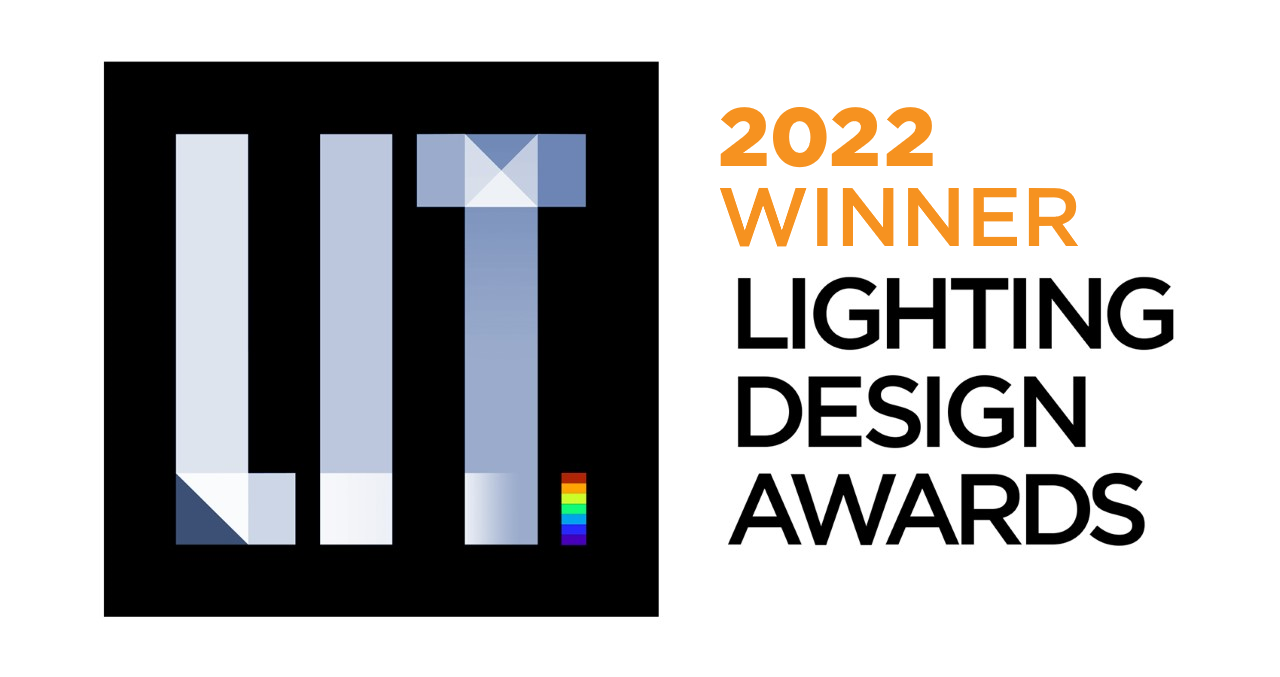Prize(s) Winners in Workplace Lighting
Lighting Design/Product Company dpa lighting consultants
Lead Designers Iain Carlile, Senior Associate, dpa lighting consultants
Other Designer's names Ingo Kalecinski, Associate, dpa lighting consultants
Architecture Company MCM Architects
Client Anglo American & De Beers
Photo Credits Courtesy of Jack Hobhouse
Other Credits Project Managers: Buro Four. Building Services: GDM. Main Contractor: Wates. Fit-Out Contractor: BW
Completion Date 23rd April 2021
Project Location London, UK
Entry DescriptionThe project comprises a re-model, refurbishment, and extension of the existing building. Two new feature staircases were constructed to provide a flowing connection between the upper floor offices and the communal ground floor areas, leading directly into a double height restaurant, which also serves as a gathering and celebration space.
Main entry is via the double height reception lobby, leading through to a separate café area complete with two living walls, and towards the lift lobby or through to the rear exit into the exterior courtyard.
For all interior spaces we worked closely with MCM Architects, to provide a seamless and elegant integration of the lighting into the building fabric.
Whilst most of the lighting equipment and luminaires are concealed from direct views, some others are purposely exposed and used to further accentuate the many linear forms that constitute the architectural design throughout.
Both feature staircases utilise a trimless graphic line detail to accentuate their spiral forms and at the same time provide the required ambient illumination and emergency lighting. In the entrance lobby, illuminated profiles were designed to match the proposed timber slat cladding, giving prominence to the double height volume, which also forms an essential part of the external expression of the building.


