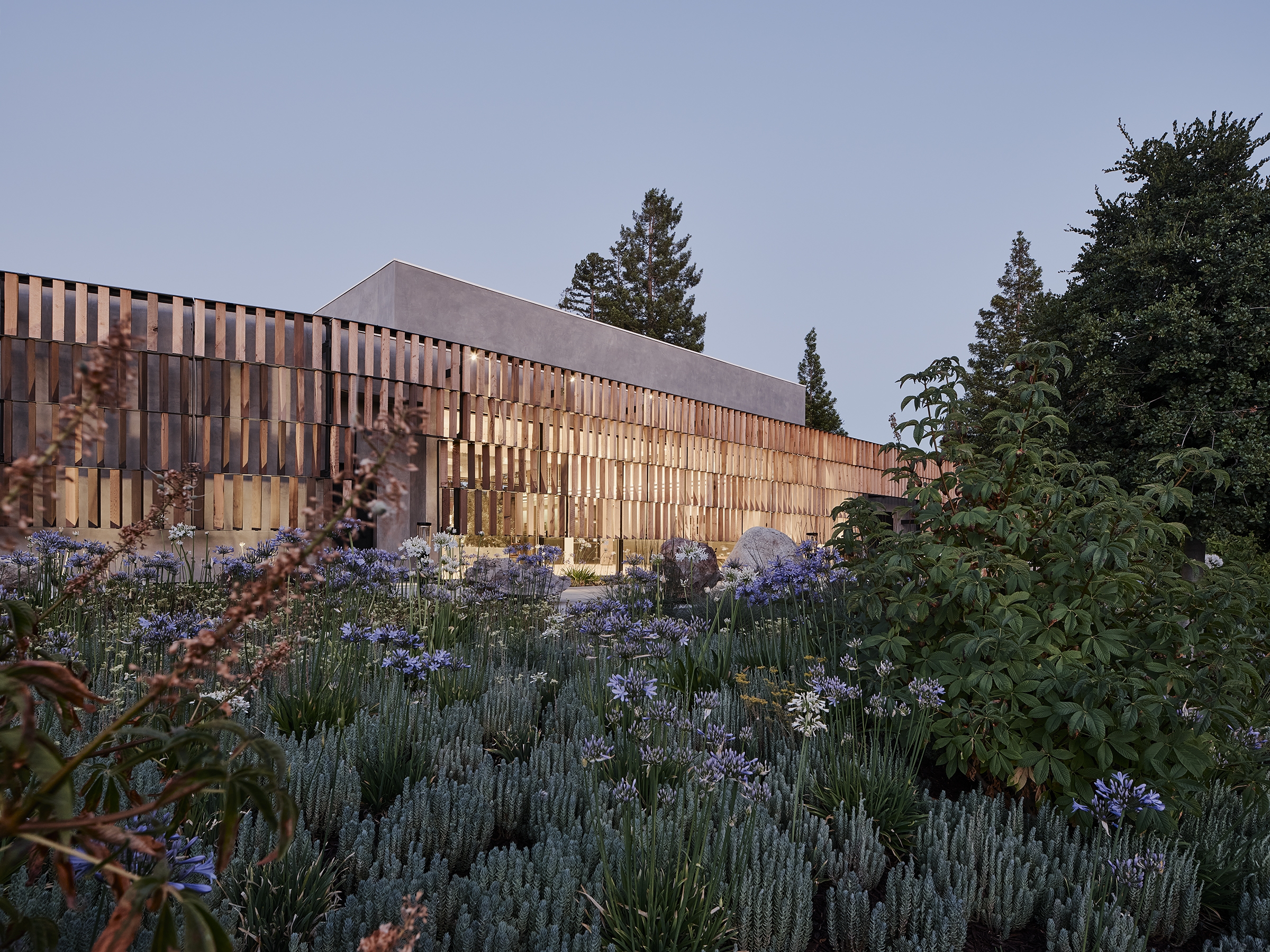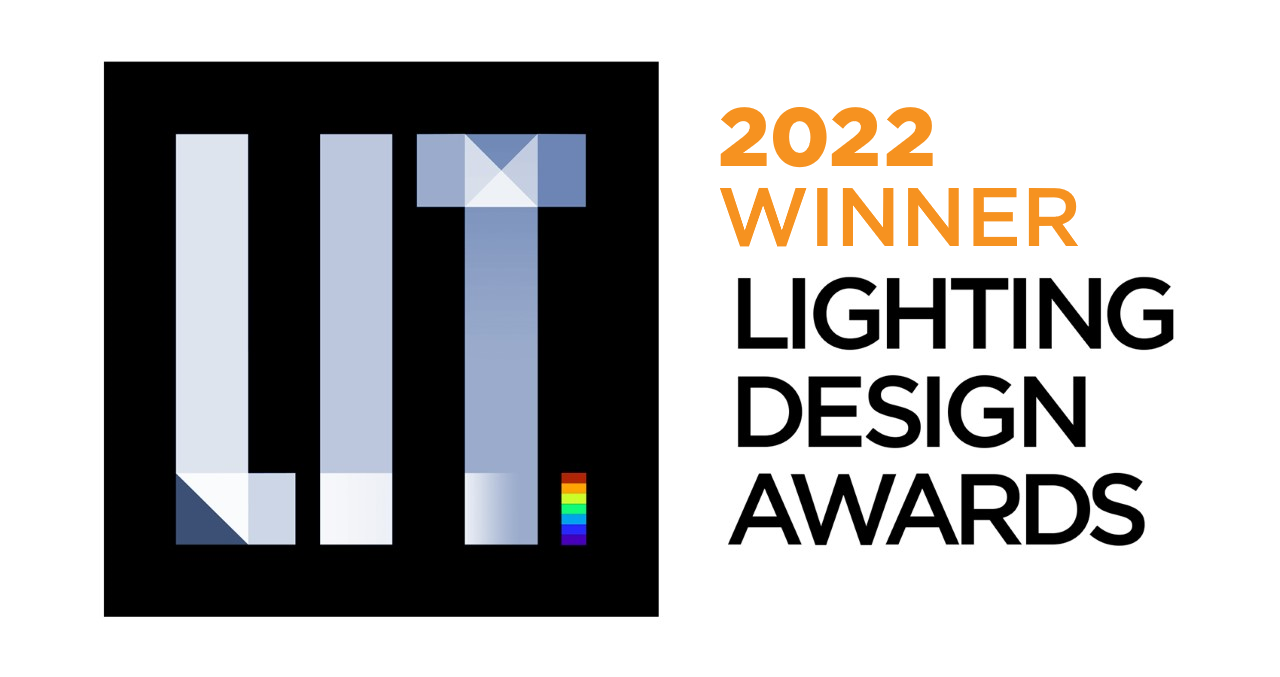Prize(s) Winners in Community Building Lighting
Lighting Design/Product Company Loisos + Ubbelohde
Lead Designers Abe Shameson
Architecture Company Field Architecture (Design Architect), EID Architects (Architect of Record)
Client Congregation Kol Emeth
Photo Credits Joe Fletcher
Completion Date June 2020
Project Location Palo Alto, CA
Entry DescriptionCreating a new home for the congregation, with a modern aesthetic, Kol Emeth combines the warmth of a timber lattice and interior wood finishes. Lighting and daylight are woven together, supporting both ritual and community activities throughout.
Visitors are welcomed into a garden with a lattice façade. Afternoon sun on the skewed timber makes a play of changing light and shadow. With sunset the lattice transforms, lit from below with elliptical beam spots aimed at glancing angles, while path and garden are illuminated with bollards evocative of candles in a menorah.
In the sanctuary, layers of light underscore the architecture, with the ark (housing the Torah) and the bimah (where the Torah is read) to the east where tall windows offer views, bringing inside and out, nature and sacred together. Skylights above the undulating wood ceiling admit dynamic patterns of sun, with soft ambient daylight from clerestories.
As dusk arrives, pendant cylinders in the slatted ceiling provide ambient light while linear fixtures wash the wood ceiling and the stone wall. The bimah, as focus, is highlighted with narrow-beam spot pendant cylinders. Glass pavers that daylight the garage are illuminated in the evening as a path to the generous courtyard. The courtyard, shared by the sanctuary and social hall, and the lattice wall outside the classrooms are illuminated with trellis mounted spots.


