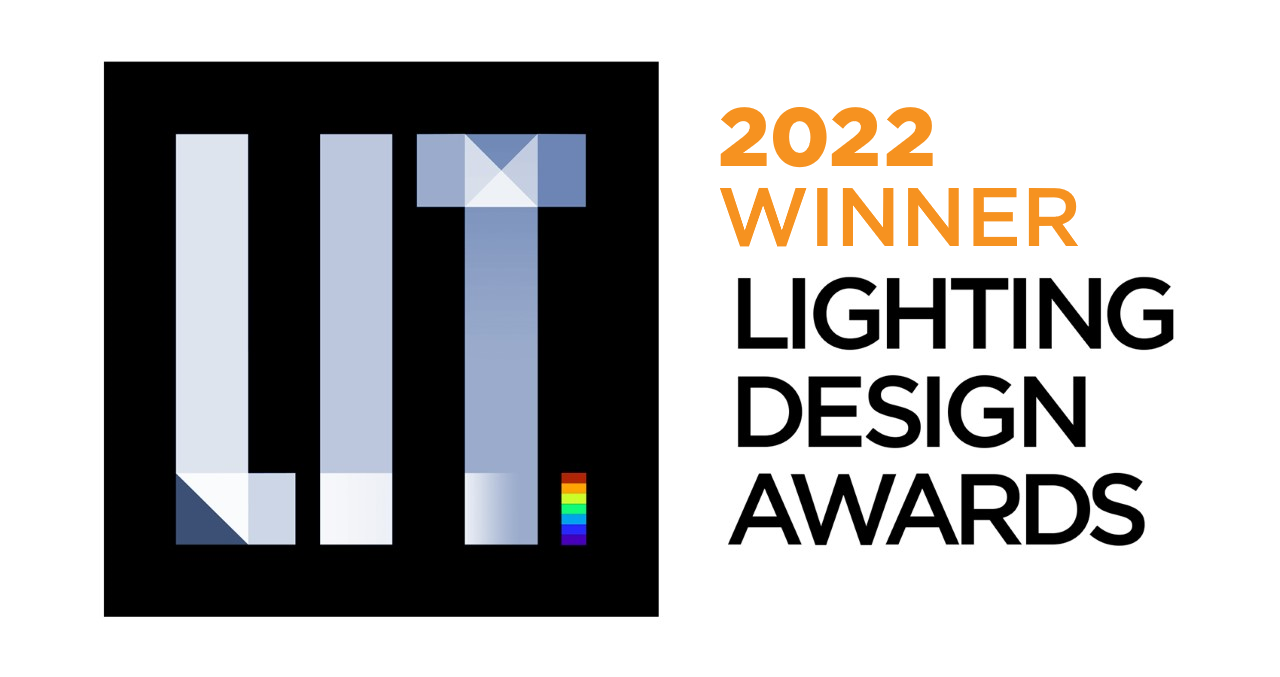Prize(s) Winners in Heritage Lighting / Restaurant and Bar Lighting
Lighting Design/Product Company Zenisk
Lead Designers Kristin Bredal
Other Designer's names Bao Am Pham , Janja Franeta
Interior Design Company claesson koivisto rune
Client de Bergenske, Oddfjell Eiendom
Photo Credits Arkitektur i Bergen, Dag Sandven
Completion Date 2022
Project Location Bergen, Norway
Entry DescriptionFrescohallen is in the heart of Bergen, and it was built in 1861.
A great deal of work was started with restoring the frescoes as well as designing the hall for one high-end restaurant.
The room measures 18 meters in depth and 25 meters in
the length for a total of 7 fresco arched areas separated by marble columns.
From the very beginning the concept has been to hide and integrate lighting in shelves, ceilings and stairs.
The feature element of the mirror circular bar doubles the experience and enhances the frescos even more, all light source reflection free.
The bar adjacent to the main fresco hall is its own little separate universe. In its blackness appearance becomes the mysterious and magical and lighting supports that.
The general lighting comes from 4 downlights mounted in the center of each ceiling vault. To comply with the heritage demands this position already existed and was re-used with a careful selection of light distribution.
Functional lighting for bar, buffet, stairs, shelves comes from miniature downlights and concealed integrated linear sources.
Miniature spotlight are mounted on top of each marble capital to illuminate the protagonist vertical surfaces: the frescos. Glare is controlled with barn doors and louvres.
All the attention in this heritage and hospitality project is on the frescos walls and the comfortable glare free dining experience.


