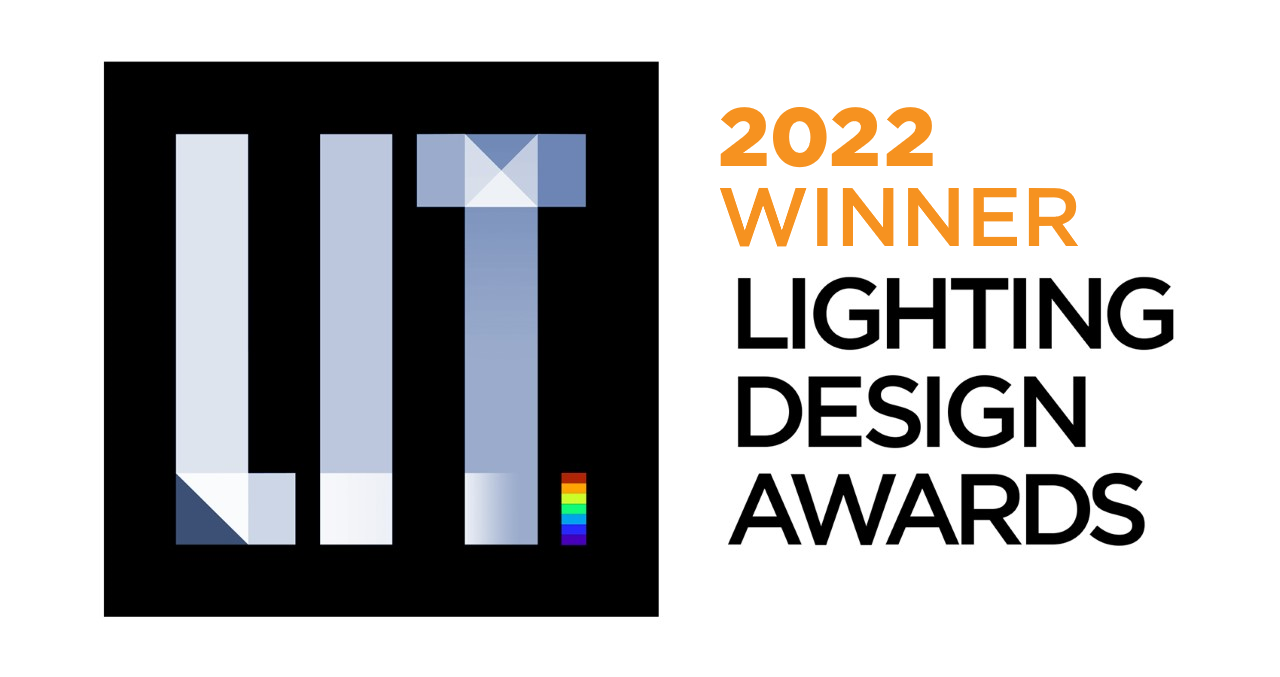Prize(s) Winners in Interior Architectural Illumination
Lighting Design/Product Company Licht Kunst Licht AG
Lead Designers Stephanie Grosse-Brockhoff
Other Designer's names Lisa Görke (formerly with Licht Kunst Licht), Felix Beier (formerly with Licht Kunst Licht)
Architecture Company Waechter + Waechter Architekten BDA PartmbB, Darmstadt
Client Gebäudewirtschaft der Stadt Köln (Building management of the city of Cologne)
Photo Credits Rheinisches Bildarchiv Köln/Michael Albers, Design: Waechter + Waechter Architects BDA
Other Credits Project Management: BMP Baumanagement GmbH
Completion Date January 2021
Project Location Cologne, Germany
Entry DescriptionThe public areas of the head building are equipped with a suspended wooden slat ceiling. This accommodates all building services functions and calms the impression of the room. The light elements visually dissolve into the ceiling horizon due to their location.
A large part of the lighting is located in profiles that are adapted in the ceiling. These are fully integrated mounting grooves for various LED lighting tools that can respond to the different room requirements: downlights, adjustable spotlights and wallwashers.
Only in the circulation area luminaires are installed without a mounting profile. They illuminate the two-storey foyer with its gallery and staircase. A concealed light profile provides
the flank of the gallery parapet facing the staircase with grazing light.
In the library, filigree LED ring pendant luminaires float above the reading tables. The pendant luminaires consist of a direct light profile with a solid diffuser cover.
In the evening, the building glows softly from within. Spotlights were attached to selected banner poles, which are hidden in the horizon of the UPE profiles.


