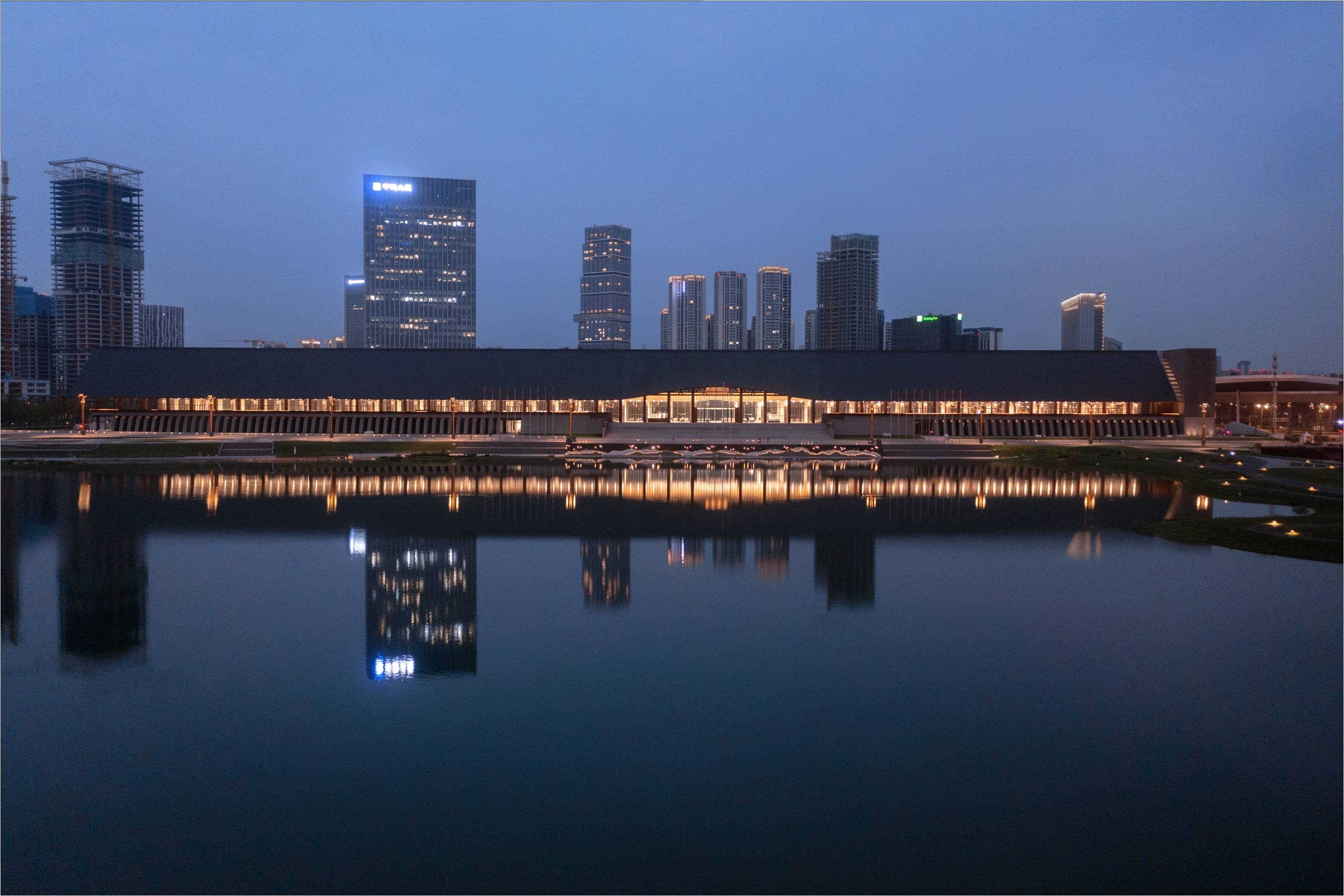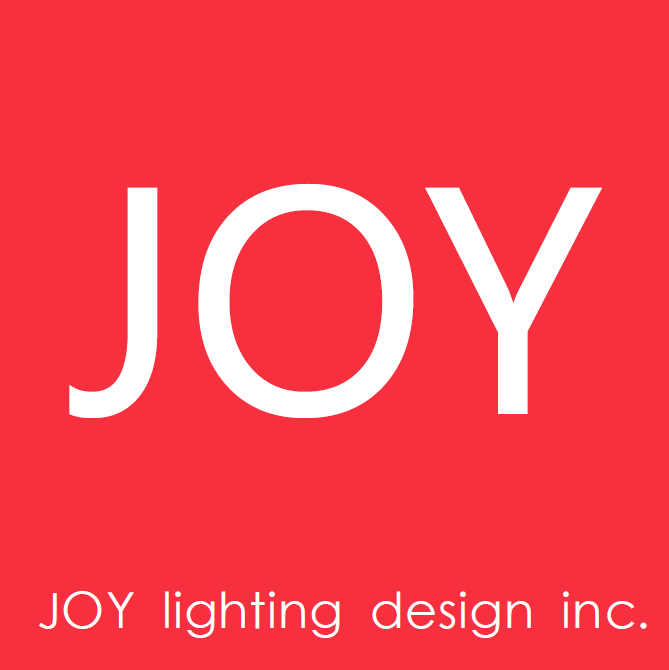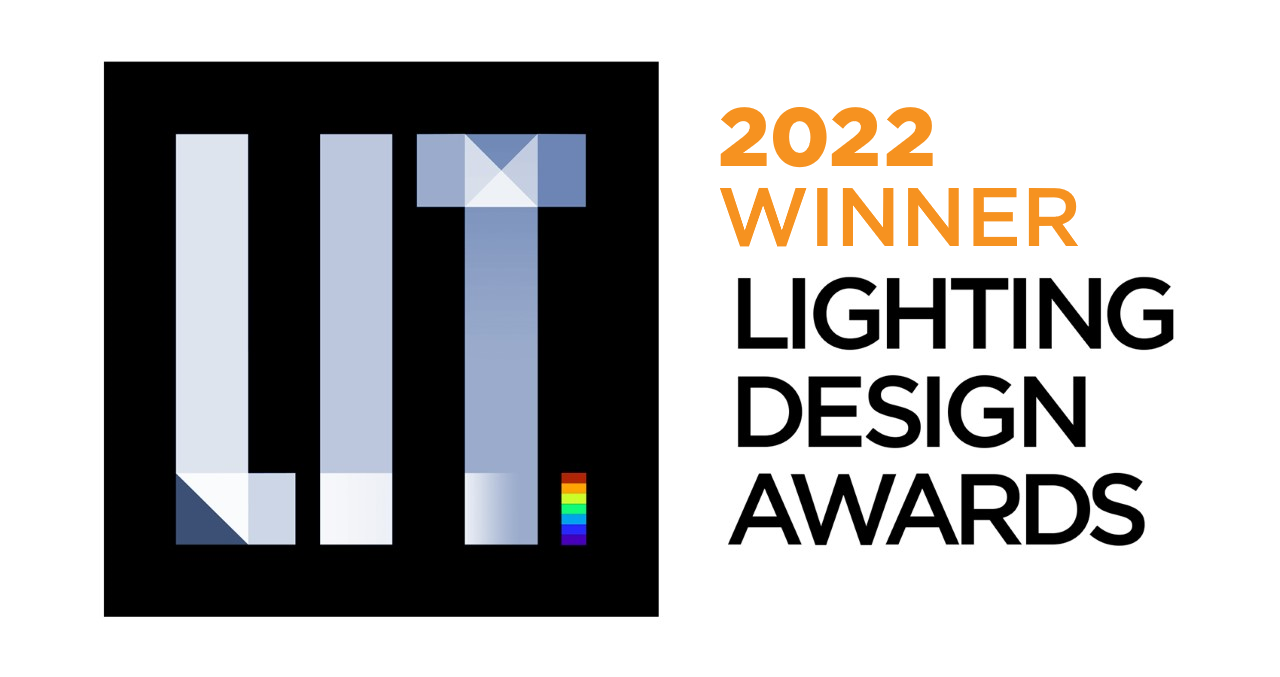Prize(s) Winners in Exterior Architectural Illumination
Lighting Design/Product Company Chengdu Joy Lighting Design Co., Ltd.
Lead Designers Yang Guang
Other Designer's names Chen Shizhao, Tian Chengke, Jason Tan
Architecture Company Tanghua Architect & Associates and China Southwest Architecture
Client Tianwan Investment Holding Co., Ltd
Photo Credits Arch-Exist Photographer
Completion Date June 2020
Project Location Central Business District of Tianfu New Area, Chengdu, China
Entry DescriptionThe core idea of the lighting design is to "create a horizontal line of light and shadow with local culture on the vast Chengdu plain".Continuous light creates an extreme level of light and shadow line, presenting "Tianfu Eaves" in the core CBD of the city.The warm wooden structure gives off a warm feeling under the warm light of 3000K.The internal glass corridor is lit with 4000K, forming a contrast effect of visual layers between modern and traditional, cool and warm.
The 424m eave corridor on the edge of the lake has become a large space under the eaves with public and multi-meaning, which has the open and free space form of the traditional folk houses in Chengdu.Lighting creates a light eaves corridor, transparent space level.The base of the vestibule, based on the traditional Chinese base style, is composed and heavy. The lighting highlights the continuity of the base and the local embellishment, which is consistent with the overall design idea.The roof frame system of eaves gallery is derived from the beam structure of traditional Chinese folk houses, and further variation and abstraction are made.The super-long volume conveys a modern architectural scale.The lighting is set at the beam of the internal eaves corridor, which displays the wood structure level delicately. The cross reflection of light and shadow sets off the warm space
environment.


