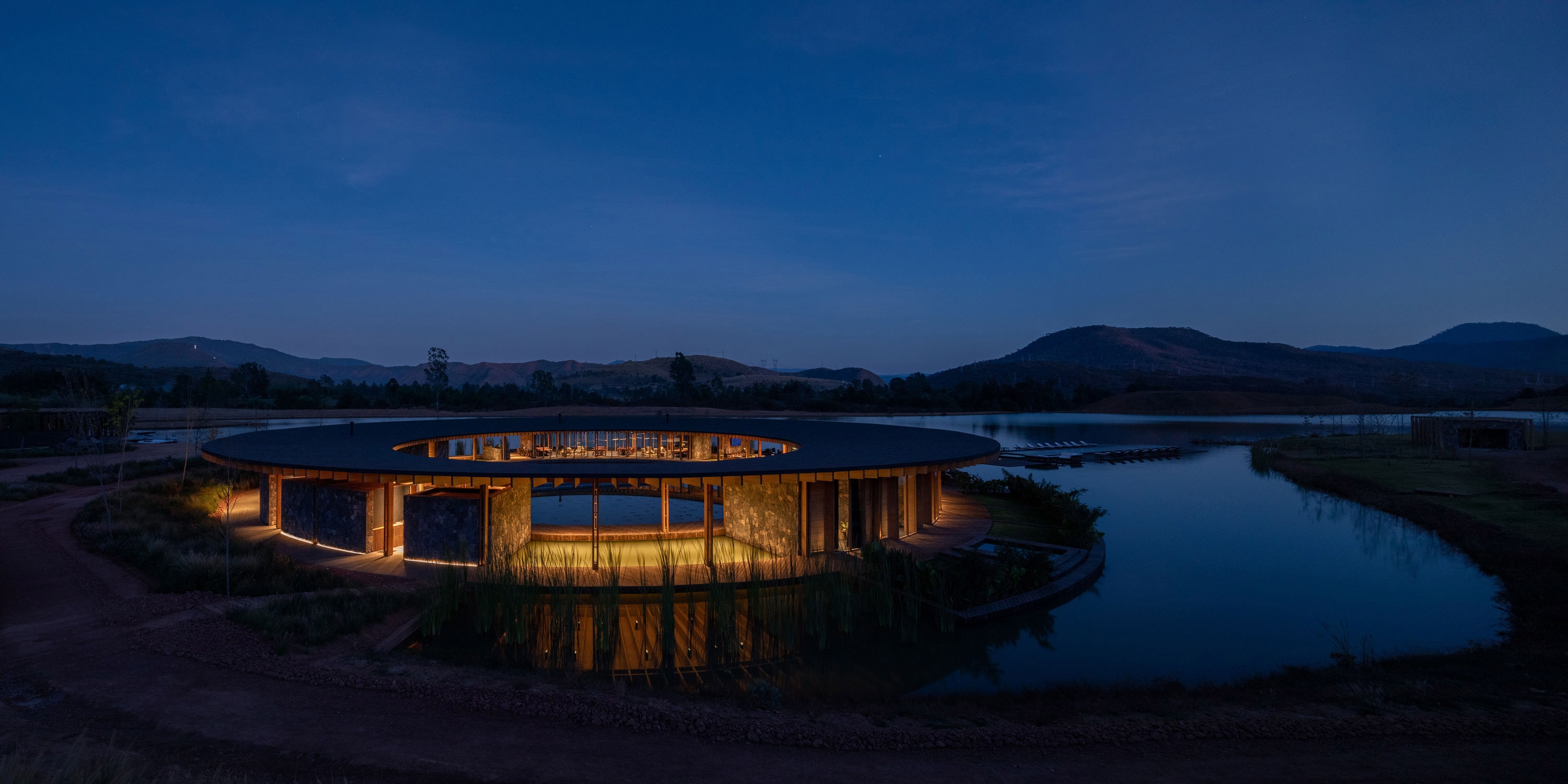Prize(s) Winners in Exterior Architectural Illumination / Interior Architectural Illumination
Lighting Design/Product Company Artec Studio
Lead Designers Maurici Ginés
Other Designer's names Jose Cardona, Tannia Vivar, Andrea Pérez, Estefanía Sánchez
Architecture Company Sordo Madaleno Arquitectos
Client N/A
Photo Credits Rafael Gamo ( 01, 02); Alejandra Urquiza (03-10)
Other Credits Developer: Terraforma Group
Completion Date 2020
Project Location Valle de Bravo, Mexico
Entry DescriptionValle San Nicolás was designed by Sordo Madaleno to meet the need for a social club in Valle de Bravo. The goal was to organically merge the structure into its natural surroundings while leveraging the lay of the land to capitalize on the lake and fashion a viewpoint intertwined with nature. The lighting adhered to this principle of integration, harnessing light to craft a range of atmospheres, highlighting the quality of the interior and the textures of the materials, superimposing layers of light that blend in with the architecture.
Our challenge was to achieve a natural continuity of pure light that builds on the shape and adds to the architecture without intrusion. A concept anchored in containment whereby the lighting blends in as a key component with the space and its surroundings, delivering a comfortable atmosphere for meetings and hospitality.
Prioritizing the central section the lighting is dimmed towards the exterior to create a gradient of light in the darkness, leaving some areas almost in shadows. In walkways, discreet uplights connect spaces and guide visitors. The result is a “space of shared privacy, one that is comfortable, quiet and environmentally friendly”


