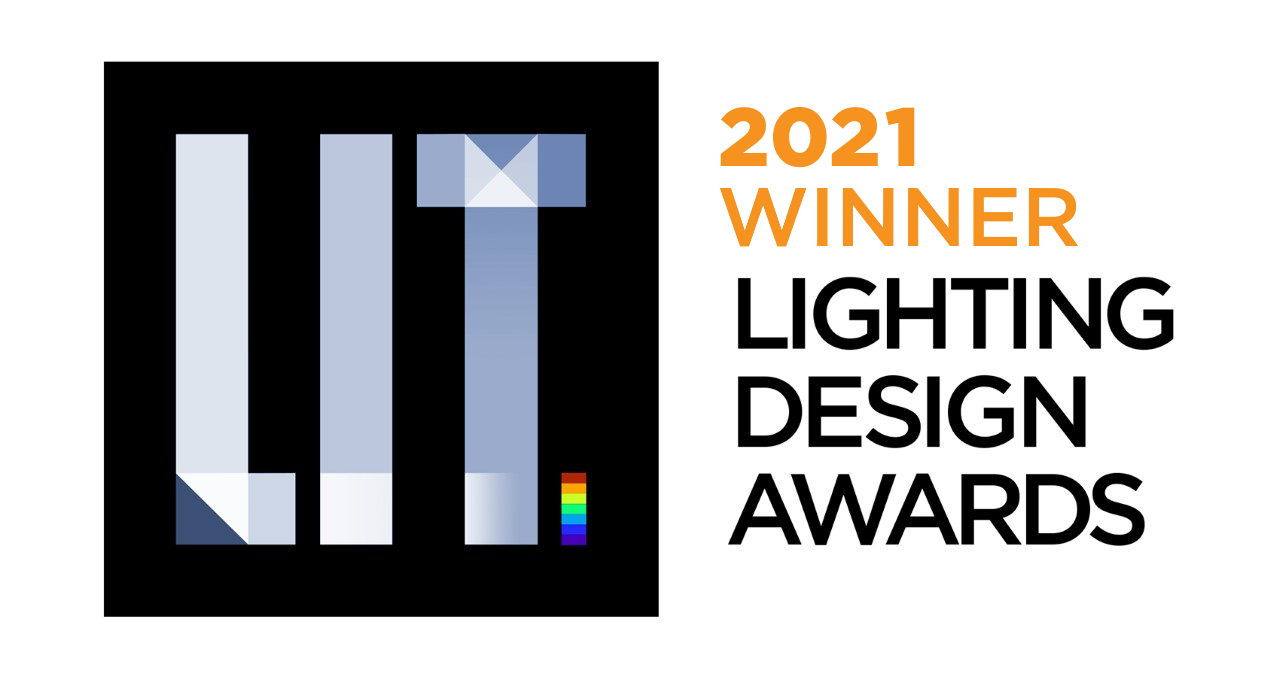Prize(s) Winners in Interior Architectural Illumination
Lighting Design/Product Company Licht Kunst Licht AG
Lead Designers Malte Simon (formerly Licht Kunst Licht AG)
Other Designer's names Edwin Smida
Architecture Company Dannheimer & Joos Architects
Client State Parliament of Mecklenburg-Western Pomerania
Photo Credits Marcus Ebener
Other Credits Electrical planning: Schubert engineering office
Completion Date 2018
Project Location Schwerin, Germany
Entry DescriptionIn the course of the general renovation of the Schwerin Castle, the former ballroom has been redesigned and transformed into a functional plenary hall for the state parliament. The former ballroom with the adjoining conference, lobby, visitor and press areas have been reinterpreted in a contemporary way and restores the original room proportions of the “Golden Hall”, which was destroyed by fire in 1913. The design concept underlines the historical spatial references as well as the original routes and visual axes. The architecture-integrated, three component lighting concept provides a flexible lighting system that can be individually adapted to the respective room usage, creating a functional and emblematic dynamic at the same time. Between the slats, both direct and indirect LED lights are arranged in a uniform grid and integrated into the ceiling to enable homogeneous lighting of the room. Lights positioned on the side walls support the spatial effect by giving the lamellas a distinct three-dimensional effect through backlighting. The visitor and press seating areas are integrated into the plenary hall as balconies and are illuminated by LED lights in the suspended ceiling.


