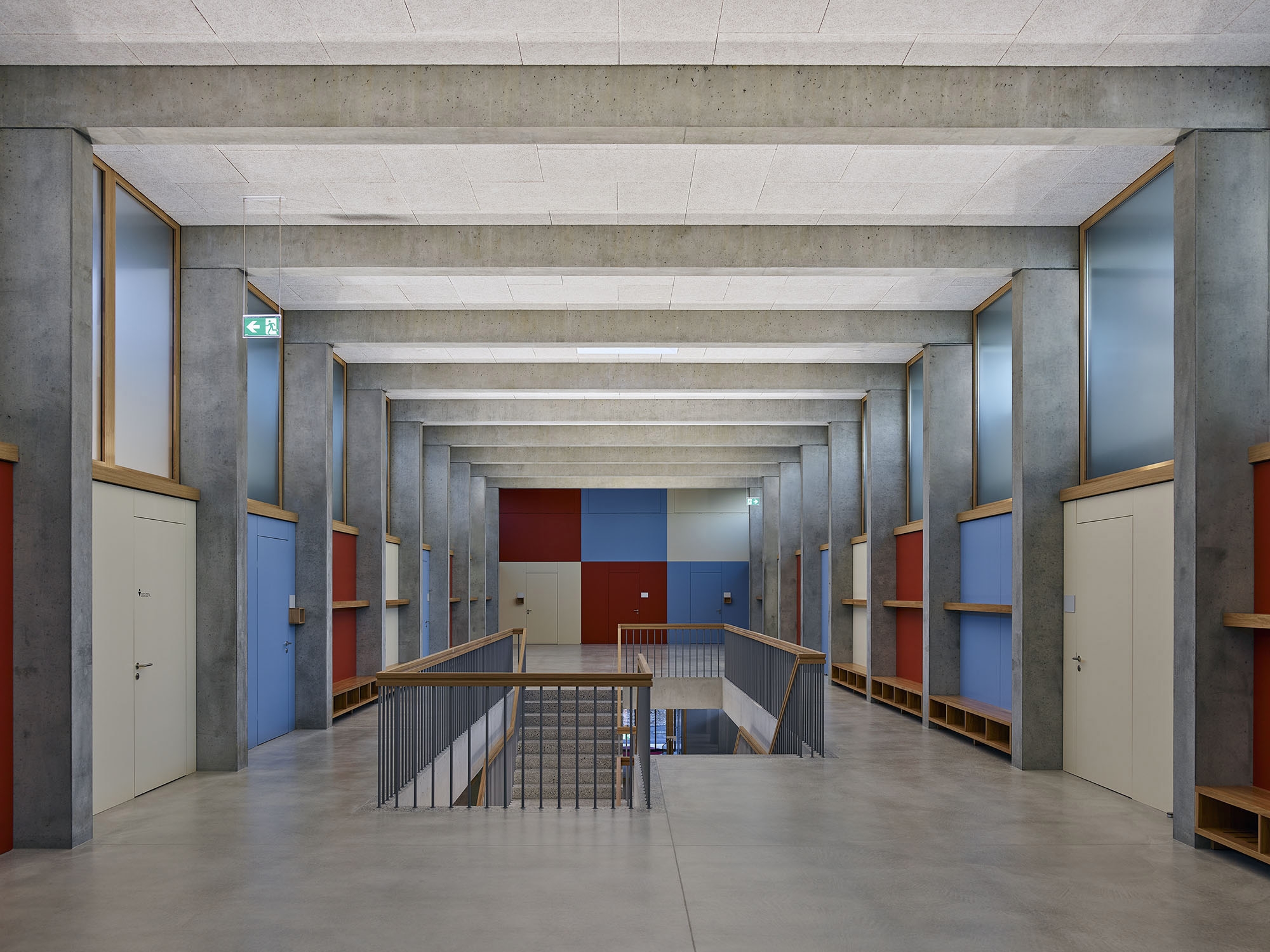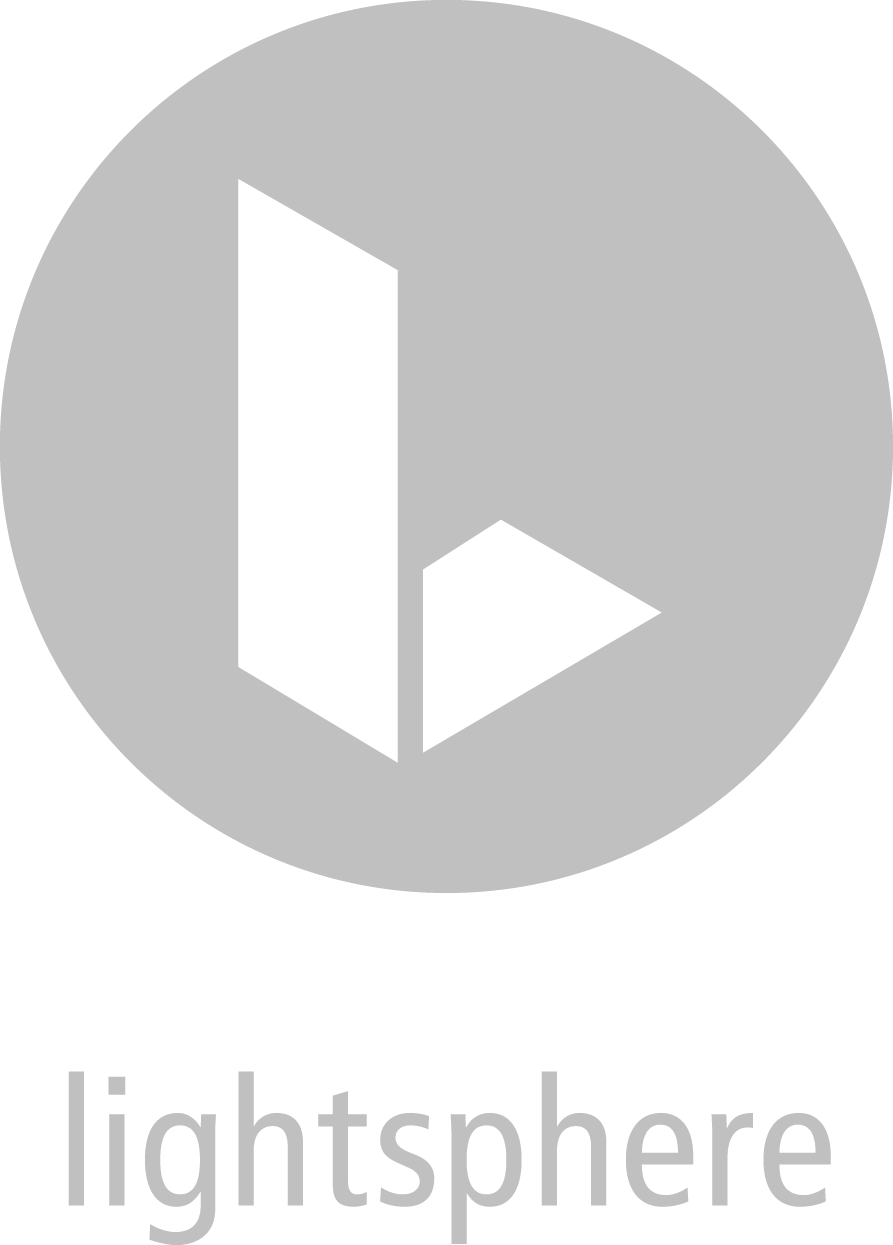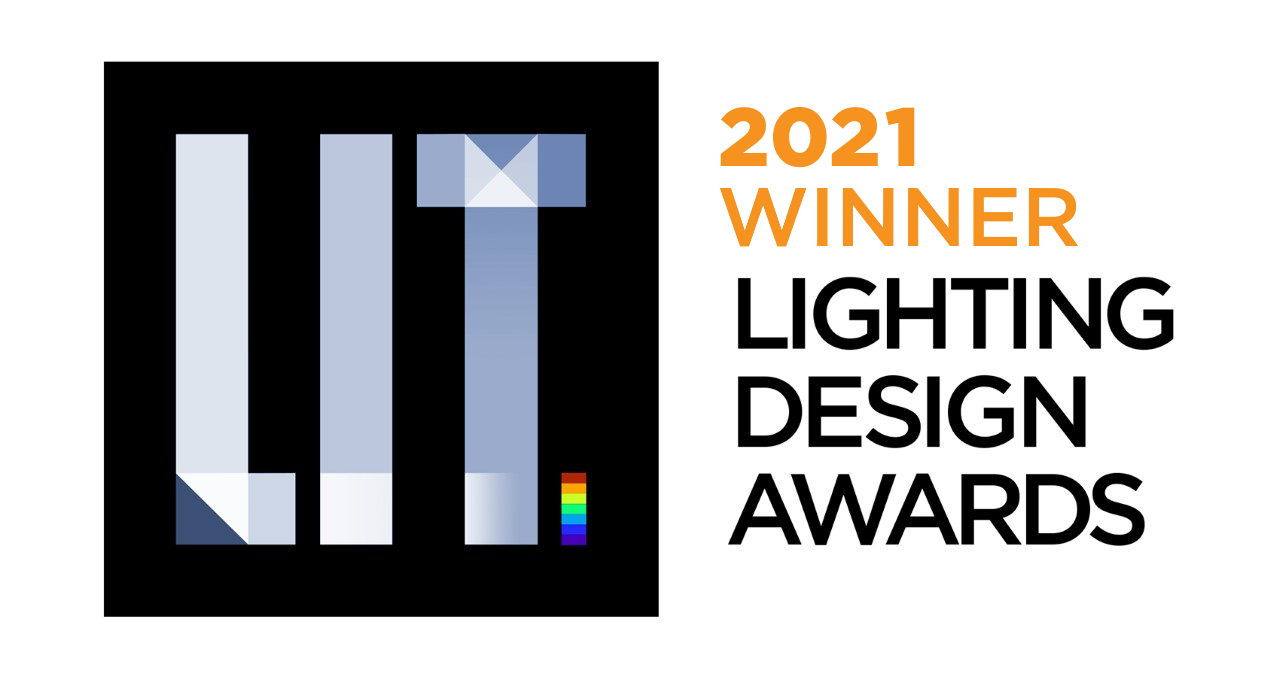Prize(s) Winners in Daylighting / Energy Saving Lighting
Lighting Design/Product Company lightsphere Gmbh
Lead Designers Julia Hartmann
Architecture Company ernst niklaus fausch partner
Client Municipality Würenlingen
Photo Credits Johannes Marburg
Completion Date august 2020
Project Location switzerland
Entry DescriptionThe project consists of an existing school complex expanded with a new school building and a gymnasium. The project’s main goal was to design an accurate combination of daylighting and artificial lighting, in order to achieve a proper lighting setting throughout the day and considerable energy savings (70%). A detailed analysis of opening positions, selection of materials and their reflective performance was carried out in order to achieve the optimal amount of daylight in all areas. Furthermore, the artificial lighting was integrated into the architectural elements, that only the light effect could be perceived whilst the luminaires remain hardly visible. Due to budget constrains we selected a luminaire family of ceiling panels with different sizes, which allowed to adapt the scheme to the various areas, the integration with architectural elements and minimization of implementation cost.
The design of the gym intended to achieve a functional lighting able to create depth of space and easy orientation and to avoid glare. The vertical lighting designed in the corridors and the transparency of the perimetral lamellas creating an exciting interplay of light, colors and reflections.


