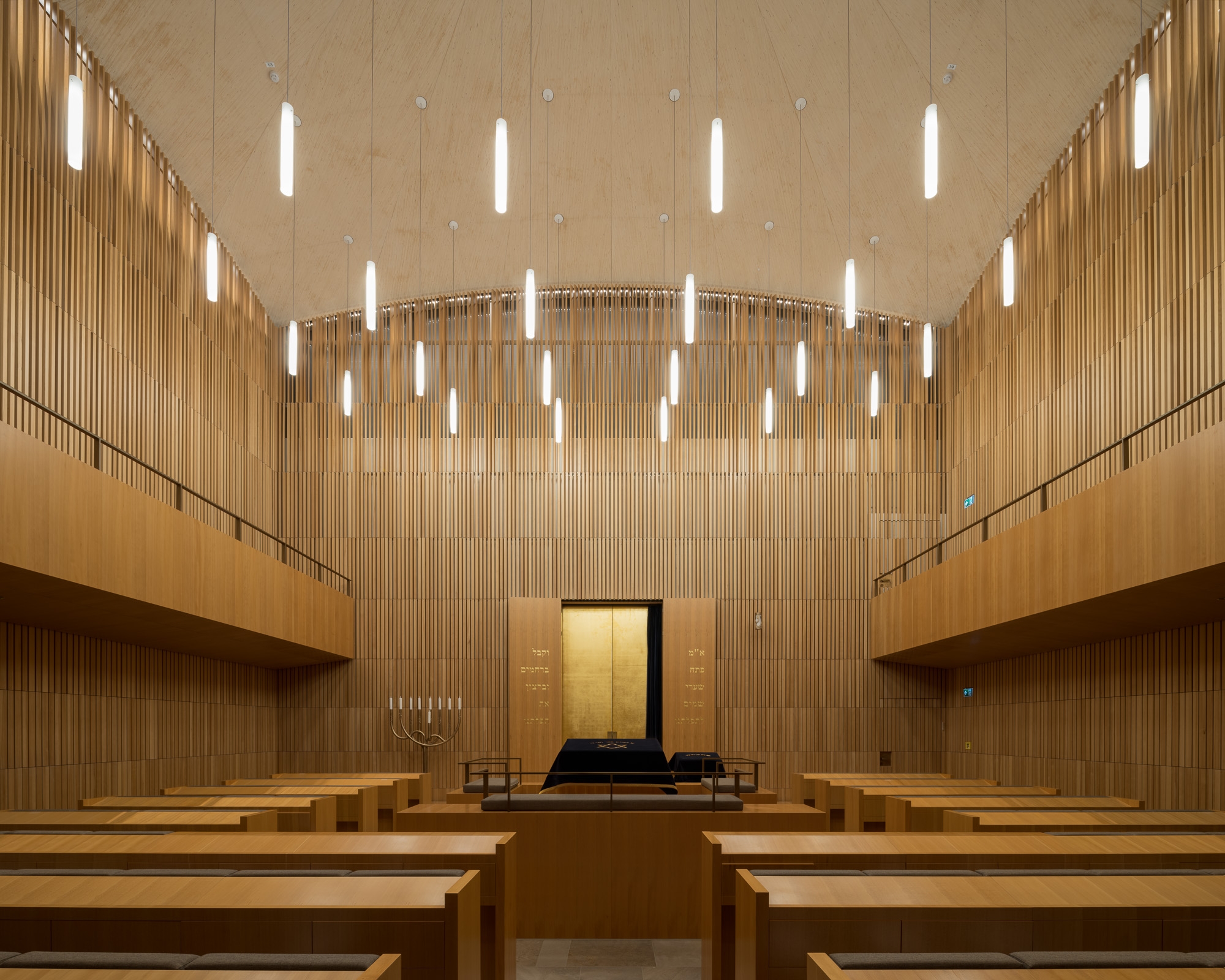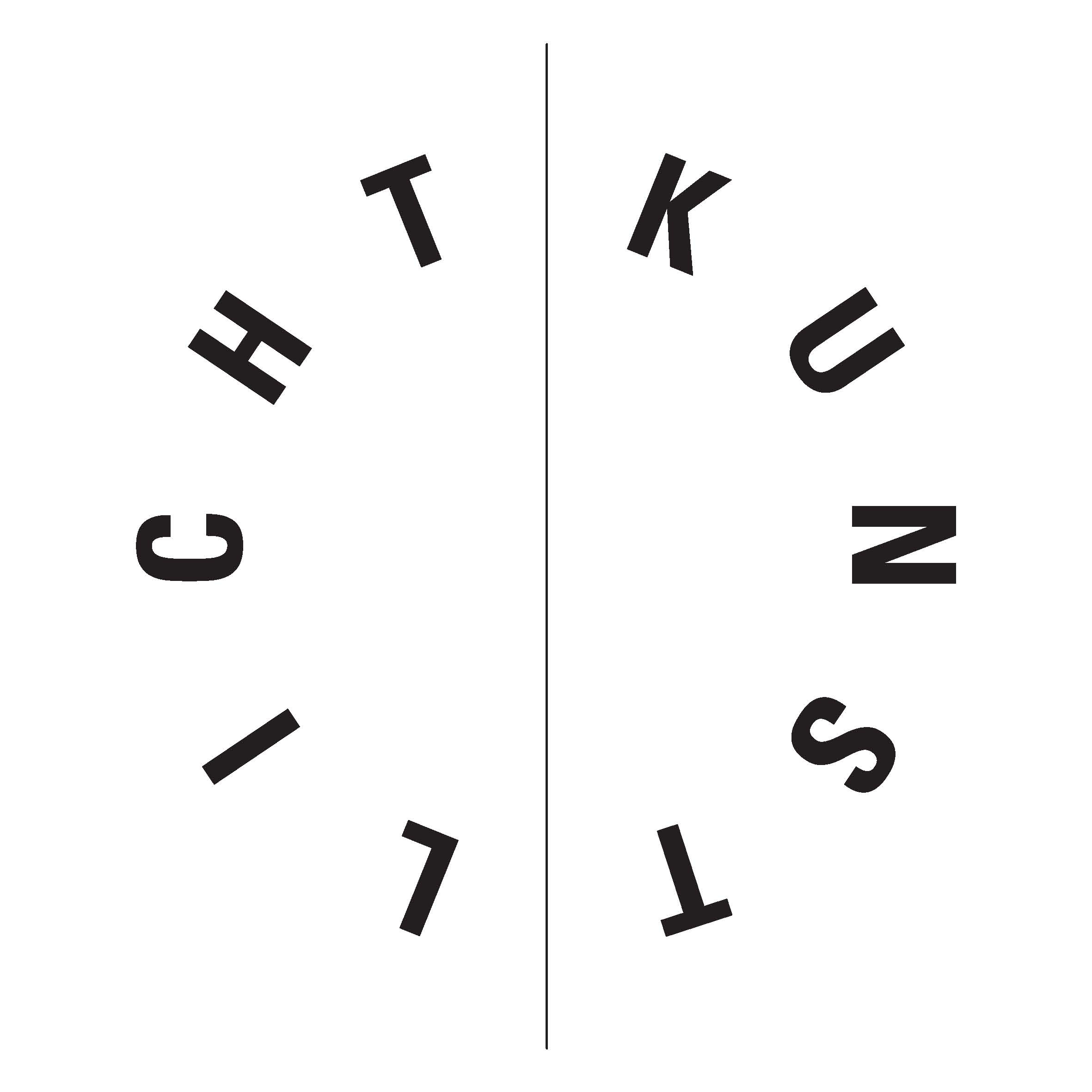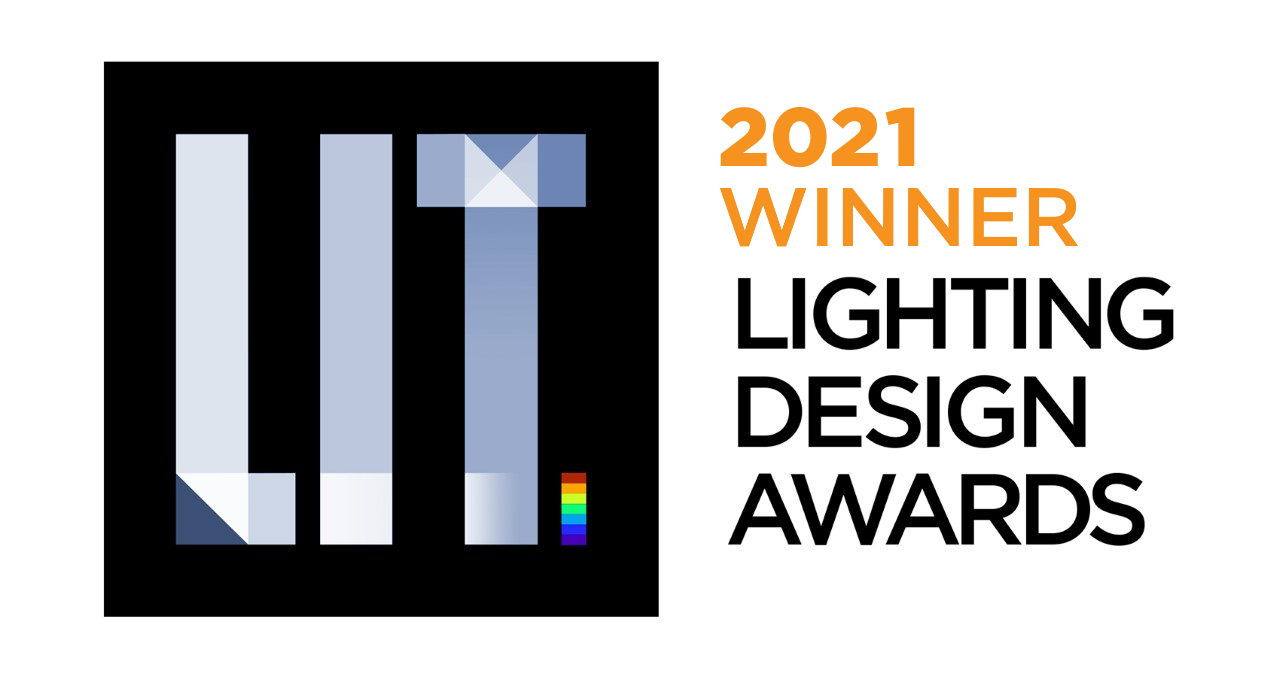Prize(s) Winners in Community Building Lighting
Lighting Design/Product Company Licht Kunst Licht AG
Lead Designers Stephanie Grosse-Brockhoff
Other Designer's names Lisa Görke (formerly with LKL), Felix Beier
Architecture Company Staab Architekten GmbH, Berlin
Interior Design Company N/A
Client Jüdische Gemeinde Regensburg
Photo Credits Marcus Ebener
Other Credits N/A
Completion Date February 2019
Project Location Regensburg, Germany
Entry DescriptionWith the Jewish Community Center in the heart of Regensburg's old town has been restored. The new extension designed by Staab Architekten with meditative clarity integrates well with the existing building and supplements it with a magical light-flooded synagogue and further inviting spaces.
The lighting devices in all indoor spaces of the new building are fully integrated and concealed. Low glare recessed downlights follow the library shelves but are also located in the corridors and education rooms.
In the community hall on the ground floor the lighting designers attached great importance to maintaining the building’s calmness and clarity, thus the solution was a coffered ceiling. Centered in every coffer is an E27 socket with an LED retrofit lamp. These luminaires create the space’s ambient brightness.
Located on the 1st floor is the synagogue space with its gallery. For the lighting orchestration, a powerful, narrow-beam grazing light channel in 2,700 K is following the outline of the inner roof edge. The synagogue’s functional light is provided by pendant luminaires, which form a field that mirrors the curvature of the dome and give a soft presence to the space.


