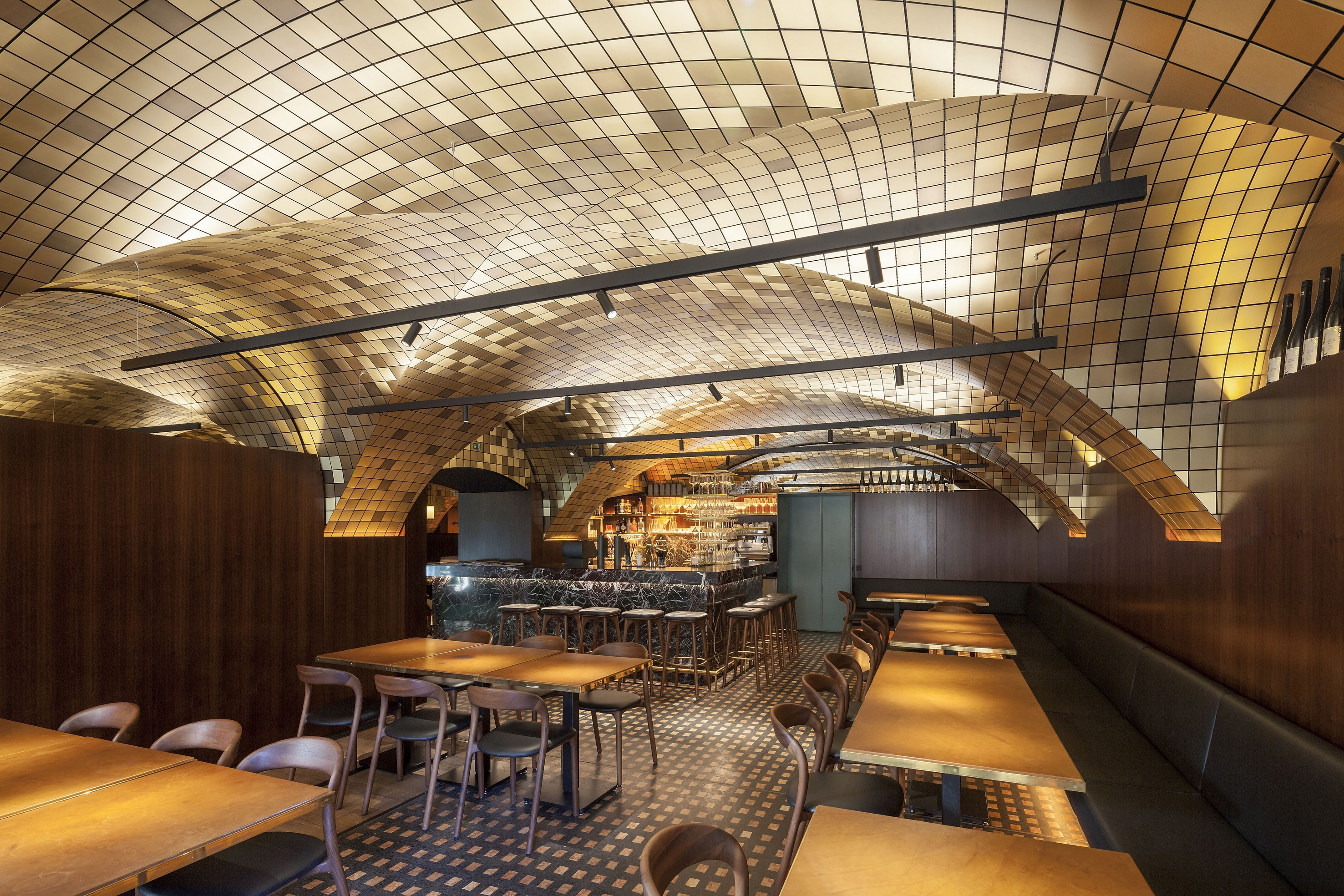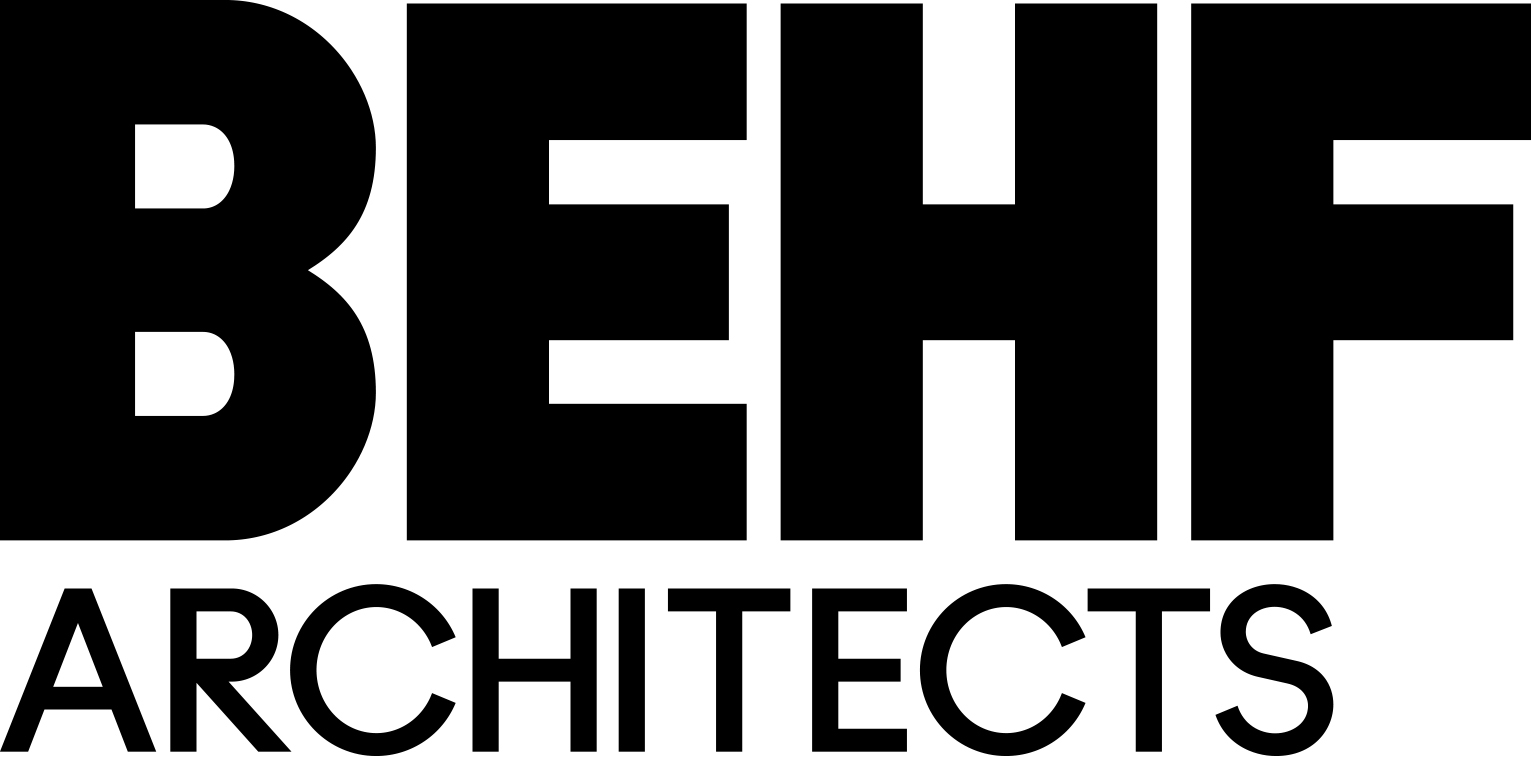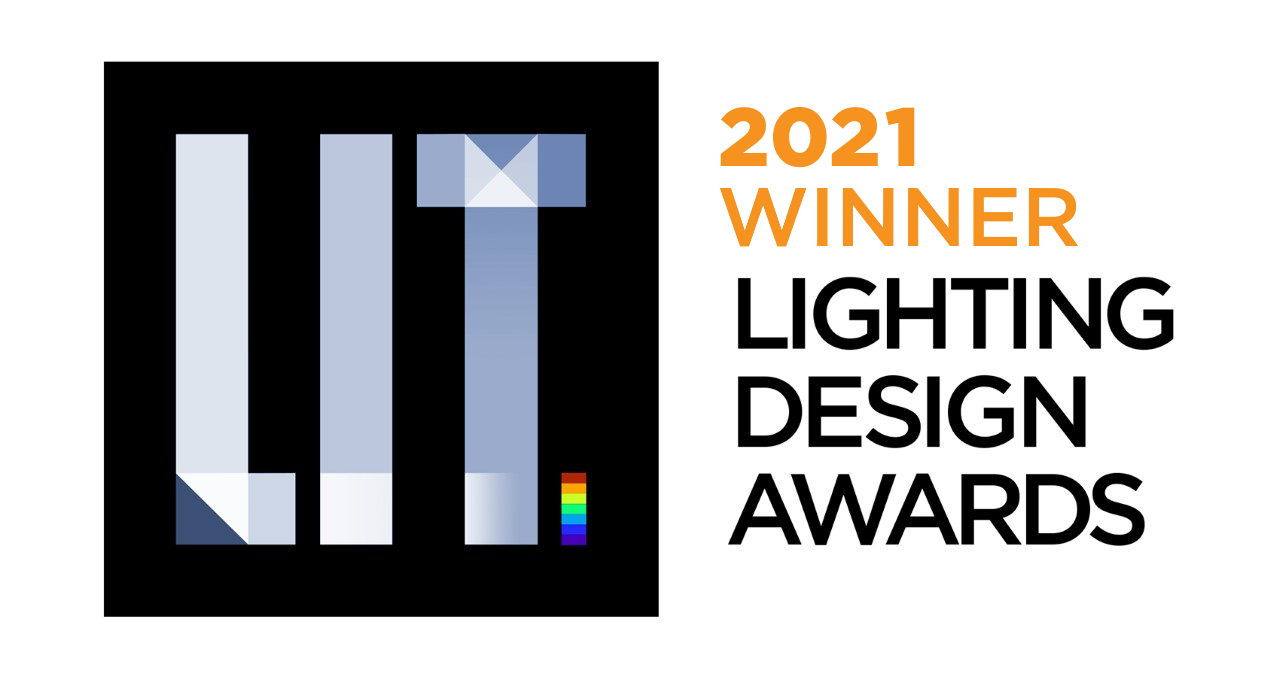Prize(s) Winners in Hotel and Restaurants Lighting
Lighting Design/Product Company Designbüro Christian Ploderer
Lead Designers Stephan Ferenczy
Other Designer's names Head of Design: Dirk Haid
Architecture Company BEHF Architects
Interior Design Company BEHF Architects
Client K + K Waagplatz GmbH
Photo Credits > as mentioned in den Name of the pics
Completion Date September 2018
Project Location Salzburg
Entry DescriptionThe listed Koller + Koller am Waagplatz restaurant is one of the city's most historic buildings and restaurants, while also representing an important social and cultural facility for the city of Salzburg. After undergoing a significant six-month-renovation, Koller + Koller am Waagplatz has opened its doors with a brand new look.
As part of the redesign, an entrance, dining areas and sanitary facilities located on the ground floor have been renovated. An unused second entrance has been re-opened in order to provide separate, direct access to the upper levels as well as to the Freysauff cellar, which has remained essentially unchanged since its construction.
BEHF’s design concept for Koller + Koller am Waagplatz is characterised by a variety of materials and a lively, skilled craftsmanship from Salzburg, Styria and Lower Austria, incorporating metalworks and the use of high quality marble varieties and refined wooden components in traditional ways. As hightlight the entire vaulted ceiling of the ground floor is covered with brass mosaic tiles. Through the lighting the ceiling looks like a golden sky.
Company DescriptionEstablished in 1995, BEHF Architects is an architectural office based in Vienna that has achieved international acclaim. It is headed by Armin Ebner, Susi Hasenauer and Stephan Ferenczy. With about 120 employees, it is one of Austria’s largest and most efficient architectural offices.
BEHF Architects sees architecture as a means of communication. Buildings influence people’s mood, they are supposed to provide a comfortable atmosphere and they stimulate through form, material, colors, light, and a harmonious presence.


