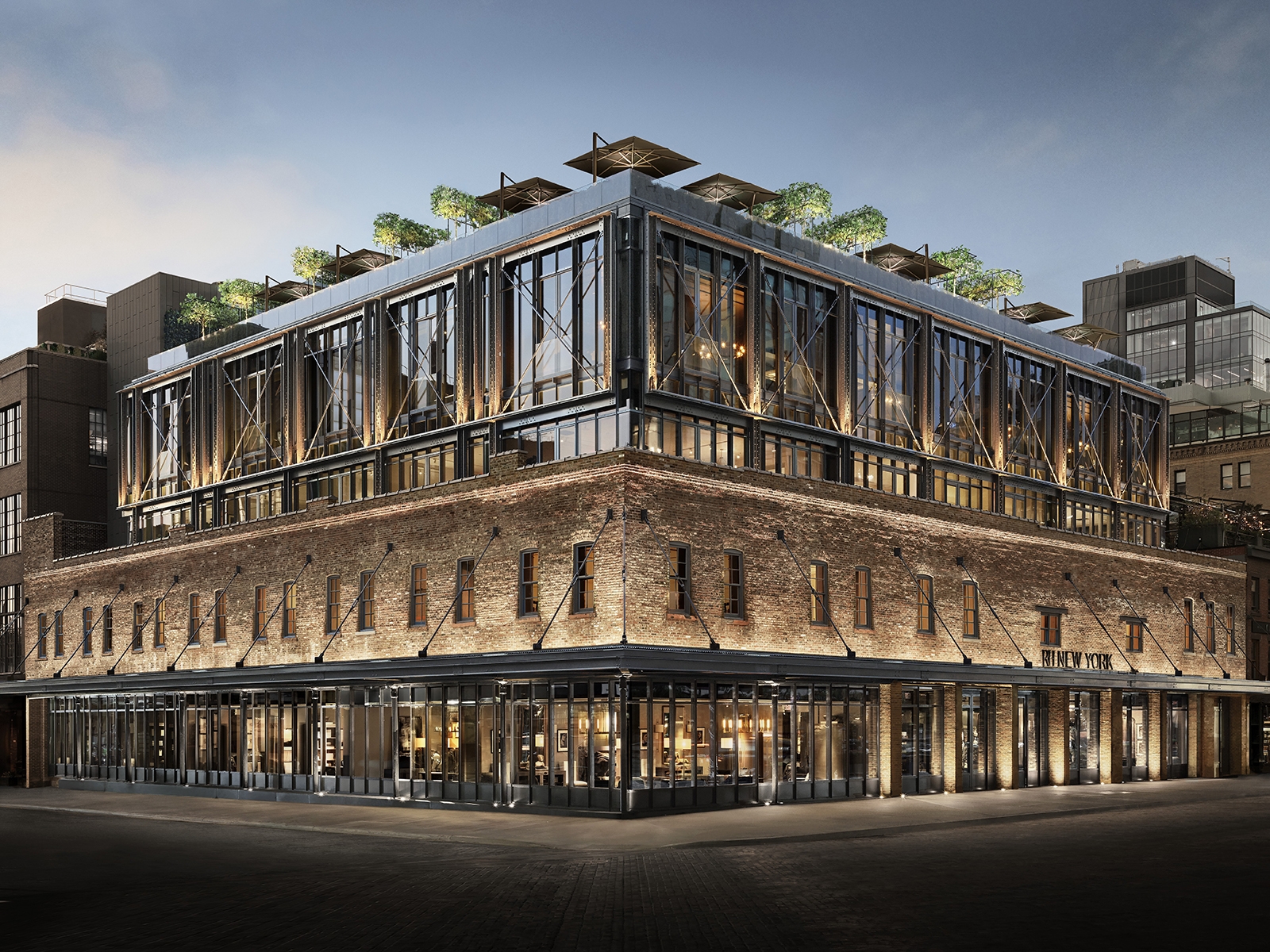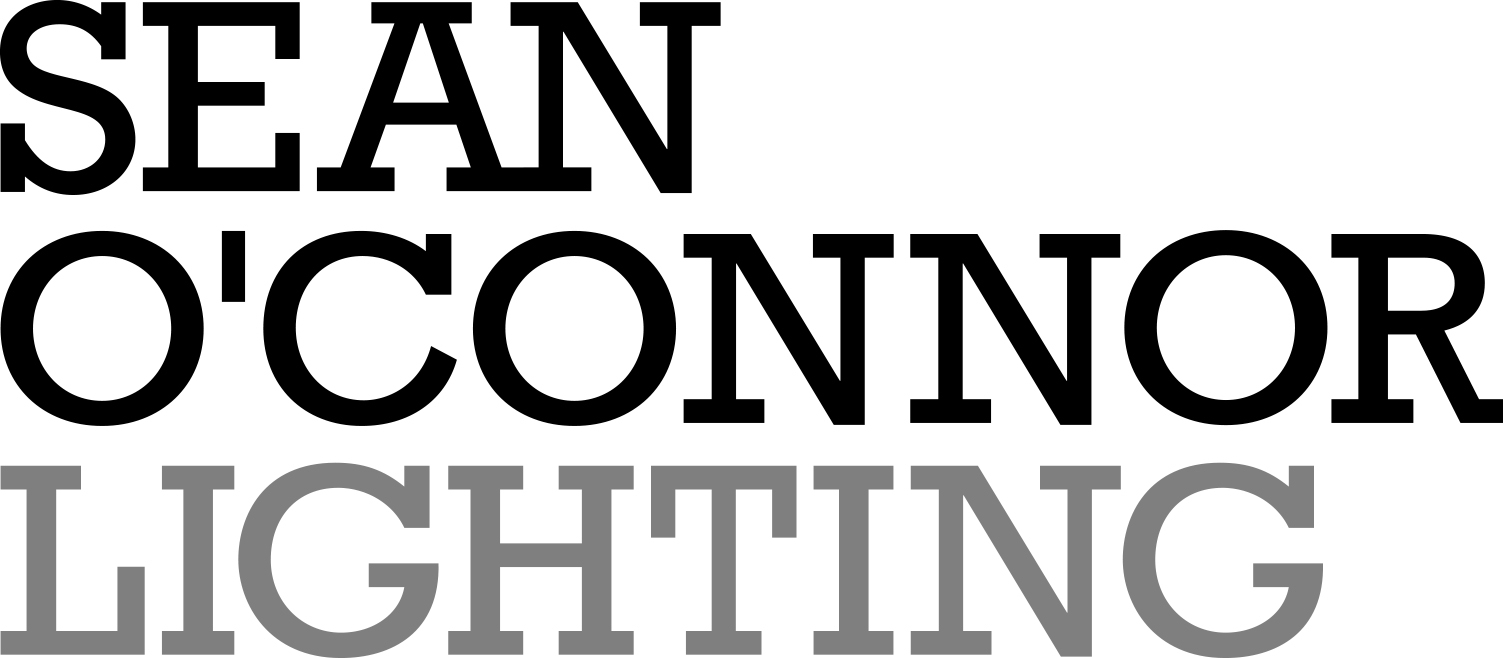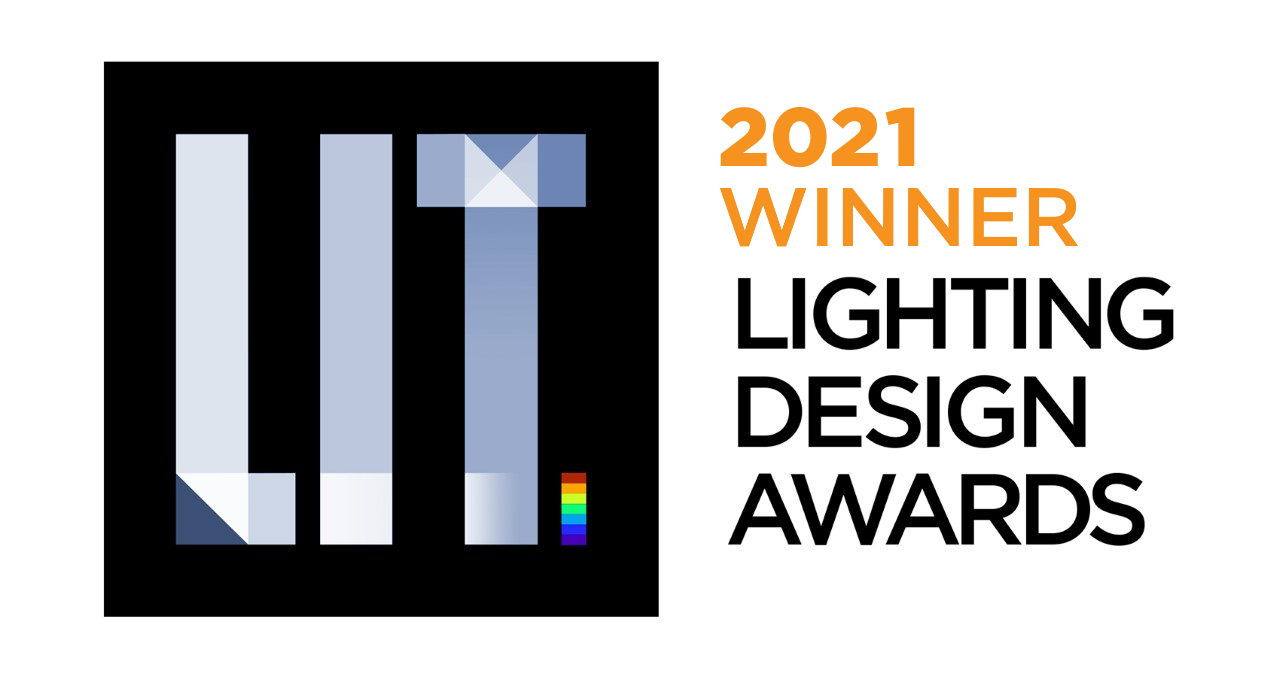Prize(s) Winners in Hotel and Restaurants Lighting
Lighting Design/Product Company Sean O'Connor Lighting
Lead Designers Michael Lombardi
Other Designer's names Sean O'Connor, Duncan Johns
Architecture Company Backen & Gillam Architects
Interior Design Company RH
Client RH
Photo Credits RH
Completion Date September 2018
Project Location New York, NY
Entry DescriptionA cohesive lighting approach was required for 90,000 SF of retail space including a five-level atrium, terraces, café, and rooftop restaurant. The façade is comprised of the historic building and contrasting glass and steel upper levels.
Street-level columns are uplighted, and the mottled façade is illuminated via linear LED uplights concealed within a channel. The original building’s roof provides an outdoor terrace where uplights highlight the addition’s structural columns, with cross-bracing at the addition highlighted by linear narrow optic fixtures. The façade lighting required approval by the Historic Commission through renderings.
The internal atrium with glass elevator draws guests’ eyes to the center of the space, featuring by four layers of internal and external lighting. Retail spaces are separated into residential-sized rooms, and the client’s decorative lighting appears as the primary source of light with select architectural lighting to provide highlight and visual hierarchy. Dining spaces incorporate variable white LED fixtures bringing warmth to architectural surfaces.
From entry to rooftop, the project provides an intimate home for visitors to shop, relax and dine.


