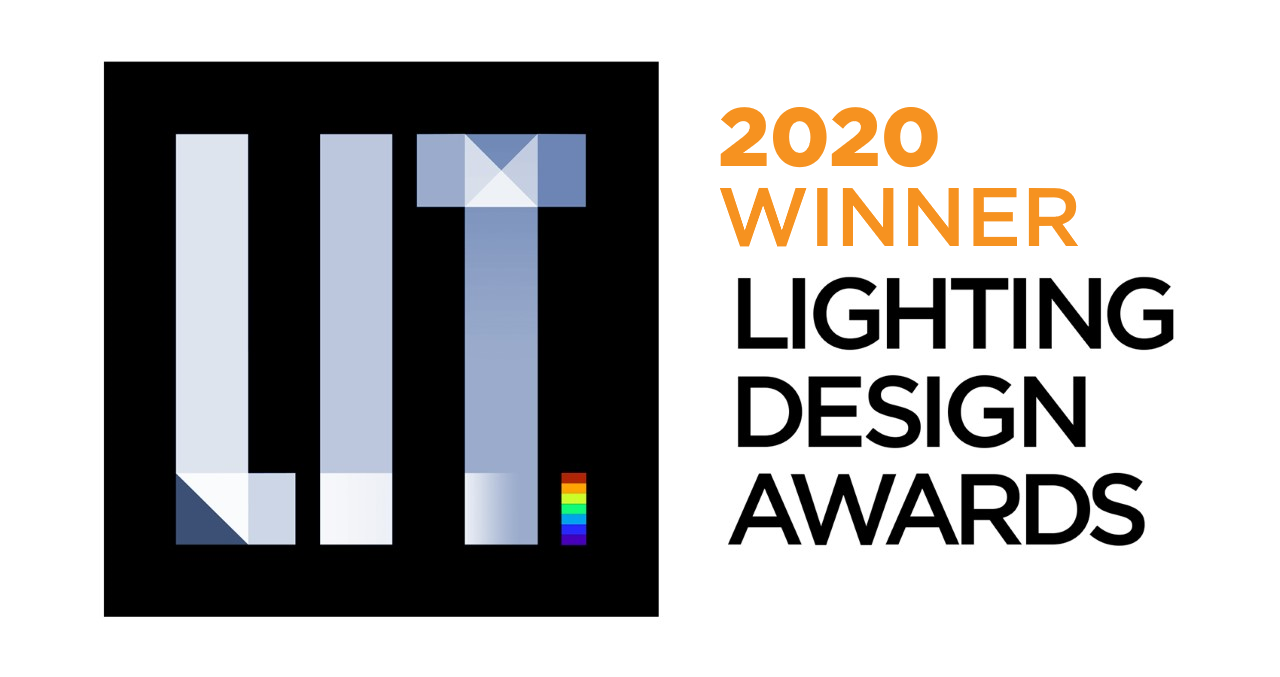Prize(s) Winners in Interior Architectural Illumination
Lighting Design/Product Company Jofre Roca arquitectes
Lead Designers Jofre Roca Calaf
Completion Date January, 2020
Project Location Barcelona, Spain
Entry DescriptionIn the center of the city and the Eixample District, on the commercial axis of Paseo de Gracia, the new corporate headquarters of Carner Barcelona is designed.
It is located in a building that preserves its original and typical construction elements of the Catalan architecture. The sobriety and authenticity of the designed spaces allow the values and philosophy of the brand to emerge.
For the exhibition spaces, the furniture has been designed in a way that serves both for exhibition and storage. It has a careful lighting and a triple function of lighting for the packaging / corporate image, the different flasks on display and the surrounding space. The lighting in the premises has been designed in such a way that it is not present. In this way everything is well lit, emphasizing where is appropriate to revalue the spaces and to display the product, which takes center stage in the exhibition area.
For all that, personalized spaces with a unique atmosphere are designed, in tune with the essential values of a brand. The space is committed to authenticity, which allow introducing the experience of the product itself and the brand.
Company DescriptionArchitectural firm based in Barcelona that focuses on contemporaneity, sustainability and sensitivity to the environment. The constant investigation of materiality, light and the coherent use in a given context is a fundamental factor in their architecture.

