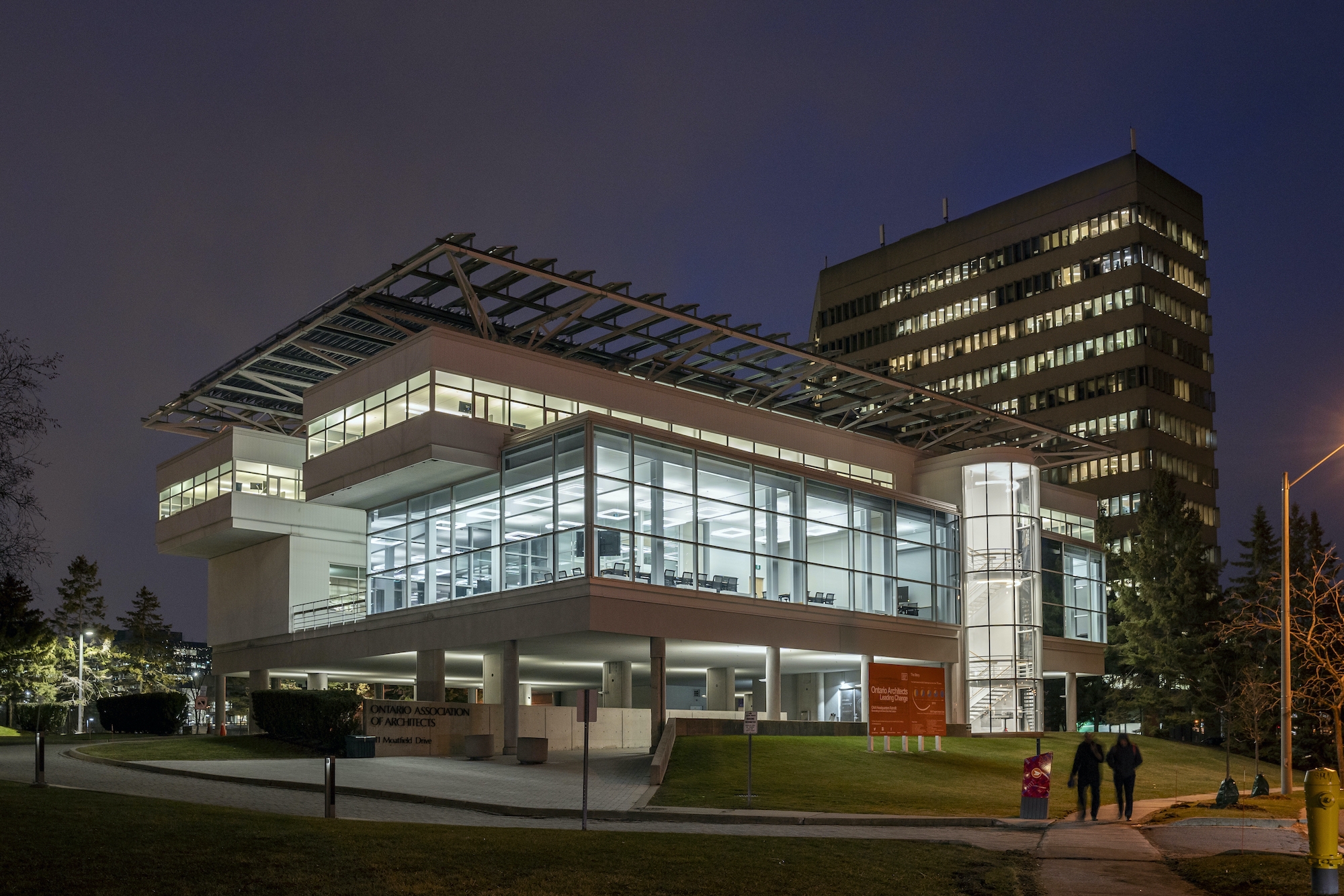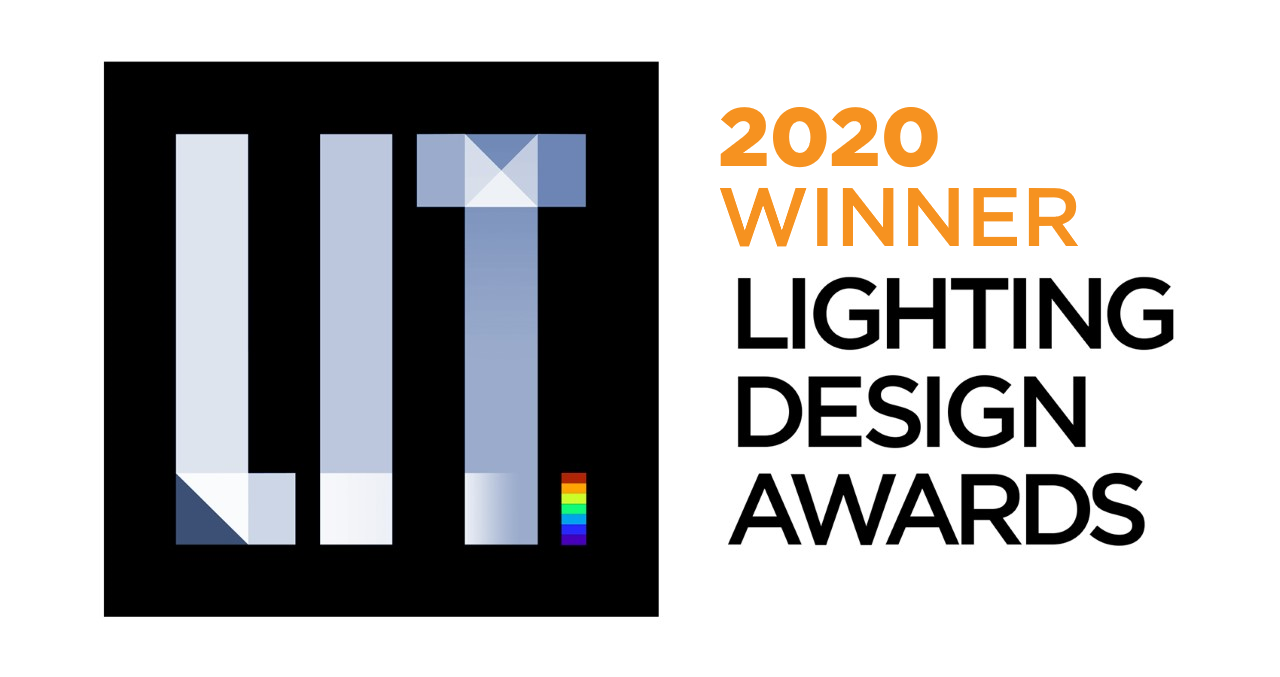Prize(s) Winners in Low Carbon Lighting
Lighting Design/Product Company Gottesman Associates
Lead Designers Deborah Gottesman
Completion Date 2014-2020
Project Location Toronto, Ontario, Canada
Entry DescriptionThis 30 yr old building is owner-occupied by the architects’ association, licencing over 4000 members. Fraught with lighting maintenance issues, only 4 light switches controlled the 22,000sf building.
The goal of renovation was to achieve Net Zero, and mandate was to maintain and compliment the original design. Success hinged high-performance and extremely sustainable lighting systems.
Exposed to direct sunlight on all but the north facades, there is ample daylight but also glare and heat gain. Extensive, iterative daylight modelling guided window selection and informed the setting of reduced target illuminances.
Luminaire placement was carefully selected to ensure ease of maintenance.
Lighting honors the architecture by exploiting the complicated structure, elevating ceilings with indirect light, integrating concealed light sources, minding vertical surfaces and contrast ratios, and selecting statement luminaires to harmonize with building form and create a beautiful ambiance.
Daylight harvesting, vacancy sensing, and light level tuning result in ave. operating load of ~0.1W/sf, ~75% reduction. Goals achieved, a shining example of cost-effective, efficient and creative design.

