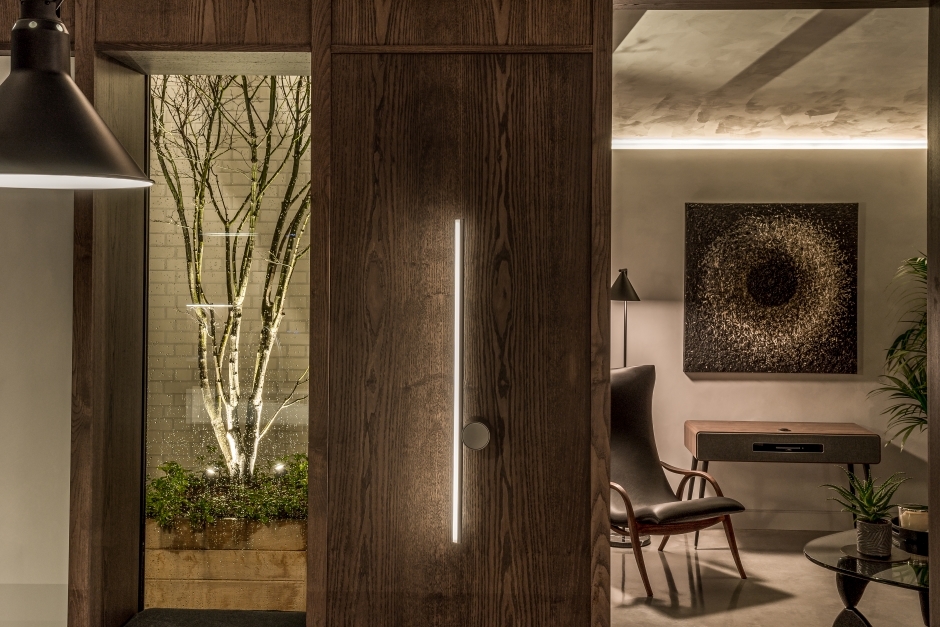Prize(s) Honorable Mentions
Lighting Design/Product Company Akarui
Lead Designers Tiziana Regalado and Marcus Steffen
Client Private Client
Photo Credits Fraher & Findlay
Project Location North London, UK
Entry DescriptionThe owners of this beautiful home in north London wanted to create a gorgeous extension which could be used as a flexible, multi-use space. The interiors were intended to be natural, using wood and textured plaster in many areas, creating a calming, uncluttered atmosphere. Architects Fraher & Findlay appointed Akarui to produce the lighting design. The approach to the lighting design was to integrate and conceal the lighting as much as possible, providing task lighting where needed while highlighting the beautiful architecture.
One of the key architectural features of the space is the sawtooth roof, which maximises the height for the client while allowing an easier planning application. In the main kitchen / dining space, a linear light source in a trough where the ceiling starts to rise provides a beautiful wash across the plastered ceiling, highlighting its finish and also providing a large amount of ambient light into the space.
Over the dining table a stunning, perfectly balanced pendant provides a focal point & practical light without impeding the views out to the garden. Suspended over the island, a pair of pendants focus light downwards onto the work surface. The lighting scheme had to account for changes in ceiling height, which was overcome with the clever use of multiple fixing points. Under cupboard lighting & mini plaster in spotlights complete the lighting scheme.
Sustainability ApproachFraher and Findlay’s architectural design incorporates various elements to seamlessly connect the interior and exterior spaces. These include expansive windows, doors and skylights that allow an abundance of natural light to flood the interior during daytime. Therefore, it was important that the lighting scheme achieved a smooth transition from day to night by low-glare task lights and plenty of ambient lighting. The use of a smart control system enabled the lighting to be shut off during the daytime when there was enough daylight. The power consumption was reduced to 7.42Wm2, with further reductions for dimming, providing a highly efficiently lit space.


