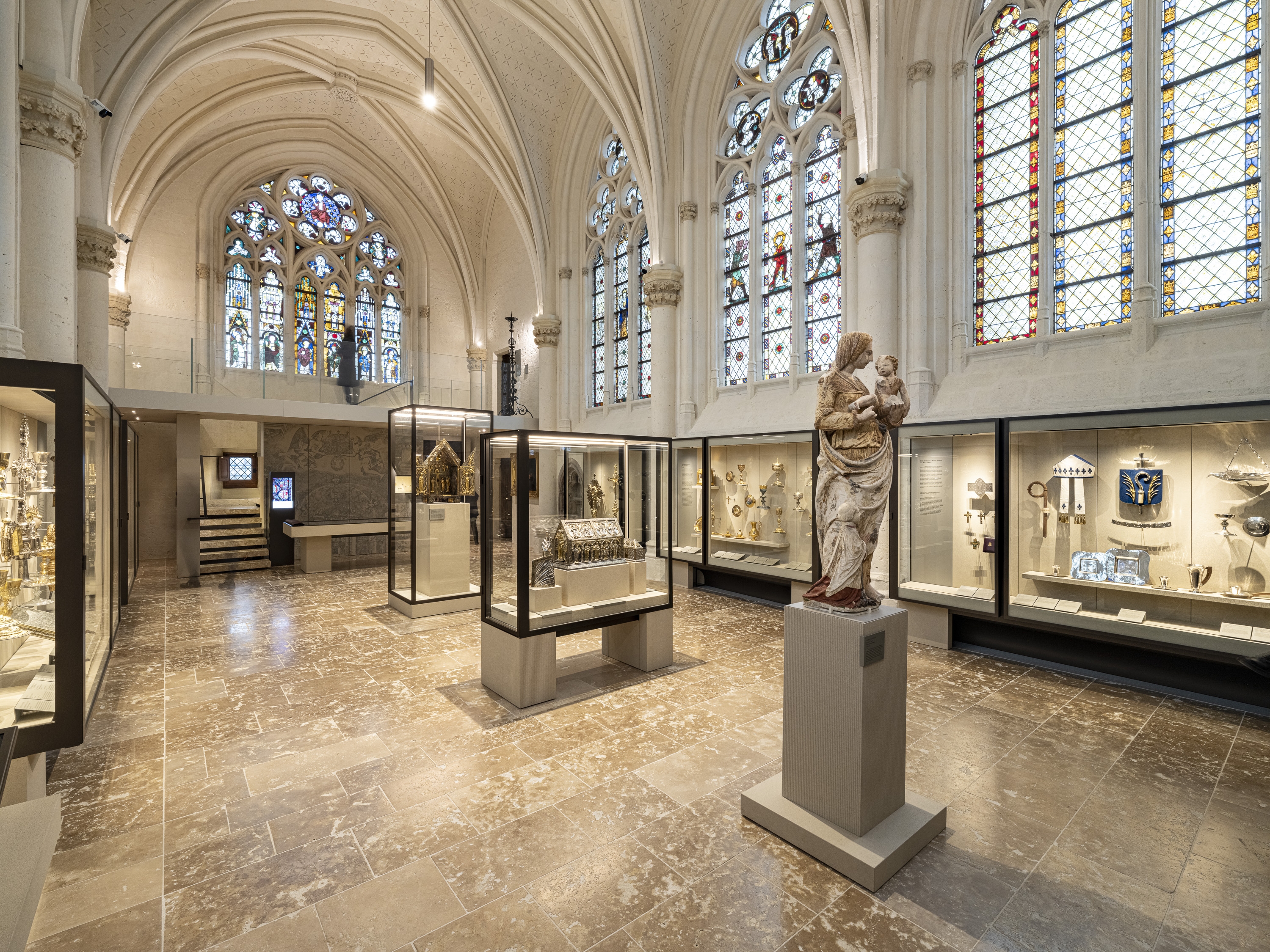Prize(s) Honorable Mentions
Lighting Design/Product Company CONCEPTO
Lead Designers Sara Castagné
Other Designer's names Melina Votadoro
Architecture Company De Ponthaud
Interior Design Company bGc Studio
Client DRAC Centre-Val de Loire
Photo Credits Vincent Muracciole (DESIGN de LUX)
Completion Date 20/09/2024
Project Location Chartres, France
Entry DescriptionThe Saint Piat chapel is adjoining the Chartres cathedral. It was closed in the last 23 years to be refurbished and reopened in 2024 September the 20th. Since the European Heritage Day, this place welcomes a Treasure of 150 objects dedicated to worship celebrations as well as 6 tall sculptures which were formerly decorating the exterior royal door frame of the cathedral. We are changing our point of view on this column-like sculptures since they are exhibited like artworks. Thanks to a grazing light, we can admire the refined drape work and the face expressions details of Old Testament prophets, kings and queens. The treasure of Notre Dame is also shown in a precious showcase protected from natural light which is illuminating the chapel. We would like to highlight the volumes and underline the vaults with artificials lights system which is adapting itself to the natural light filtered by renovated stained glasses. The museographical lighting sources are close to the art pieces to reveal their subtleties. Light fluxes directions are different for each object and emphasize textures while respecting light levels required for their protection in time. Lighting is also allowing people to wander in the space and magnify the architecture with a high visual comfort standard. It is creating small ambiances with accents like in the staircase or on other details.
Sustainability ApproachNatural light is really moving in the Saint-Piat chapel. It is varying between 0 lux on the ground during wintertime at the end of the day and 10 000 lux for full sun period. The brand-new stained glasses are absorbing 10 times the exterior light and their colours are projected on the ground and on the walls. The former feeling of clarity therefore disappeared. So, our job was to complete it with artificial light. This latter will be adapted with the amount of daylight in several spaces but also regarding attendance rate. This system is allowing to make energy savings and to avoid the useless over-lighting of photosensitive objects. To reach these goals, we had to adapt new electricity supply devices and light sources especially during wintertime when the light is particularly low.


