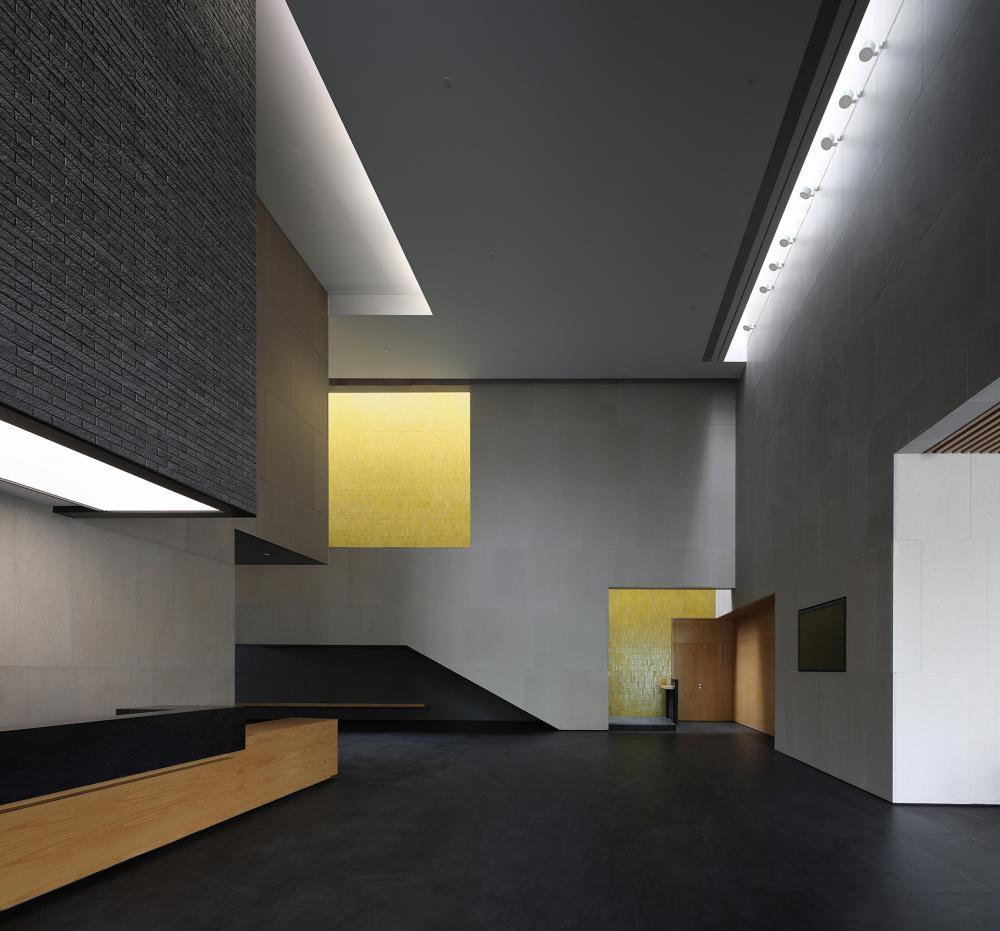Prize(s) Winners in Interior Architectural Illumination
Lighting Design/Product Company Ning Field Lighting Design Corp., Ltd.
Lead Designers Dongning Wang, Qiang Chen, Jincang Yu, Yu Shi, Ying Liu
Completion Date July, 2018
Project Location Shenzhen, China
Entry DescriptionChina Resources (CR)Land Archive Library is located at the Xiaojingwan, the east of shenzhen. The architectural planning integrates with the natural environment: the building leans against the mountain and faces the sea, and it is designed to be with layers of platform and long footsteps. based on the trend of surrounding environment. Up on completion, CRLand Archive Library will provide the CR group with archival storage and exhibition functions, which will endow this exquisite building with more historical and cultural sense for the surrounding coastal communities.
The building is covered in a handmade gray brick, which unifies the massing and adds texture to the exterior surfaces. The brick is articulated in many different ways to bring the building a sense of implicit and calm, and better expresses the flow of light. Hollow-out brick wall brings daylight into the interior space at day time and extend the view of the space; at night it adds a warm glow to the building outline, which forms the light and dark contrast and enrich the level sense of the exterior space. As the building entrance canopy ceiling is made of black-color steel, we chose to use recessed downlights in black color to conceal the light fittings in the daytime. In addition, the recessed lights are small size with narrow beam angle to control glare.
The design of the lobby area is implicit and steady. The light fittings are all concealed to ensure the integrity of the interior design. Track lights are installed at the seams of the brick masonry walls below the skylight, which keeps the aesthetic view of the surface and integrate artificial lighting and daylight. The reception desk is softly illuminated by light fabrics, which creates a welcoming atmosphere. The warm glow from light coves on the ceiling outlines the perimeter of the interior space. The strip lights for lounge area are installed with a perforated cover, which is made of the same material as the ceiling grille, thus to solve the problem of concealing light fittings and glare at the same time.
In order to mimic the lighting effect of natural daylight at the staircase area, we installed the light fittings and organ curtain system. During the day, the organ curtain is fully opened, and natural light enters the space through the skylight, providing general lighting to the space. At night, the organ curtain is closed, and the spot light mounted on the side of the beam shot up and is reflected by the curtain. Light is evenly scattered into the space, which looks just like the daylight.
At the eastern side of the building site, the exhibition hall is carved with a delicate angle, which connects the visual view of the exterior to interior space. Fiber optics are installed in the planters on the platforms while the linear light tapes are installed at the perimeters. We want to keep the light level to be as low as possible, thus to present a better night view to the occupants. And series of long stairs and platforms guide visitors to the foot of the mountain and the bay.
Company DescriptionNing Field Lighting Design Founder/Chief Creative Director;
United Artists Lighting Design Founder/Chief Creative Director;
Professional Member of IALD
Member of IESNA;
Member of China Illuminating Engineering Society;
Member of Interior Lighting Committee;
China Arts Architecture Design & Research Institute: VP and Director of Lighting Design Research Center;
Architecture and Culture Society of China: Director of Lighting Art Committe
Executive Manager of 3rd Administrative Council;

