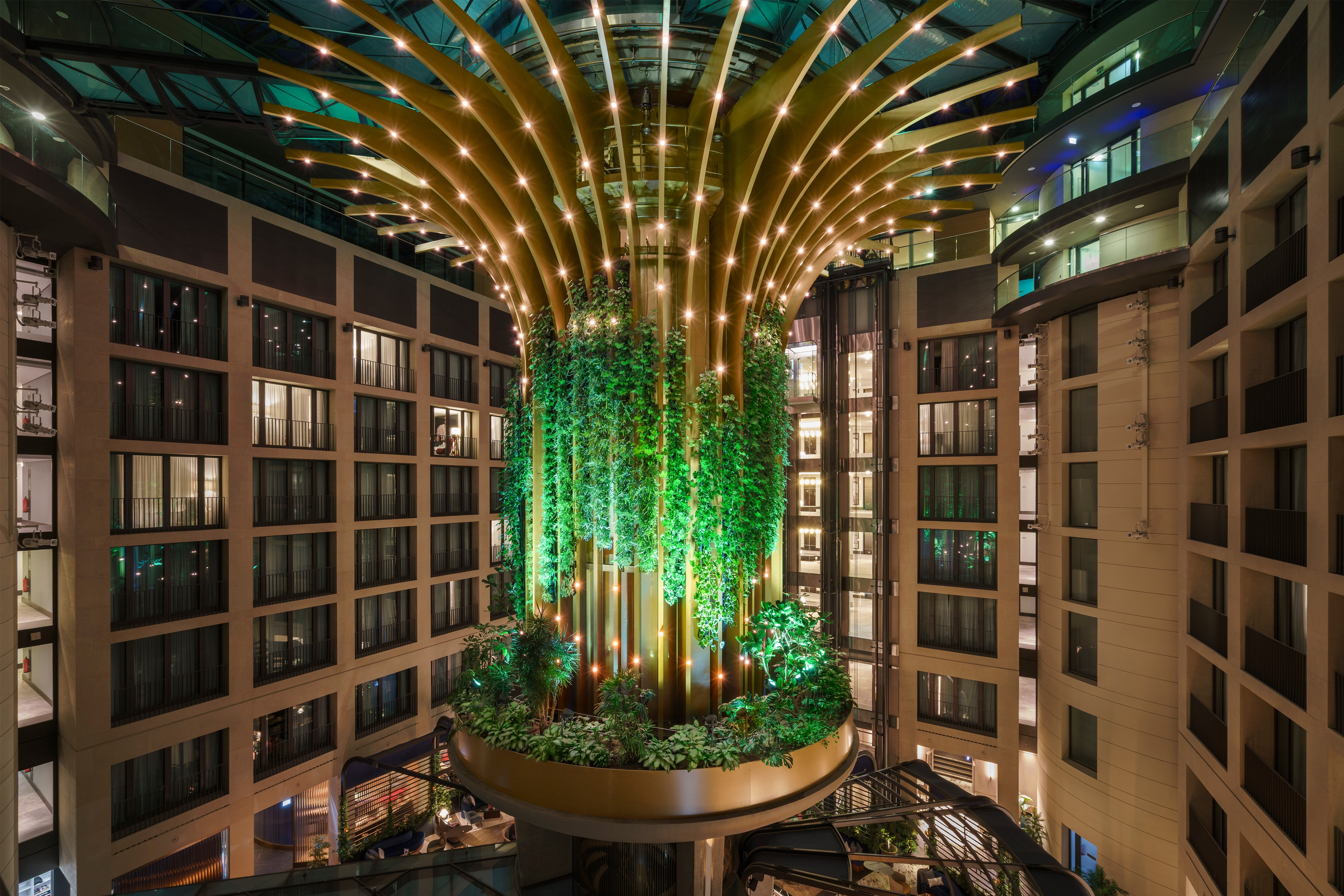Prize(s) Honorable Mentions
Lighting Design/Product Company Lichtvision Design GmbH
Lead Designers Carla Wilkins
Other Designer's names Eugenia Sinatti, Sirirat Nualvilailuck, Eyad Abdin
Client Union Investment Real Estate GmbH
Photo Credits Peter Margis (images 1-6), Lichtvision (images 7-8)
Other Credits dan pearlman (Artist/Designer), GREEN FORTUNE AB (Vertical Garden)
Completion Date 12/2025
Project Location Berlin, Germany
Entry DescriptionThe Living Tree connects nature with the poetry of illumination. This installation is the centerpiece of a hotel courtyard, defining the space day and night and creating a focal point for the surrounding hotel rooms and bar.
Upon entering, guests leave behind the bustling city and are transported. Here, the greenery is the star; the lighting and installation are tasteful and minimal, primarily providing necessary illumination. The LED dots on the vertical louvers add an extra touch.
Customized RGBW LED dots on the louvered construction blend in; RGBW LED flood lights from the midlevel have a flexible mounting construction to be adjusted with the growing of the plants; RGB-L growing lights have a customized color to blend in with the façade finish; integrated grow lights in multiple locations were carefully placed so as not to influence the atmosphere of the bar on the ground floor.
Living Tree is not only a name, but an experience. The DMX lighting control panel provides a dynamic storyboard, 24/7. Light intensity and color are in flux throughout the day, and in the evening, there is a brief light show every hour. Because of the hotel rooms on all sides, the design is discrete and brings a bit of festive brilliance to the space in the evening hours.
The illumination turns the Living Tree from a vertical garden into a holistic design element that provides magic, day and night.
Sustainability ApproachSustainability was the guiding principle in the design and execution of this artistic installation, from resource use to operation and ongoing maintenance of the vertical garden by professional climbers. From the beginning, it was clear that the base of the previous installation would be used, a 12-meter-high structure made of 150 tons of concrete. This base is now home to some 600 plants. In addition to preserving structural elements, existing technical infrastructure, such as utility rooms and drainage pipes, is also used in the new concept. All control units for the new lighting are placed in existing technical areas for easy maintenance. Ultimately, the decision to maintain existing infrastructure is both more sustainable and cost-effective.


