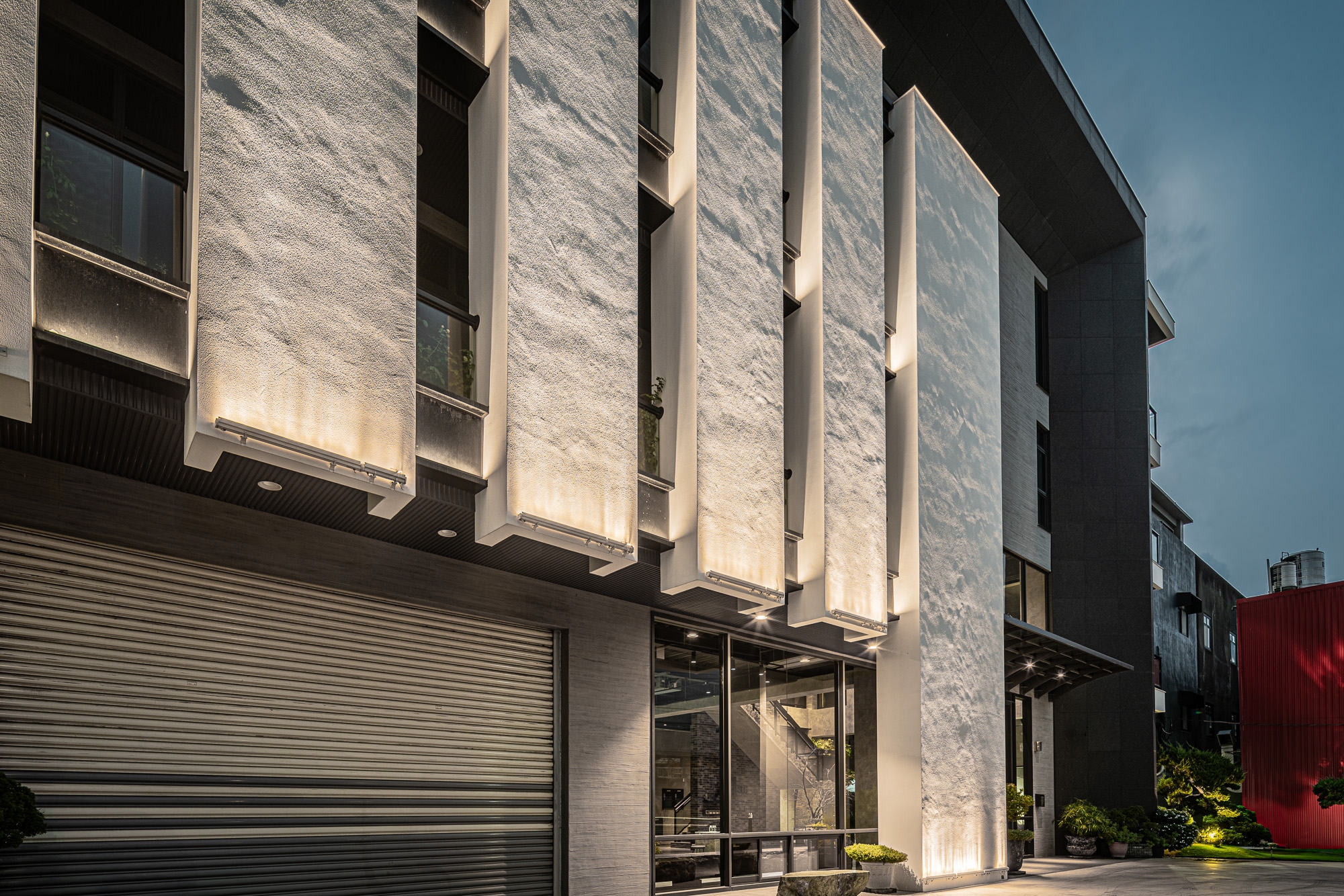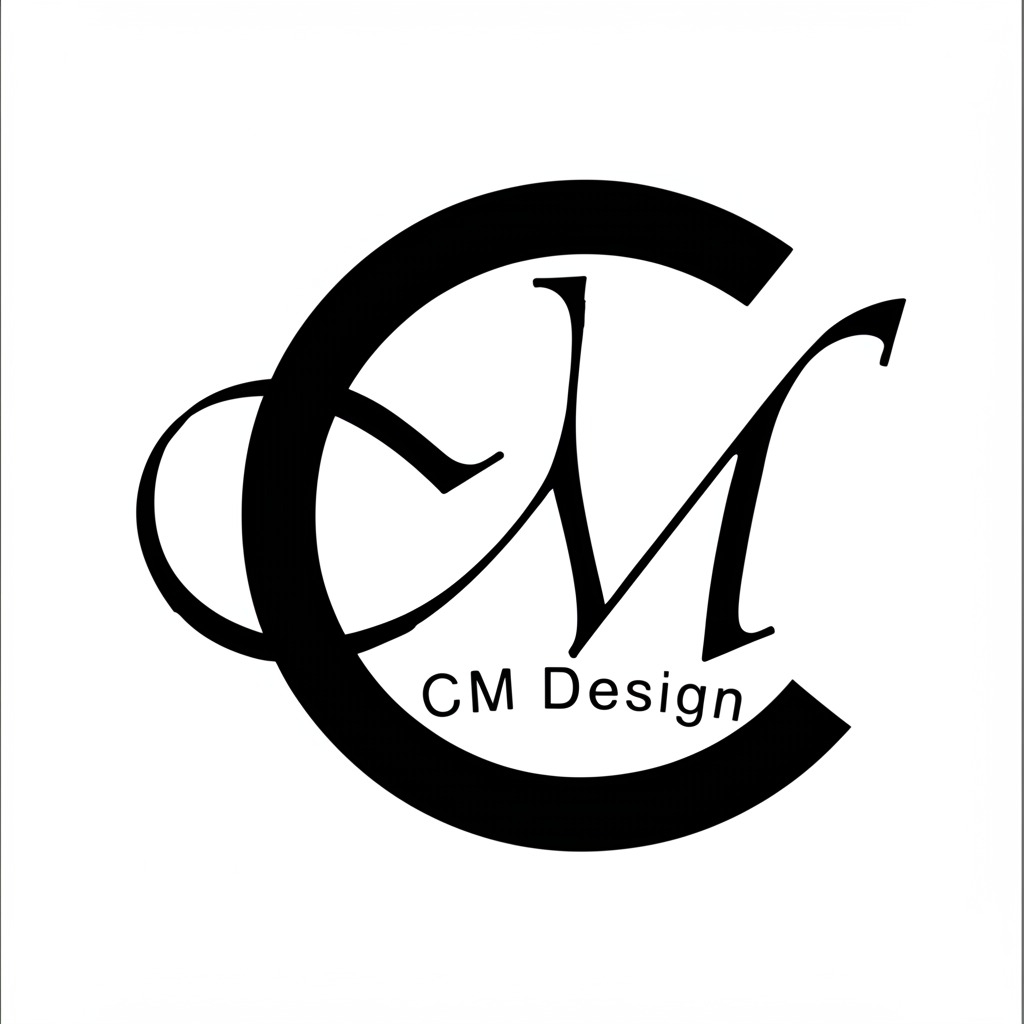Prize(s) Honorable Mentions
Lighting Design/Product Company Tu Chih Ming Architects Office
Lead Designers KTI LIGHTING & INTERIOR DESIGN INC
Photo Credits Dirk Heindoerfer Photography
Completion Date 2024
Entry DescriptionThe Xinli Factory Office transcends the conventional image of an industrial building, embodying the client’s aspiration for an elevated corporate identity that reflects both their established casting heritage and a forward-thinking vision. Situated on a prominent corner lot at the intersection of two roads, the design capitalizes on its visibility, presenting a dynamic and considered facade from all accessible viewpoints. The core concept revolves around a harmonious interplay between robust materiality, functional clarity, and an infusion of artistic sensibility, creating a workplace that is both efficient and inspiring.
The building is articulated into distinct yet interconnected volumes that respond directly to programmatic needs and site conditions. The front section, a four-story structure facing the main thoroughfare, houses the corporate offices. Its facade is defined by a strong, dark grey stone frame contrasted with crisp white, vertically oriented masses – a deliberate composition intended to project a sense of stability and contemporary dynamism. Large glazed openings within this section provide ample natural light to the workspaces.
Sustainability ApproachThe project incorporates passive design principles, including the orientation of glazed surfaces to optimize natural light while minimizing excessive solar heat gain. Deep balconies on the east and south-facing sides provide shading and create intermediate outdoor spaces. The client’s subsequent installation of a significant photovoltaic array on the expansive, optimally oriented roof of the workshop underscores a commitment to renewable energy.
The landscaping design further softens the industrial presence, integrating greenery and a reflecting pond at the front entrance. This not only enhances the aesthetic appeal but also contributes to microclimate regulation, potentially mitigating the impact of the local hot climate. The overall design creates a positive and visually engaging presence within the local industrial context, moving beyond purely functional considerations.


