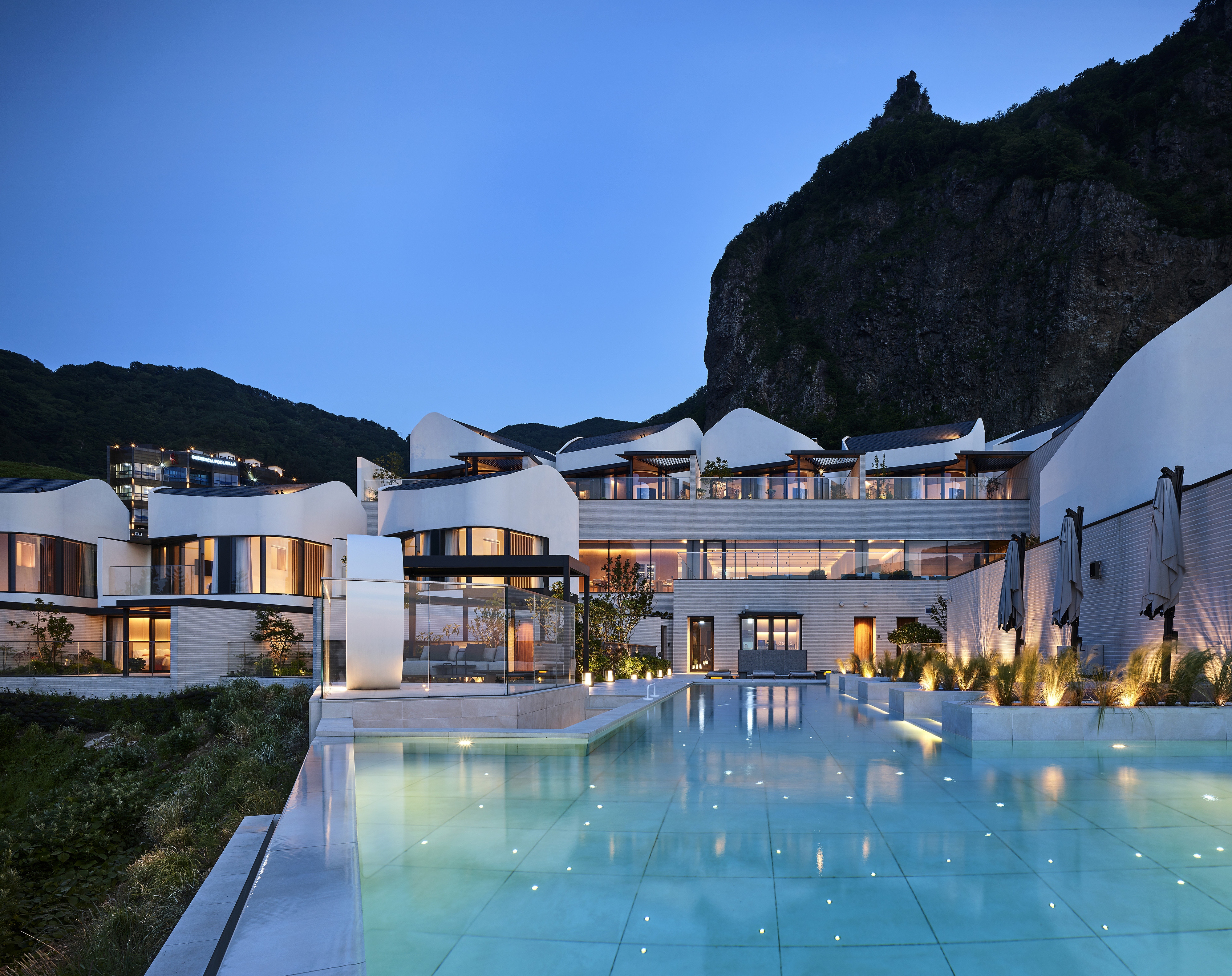Prize(s) Honorable Mentions
Lighting Design/Product Company EONSLD
Lead Designers Mee Jeong
Other Designer's names Sehee Kim, Heejung Son, Taeyoung Oh
Architecture Company The System Lab
Interior Design Company The System Lab
Client Kolon Glotech
Photo Credits Yongkwan Kim
Other Credits Project Manager: Kolon Glotech, Construction: Kolon Global, Light fixture manufacturer: SCL-HULED
Completion Date 2025.05
Project Location Ulleungdo, Republic of Korea
Entry DescriptionVilla Sommet is located in Ulleungdo’s most scenic areas, renowned for its dramatic landscapes and abundant natural energy. Inspired by the traditional ‘neowa’ house, the resort is conceived as a single homelike structure that integrates organically with its surroundings, offering a calm and unobtrusive presence in the natural environment. Envisioned by the architect as a “vessel of energy,” the building translates this flow of energy into lighting design, creating a subtle, calming ambience at night.
Bold or oversized lighting was deliberately avoided; instead, carefully positioned fixtures and indirect illumination work with architectural materials and landscape to evoke quiet delight and a sense of well-being. Landscape lighting follows a restrained approach: security lights were omitted, replaced by low-level sculptural bollards and indirect lights, ensuring the overall illumination feels gentle and intimate. Lighting was carefully layered to provide spatial depth, with colour temperatures ranging from 2700K to 2400K, adjusted gradually over time to mimic the sun’s natural cycle. Few tree uplights were designed with RGBW control to evoke the changing colours of the sky from dusk to night. The interplay of these lighting experiences, both subtle and layered, ensures guests can feel fully connected to the island’s natural rhythm while enjoying a uniquely restorative retreat.
Sustainability ApproachThe project site is located on Ulleungdo, a remote island far from the mainland, where the surrounding night environment remains naturally dark. Therefore, it was essential to avoid excessive or inappropriate use of lighting in the outdoor garden area. Given the low ambient brightness of the site, the lighting design intentionally minimised glare and visual discomfort by restraining overly bright or dramatic effects. This was achieved not only by optimising the quantity and placement of luminaires, but also by adjusting the fixtures’ driving current and integrating a dimming system. These strategies helped reduce overall power consumption and heat generation, thereby extending the luminaires’ lifespan and enhancing the project’s energy efficiency and sustainability. In construction stage, we ensured that light fixtures had adequate ventilation so it wouldn’t be damaged by too much heat.


