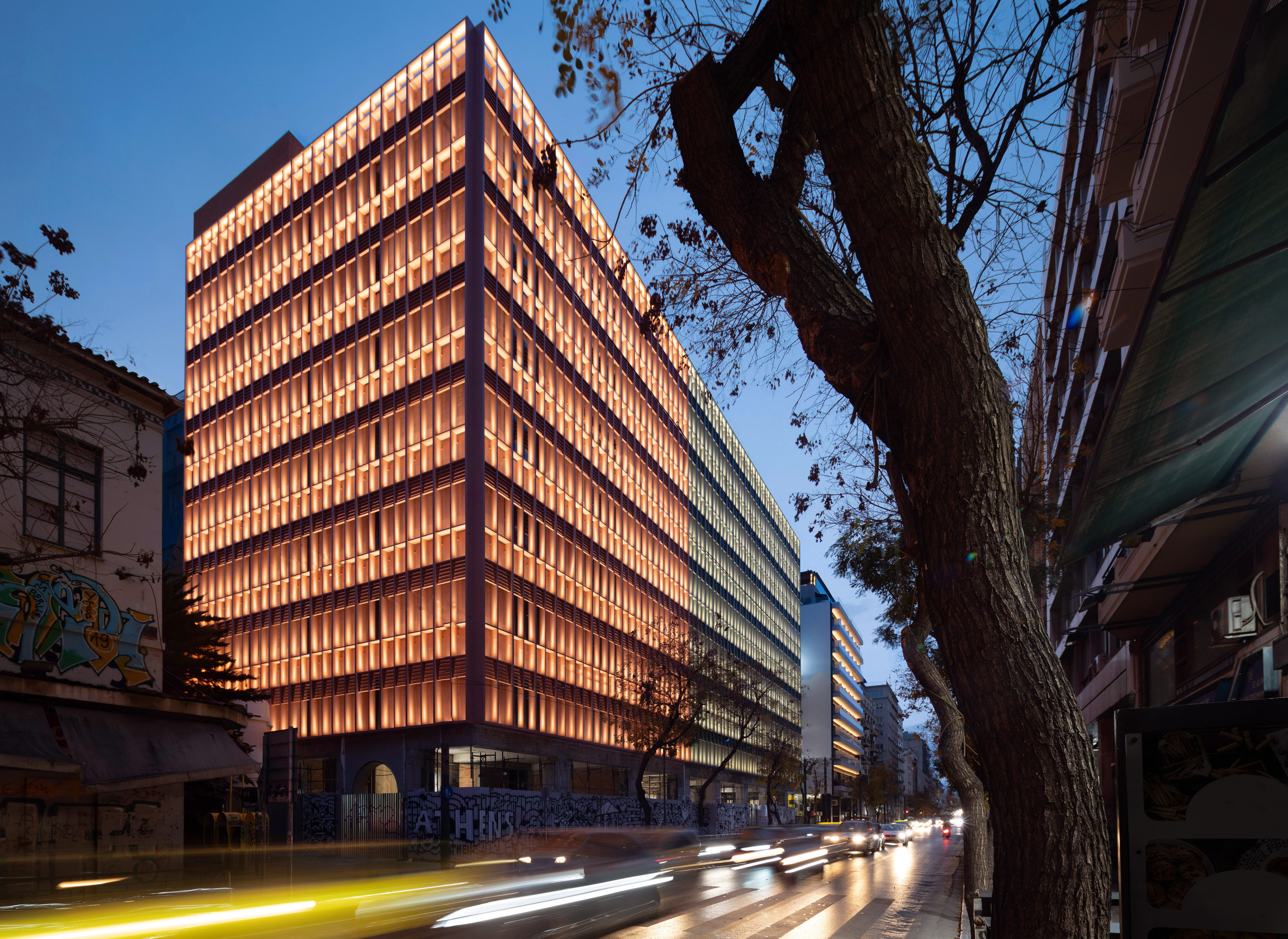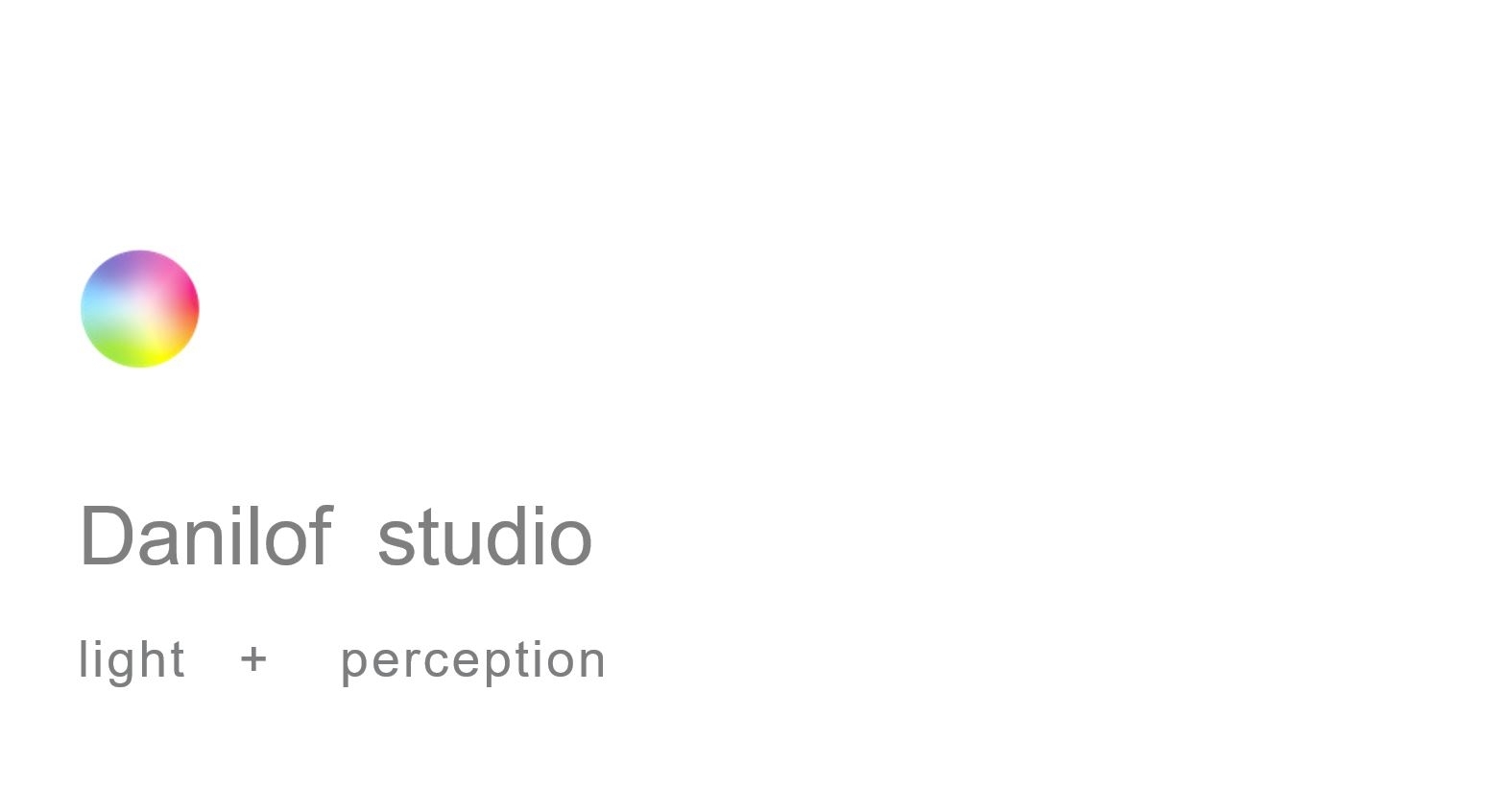Prize(s) Honorable Mentions
Lighting Design/Product Company DANILOF studio light + perception
Lead Designers Athanassios / Thanos Danilof
Architecture Company Minos Digenis Arquitectos
Interior Design Company Minos Digenis Arquitectos
Client DIMAND
Photo Credits N.Daniilidis
Other Credits PM: DIMAND , LEED: DCarbon,Construction: VITAEL, Luminaires:F93 lighting-Osram, MEP: Kamarinos Eng.
Completion Date 2025
Project Location Athens, Greece
Entry DescriptionThe Minion building was among Athens’ first and largest department stores, with vibrant shop windows, a prime location near Omonia Square, and a lively atmosphere that made it a landmark of urban life and a symbol of post-war Greek modernity. After a devastating fire in 1980 marked the beginning of its decline, the building stood dormant for decades. Today, it is being revived with a contemporary design that honors its heritage while transforming it into a sustainable, LEED-certified hub for retail, work, and urban living.
The revitalized mixed-use building features a contemporary façade comprising 616 aluminum frames, segmented into three distinct color zones—orange, olive green, and white—corresponding to the building's seismic joints. This design not only pays homage to the building's historic color identity but also introduces an architectural envelope that combines structural clarity, environmental efficiency, and a strong urban presence.
A ‘less is more’ lighting design approach was followed, aiming to accentuate each aluminum frame with white static light in a consistent, repetitive pattern. This mundane yet elegant repetition allows the façade’s plasticity to be subtly emphasized while gently revealing the specific color of each segment. The lighting enhances the facade at night, contributing to the regeneration of the Omonia Square area and its nightscape.
Sustainability ApproachA key aspect of the project was achieving an optimal balance between lighting and architecture for each aluminum frame, avoiding waste of energy, light, or materials. Multiple visual mockups tested various oval/blade optics and lighting levels to model the frames precisely and prevent light spill to the sides or sky. Minor architectural modifications to the façade allowed the projected light to reach further without increasing power. Seamlessly integrated luminaires are accommodated within the framework to ensure proper drainage and heat dissipation, extending their service life. Consistent binning and extensive visual testing were performed to achieve the best color rendition of the façade before specifying the final CCT and CRI, eliminating the need for tunable white or dynamic technologies. The project meets LEED Gold criteria and has recently been certified.


