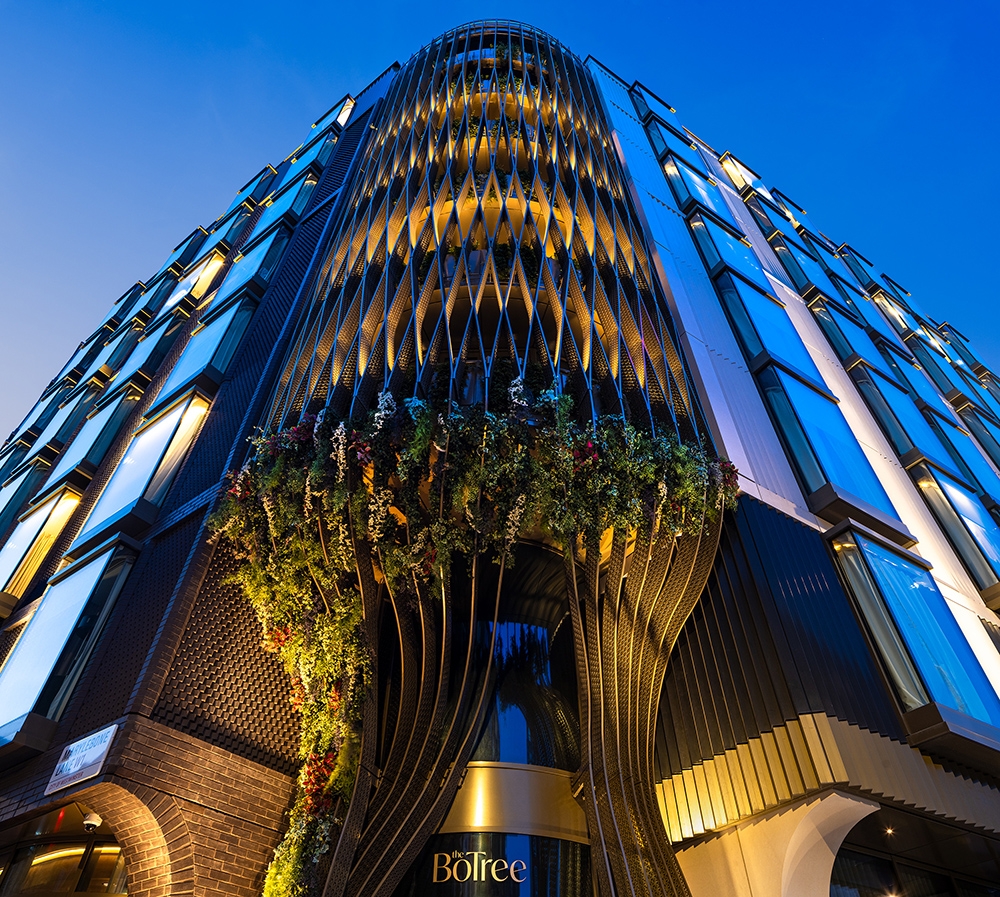Prize(s) Honorable Mentions
Lighting Design/Product Company dpa lighting consultants
Lead Designers dpa lighting consultants
Other Designer's names Michael Curry, Associate Partner and Ashley Maxwell, Associate
Architecture Company EPR Architects (Lead) and Orbit Architects (Implementation Architects)
Interior Design Company Not applicable
Client The BoTree
Photo Credits Adam Parker
Other Credits Project Managers: Buro Four (Lead) and Gleeds (Cost Managers) / M&E Consultants: Introba
Completion Date 02 January 2025
Project Location London, UK
Entry DescriptionThe BoTree on Marylebone Lane has a unique and stunning central ‘Architectural Feature Lattice’ designed by Architects EPR. We were challenged with creating an appropriate lighting intervention which would showcase the lattice with warm white light for everyday elegance, whilst having the opportunity to intervene with colour for events.
The lattice twists up the building from the ground level entrance creating a visually protective veil in front of the corner suite terraces through to the crown of the building where The BoTree Presidential Suite is located.
One façade employs dark London brick sets installed to create light and shadow both during the day with natural light and later on with artificial, where a single source lights the entire section of the façade. By contrast, the other two façades celebrate clean white vertical ‘sawtooth’ details within the stonework which again are accented with uplighting. The landmark lattice on the corner of Marylebone Lane and Henrietta Place joins these two beautiful architectural envelopes with a twisting bronze veil covering the speciality suites and is adorned with sophisticated colour or white light according to the occasion.
The importance of the interaction of both the exterior and interior lighting ultimately informs the overall design with views to the interior impacting and contributing to the overall exterior lighting design.
Sustainability ApproachCare has been taken to ensure that lighting effects have been applied judiciously, sparingly, and efficiently across the façade to achieve high visual impact with the lowest quantity of luminaires. Utilising mock-up trials, each lighting technique was tested prior to specification, to ensure the lit effect would be impactful, but not over-specified, to minimise the overall energy usage. By using appropriate beam angles and optical control, the light is directed exactly as intended and controlled via an intelligent lighting control system.
LED light sources were used, in compact luminaire packages, from industry leading manufacturers where the luminaires and light sources shall enjoy excellent longevity, without need of replacement with a low ongoing maintenance requirement and cost. The equipment specified is predominantly made from recyclable materials.


