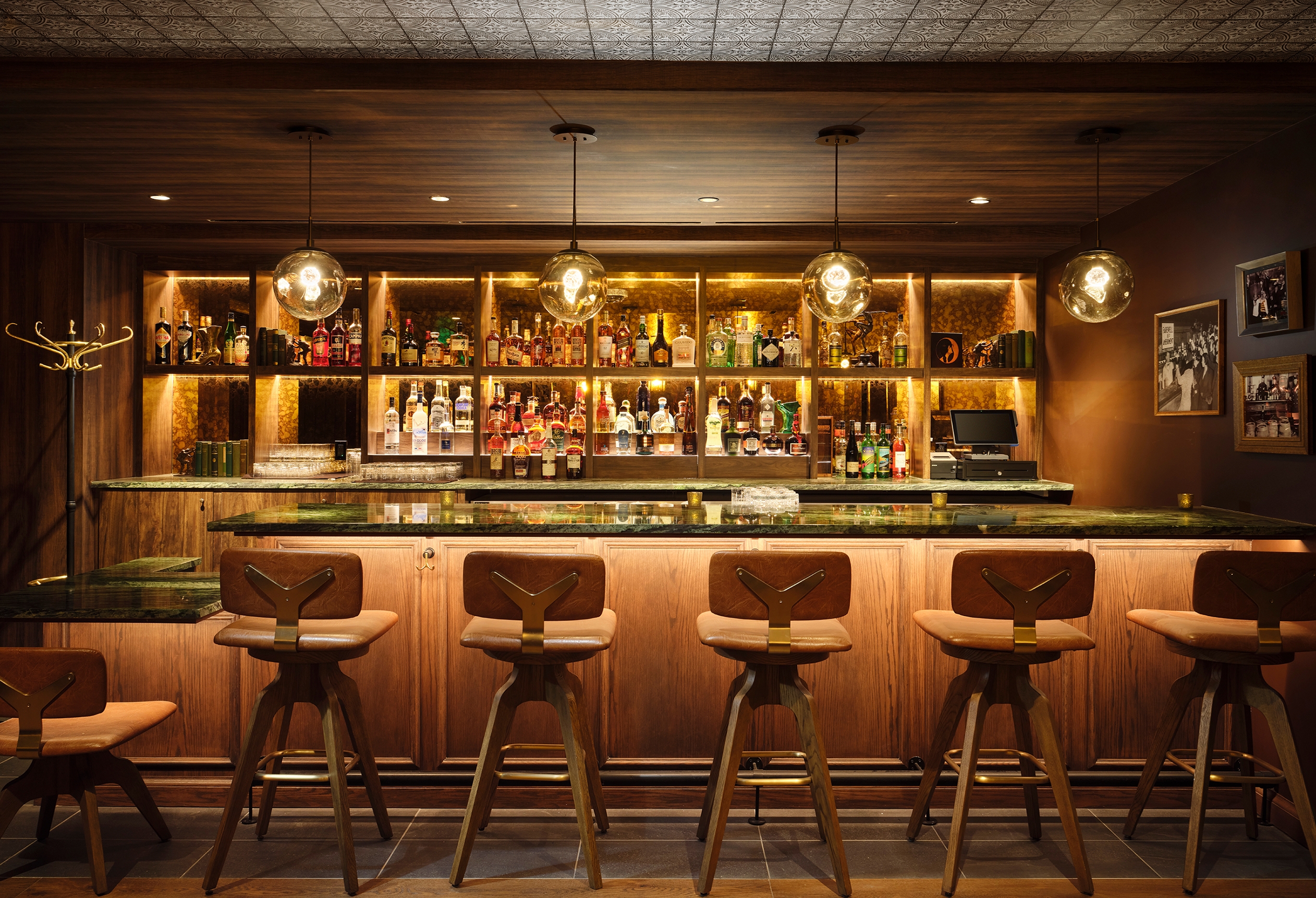Prize(s) Honorable Mentions
Lighting Design/Product Company Enlighten Design Studio by RTM
Lead Designers Courtney Lunsford
Other Designer's names Tanya Pardo
Architecture Company Oz Architecture
Interior Design Company Oz Architecture
Client MIG
Photo Credits Robert Benson
Completion Date November 2024
Project Location Breckenridge, CO
Entry DescriptionLighting design was central to shaping Hotel Alpenrock’s modern mountain identity, creating an atmosphere that is both elevated and deeply rooted in its alpine setting. The lighting design team collaborated closely with the architecture and interior design teams to develop a cohesive and intentional lighting strategy that blends rustic warmth with contemporary sophistication.
Custom gondola-inspired pendant fixtures greet guests in the lobby and provide a playful nod to mountain culture, while the vertical wood slat wall is gently backlit to highlight its architectural rhythm and impart a sense of movement and texture. In the speakeasy bar, warm globe pendants and moody accent lighting establish a cozy, subterranean ambiance, offering contrast to the Carter Bar’s crisp, modern feel, where integrated lighting at the bar front and bottle display draws guests in.
The adjacent 24-hour market continues this design language with concealed lighting that enhances product visibility without visual clutter, maintaining a clean, sophisticated aesthetic. Indirect cove and perimeter lighting in the pre-function area provide a soft transition between public spaces and support a relaxing atmosphere for breaks between meetings. Across all spaces, layered lighting techniques bring out materiality, highlight artwork, and create distinct moods suited to each space’s function.
Sustainability ApproachSustainability was central to the lighting strategy. The design achieved a 22% reduction in lighting power density compared to code allowances, exceeding energy efficiency standards without compromising aesthetics or performance. This was achieved through exclusive use of high-efficiency light sources. In addition, a targeted design approach reduced the project's carbon footprint by eliminating unnecessary light fixtures and placing them only where they added functional or architectural value.
A centralized lighting control system was programmed with time-of-day settings to support circadian rhythms and energy savings. Timeclock automation in public spaces ensures lights adjust seamlessly throughout the day to the appropriate light level. This integrated approach reduces energy consumption, supports occupant well-being, and aligns with the project’s broader commitment to stewardship.


