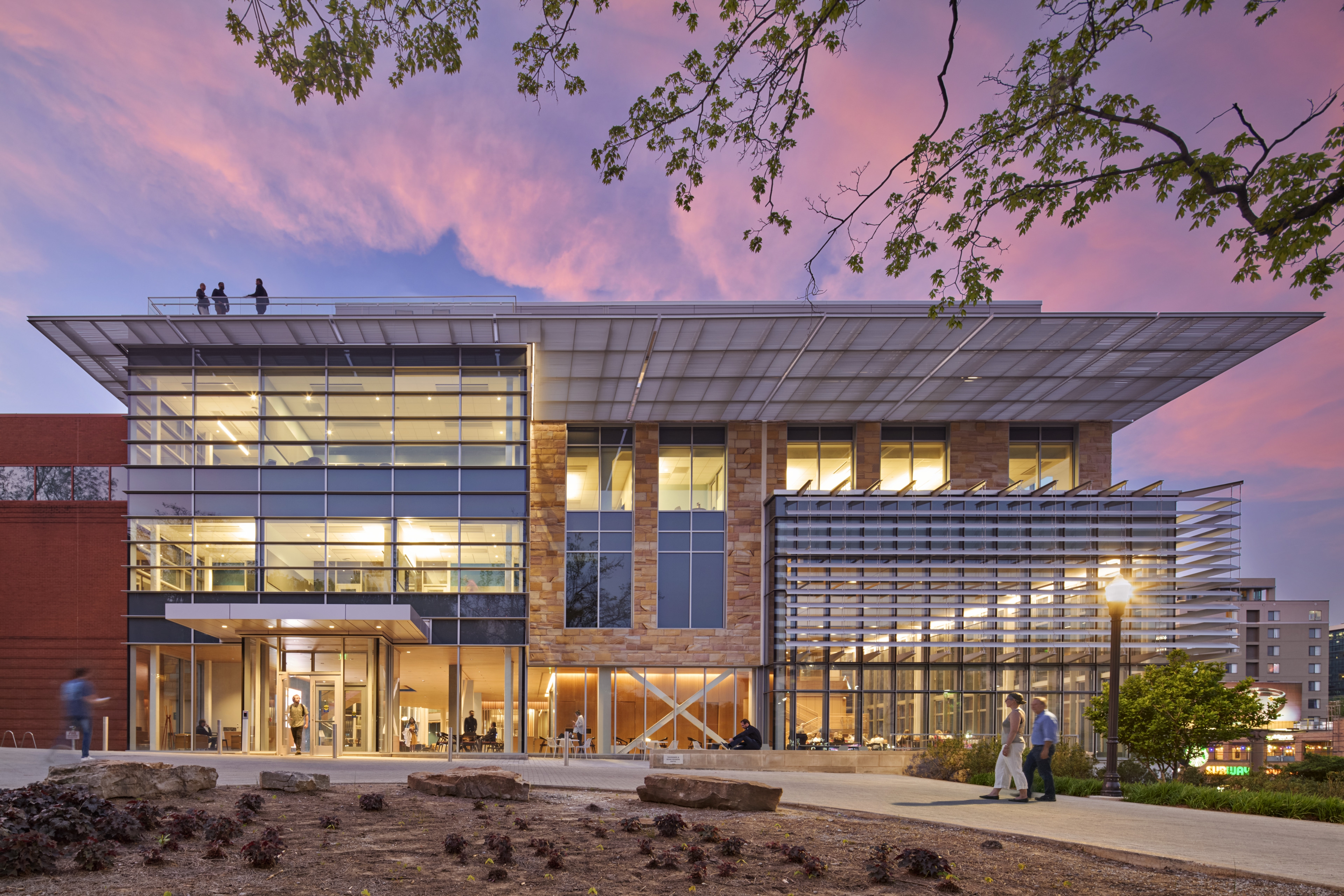Prize(s) Honorable Mentions
Lighting Design/Product Company Lam Partners
Lead Designers Maggie Golden
Other Designer's names Paul Zaferiou, Srushti Totadri
Architecture Company William Rawn Associates Architects
Client Vanderbilt University
Photo Credits Robert Benson
Completion Date March 2024
Project Location Nashville, TN, USA
Entry DescriptionTo commemorate fifty years of the Graduate School of Business at Vanderbilt University, the renovation and expansion project enlivens the campus with vibrant spaces for teaching, study, interaction, and large events.
Designers defined areas of collaboration and study as “luminous destinations,” using integrated, concealed lighting within wall slots and coves to accentuate curving architectural forms. These glowing focal points are unified by a warm wood ceiling, creating visual connection and flow. Neutral downlights provide efficient, cost-effective illumination, allowing these destinations to stand out within the connection zones.
Students experience a range of lighting environments—from the soft, inviting glow of the atrium lounge to glare-free meeting rooms designed for focus and comfort. Classrooms feature layered lighting and intuitive controls that support flexible teaching modes.
The grand multipurpose hall—designed for seminars, lectures, and formal dinners—glows from concealed sources that highlight surfaces and extend light beyond the glass façade. Achieving aggressive lighting power density reductions and advanced controls supporting LEED Gold certification, the design balances performance and efficiency while fostering community, comfort, and engagement.
Sustainability ApproachSustainability guided the lighting design through efficiency, flexibility, and responsible detailing. Aggressive lighting power density reductions were achieved without compromising visual quality, contributing to the project’s LEED Gold certification. Efficient, neutral downlights and concealed sources minimize energy use while maintaining comfort and visual balance. Integrated lighting within coves and architectural slots reduces fixture clutter, supporting both energy and material efficiency. Layered lighting in classrooms is paired with intuitive scene controls that adapt to teaching needs while conserving power. Across collaboration zones, meeting spaces, and event venues, a consistent approach to energy performance and user comfort ensures a luminous environment that is as efficient and enduring as it is inviting.


