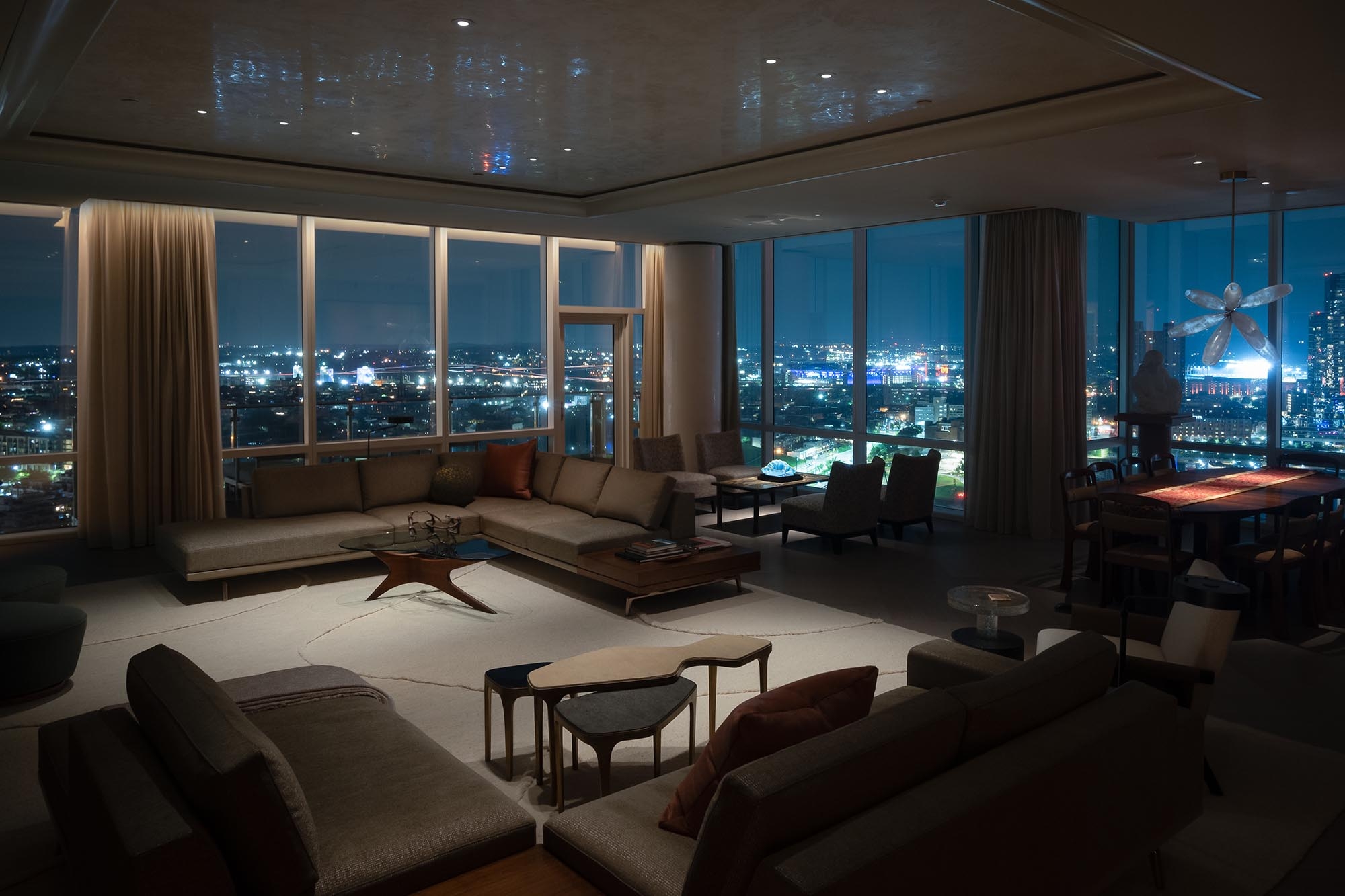Prize(s) Honorable Mentions
Lighting Design/Product Company Flux Studio
Lead Designers Glenn Shrum
Other Designer's names Florencia Castro, Sydney Schroeder, Paula Castillo
Architecture Company Ziger/Snead
Photo Credits Cyrus Feldman, Stephen Karlisch
Completion Date 08/01/2024
Project Location Baltimore, MD, USA
Entry DescriptionThis penthouse residence in Baltimore’s Inner Harbor features floor-to-ceiling windows with panoramic views, a home theater, and floating gallery walls that display the owner’s extensive art collection. Our design focused on integrating task and display lighting with millwork and synthesizing lighting approaches with reflections created by the perimeter windows and interior glass walls.
The living room ceiling’s specular finish reflects city lights visible through the windows at night. Strategic downlighting limits light on vertical surfaces, ensuring uninterrupted views of the city. Perimeter cove lighting illuminates curtains when the view is obscured, emphasizing a sense of enclosure. The lighting design team reviewed the curtain material to evaluate its interaction with both daylight and electric light. In the glass-walled wine storage room, linear display lighting accentuates the kaleidoscopic interreflections between the glass walls and the windows outside, creating a playful lighting effect to frame the city view.
In the home theater, integrated linear lighting highlights the overlapping panels on the wood ceiling and walls. An amenity counter with integrated task lighting is revealed behind a movable wall. Track and monopoint lighting illuminates the gallery walls while integrated linear lighting at display shelving highlights small three-dimensional works.
Sustainability ApproachOur lighting design approach strategically integrates darkness to address the interreflections between the perimeter windows and interior glass walls. Layers of light are tied to a centralized control system with preset scenes that use minimal light levels to achieve our design intent. When the perimeter shades are open, light levels within the apartment are low, requiring the client to intentionally turn on more lights as they need them, thereby reducing overall energy use. Long life LED sources are used throughout the project, minimizing the need to maintain or replace light fixtures. All fixtures are dimmable, allowing for a reduced electrical load at times when lighting needs are lower.


