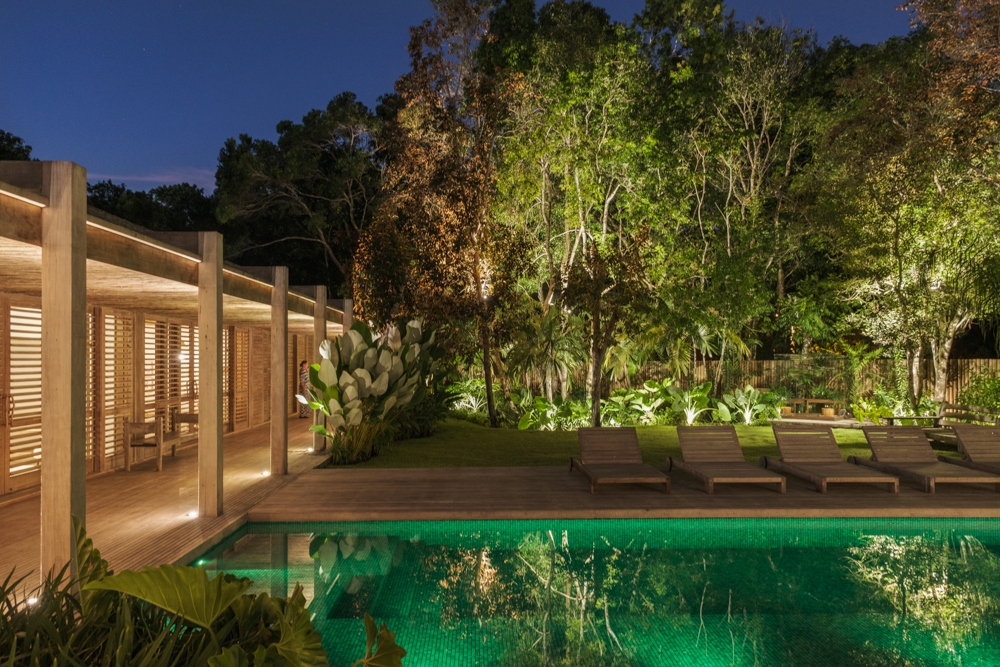Prize(s) Honorable Mentions
Lighting Design/Product Company Arquitetura e Luz
Lead Designers Sonia Maria Santos Mendes
Architecture Company Beatriz Henriques arquitetura
Interior Design Company Beatriz Henriques arquitetura
Client Beatriz Henriques
Photo Credits Oka Fotografia
Completion Date August/2024
Project Location Praia de Trancoso/Bahia - Brazil
Entry DescriptionBeach House with a Casually Elegant Style, located in a green area in Trancoso beach in Bahia, Brazil, featuring a rustic style within contemporary architecture. The floor plan in an “L” shape connects the spaces fluidly. On one side is the social block, on the other side are the suites.The project emphasizes the use of natural materials such as wood, stone, and fibers, which blend with the landscape, ensure thermal comfort, and reinforce the connection with the surroundings. The lighting design was developed in partnership with the architect, who from the beginning brought decorative lamps from Indonesia made of natural-colored fibers, which perfectly harmonize with all the materials used as finishes, thus becoming the protagonists of the lighting design.The rest of the lighting was designed to be discreet, indirect, and efficient, mostly installed on the floor, highlighting the natural materials used in the architecture, such as stone walls, fiber ceilings, and the roof made of round eucalyptus mounted with taubilhas.The client requested the use of easy-to-maintain LED products, since the house is located far from commercial centers.For indoor lighting, we used small surface-mounted ceiling fixtures with 6W LED MR-16 bulbs (3000K).For the outdoor areas, we used 7W LED PAR-20 bulbs (3000K) in floor-embedded fixtures, enhancing all the greenery around the house.
Sustainability ApproachThe project was designed with a focus on sustainability, utilizing cross ventilation, natural lighting, and photovoltaic panels to reduce environmental impact.

