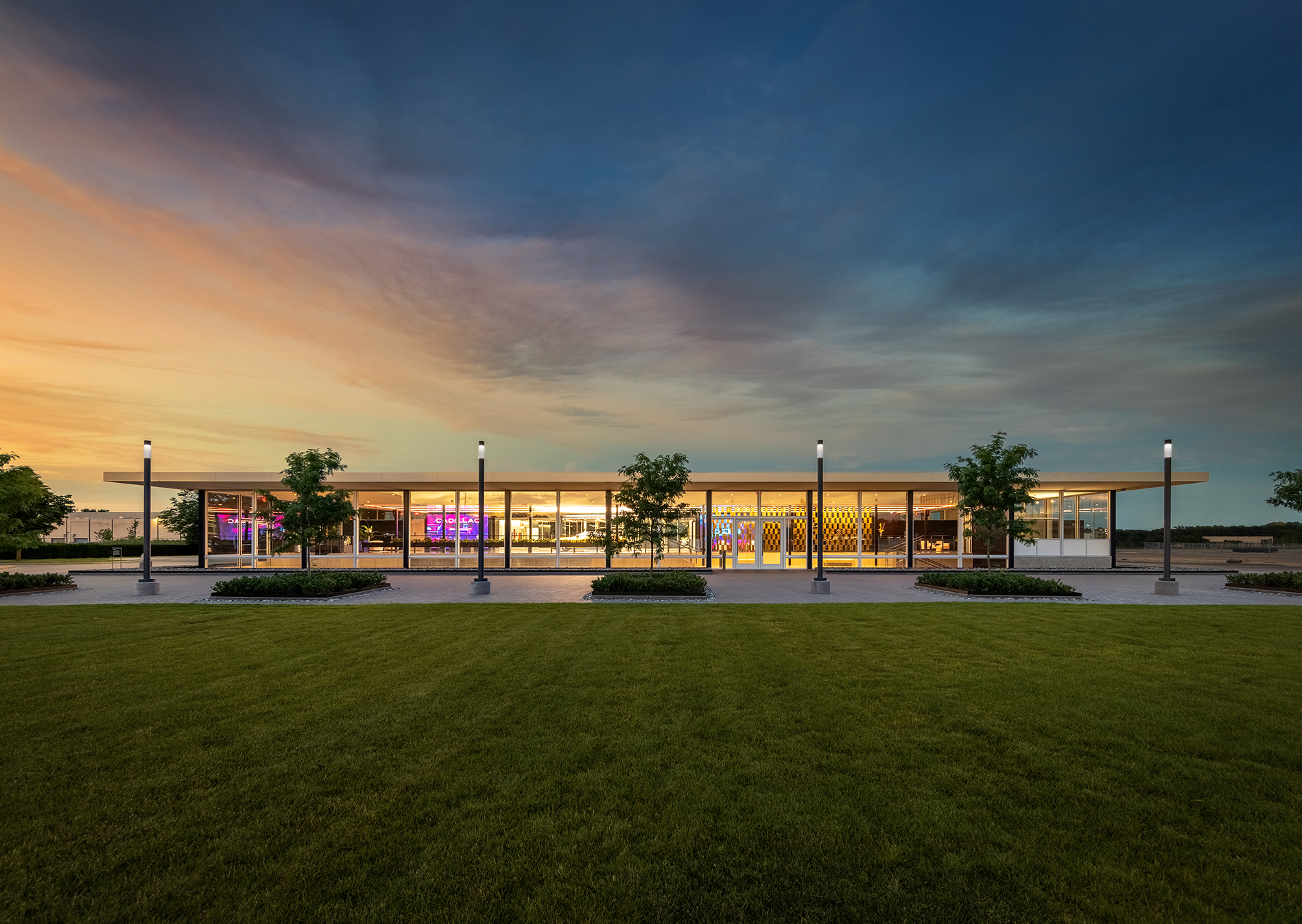Prize(s) Honorable Mentions
Lighting Design/Product Company Smithgroup
Lead Designers Patrick MacBride
Other Designer's names Amanda Badgero, Rodrigo Manriquez
Architecture Company SmithGroup
Interior Design Company SmithGroup
Client GM
Photo Credits GM Design
Completion Date January 2024
Project Location Warren, MI
Entry DescriptionThe renovated design studio at the GM Tech Center Campus in Warren, Michigan, reimagines Eero Saarinen’s Central Restaurant into a customer-focused space for personalized vehicle design. Once a dining hub for creative minds, the building is transformed into a glowing jewel box, inviting new customers to join in the design process. Upon entry, the restored Bertoia screen sets the tone for the personalization journey. The original nine-by-nine Saarinen grid guides new luminaire organization, preserving the original architectural design principle. Adaptable gallery lighting supports customized displays, with wireless dimming and color tuning via tablet interface for easy user control. Glowing ceiling lines reflect into the floor, creating motion and energy. Clean recessed slots conceal building MEP systems, maintaining spatial clarity. Track lighting highlights signature objects, while motorized cabinets reveal illuminated material palettes tailored to customer taste. The final reveal occurs beneath a massive illuminated disk, symbolizing the boundless potential of the client-designer partnership.
Sustainability ApproachA 100% LED lighting system meets the strict budget while achieving a Lighting Power Density 45% below ASHRAE 2013 standards. Wireless lighting controls and CCT tuning fixtures adapt lighting to evolving needs and optimize building energy use. Concealed HVAC, fire suppression, and lighting systems maximize building performance and minimize visual clutter. A highly transparent façade and daylight sensors minimize the need for artificial lighting during the day.


