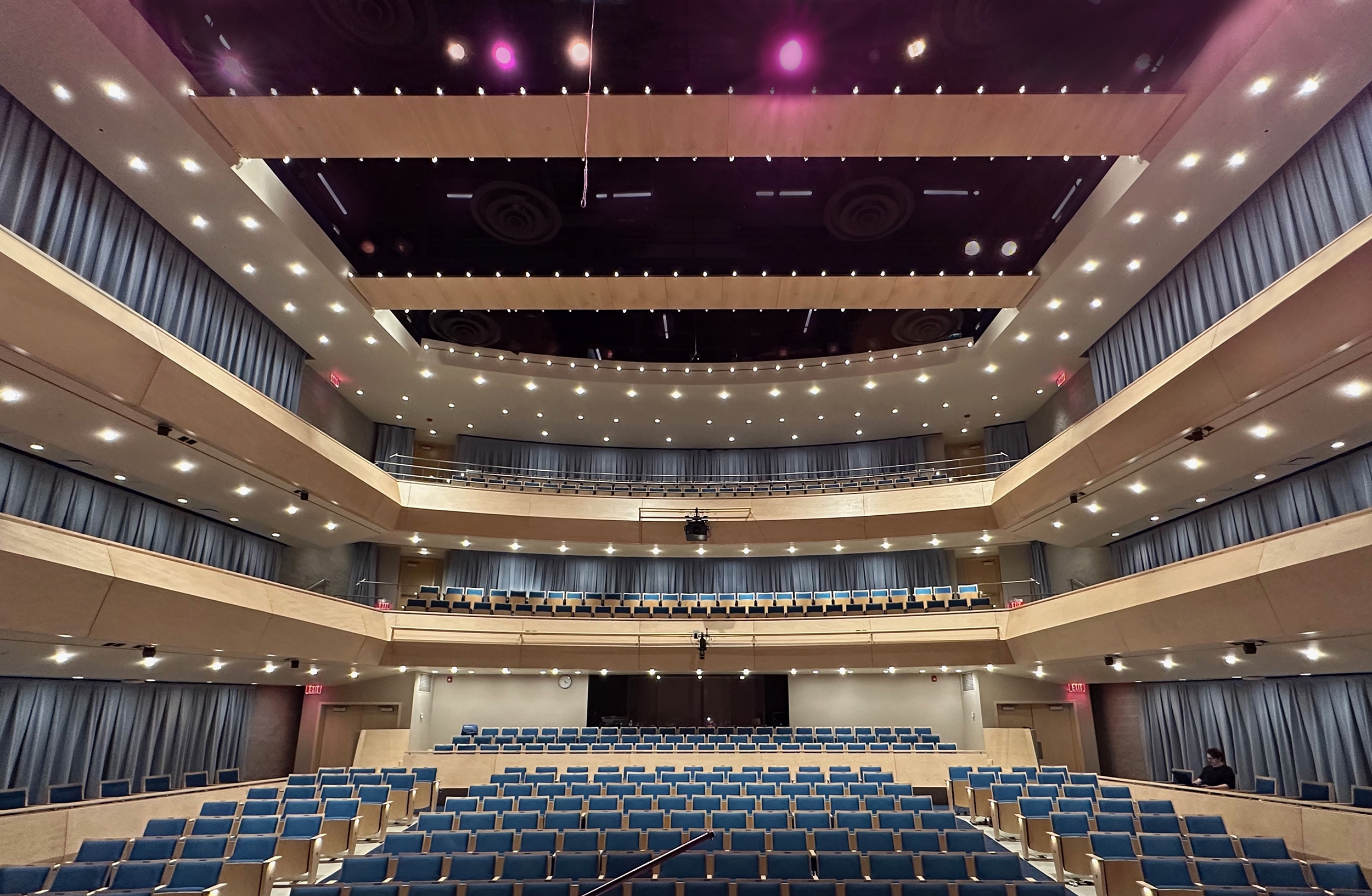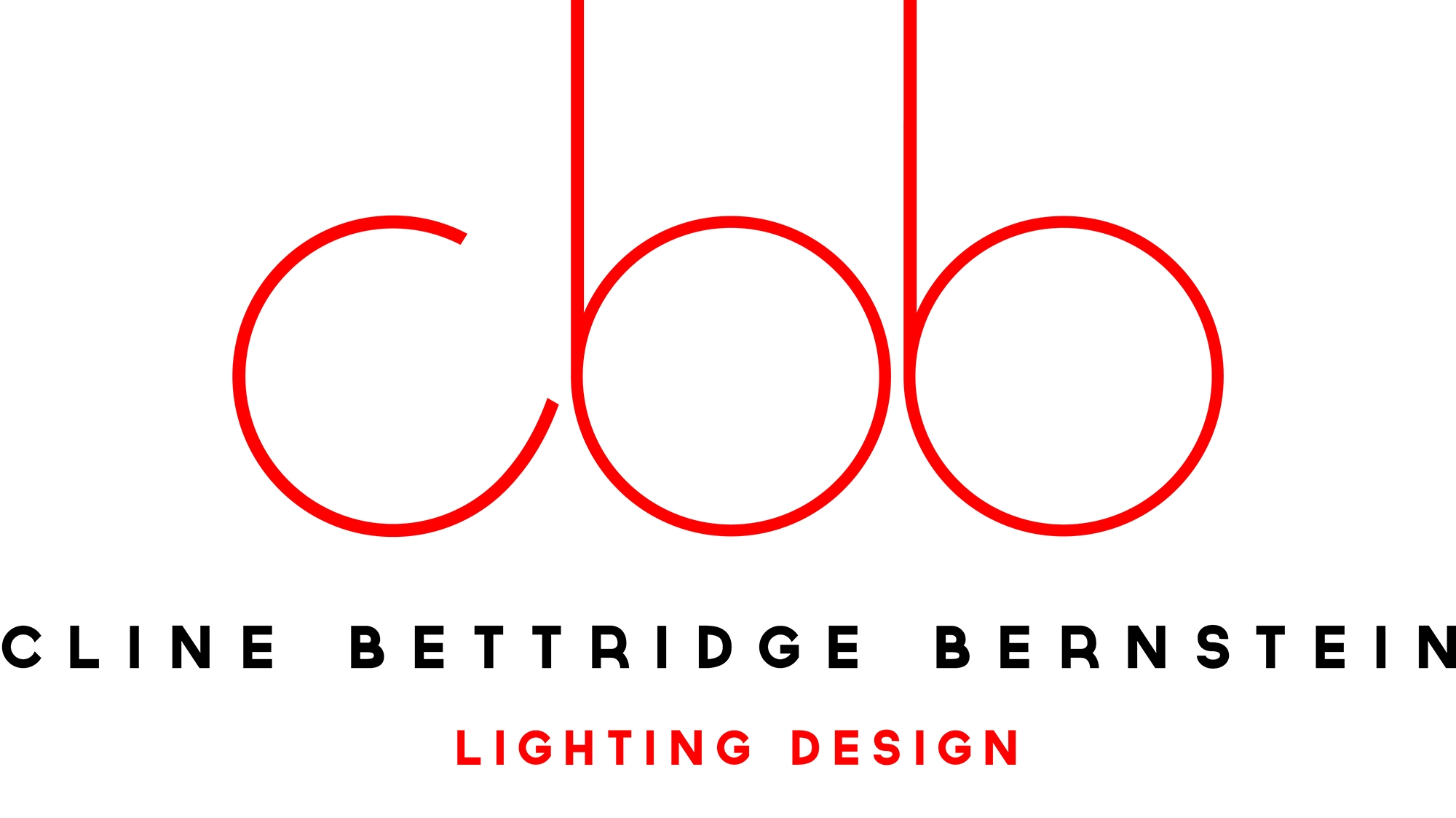Prize(s) Honorable Mentions
Lighting Design/Product Company Cline Bettridge Bernstein Lighting Design
Lead Designers Francesca Bettridge
Other Designer's names Renata Gallo
Architecture Company Pelli Clarke & Partners
Client Hackley School
Photo Credits Cline Bettridge Bernstein Lighting Design
Other Credits Theater Projects Consultants (Theater Consultant)
Completion Date August 31, 2024
Project Location Tarrytown, NY, USA
Entry DescriptionThis new LEED Gold-certified Center for Creative Arts and Technology building houses the music, theater, visual arts, and computer science departments under one roof. At the heart of the structure is a dramatic multi-story lobby that acts as a connective spine, linking the creative disciplines.
By day, the lobby is bathed in natural light, streaming through floor-to-ceiling windows and a central skylight. By night, it transforms into a glowing beacon. Recessed, lensed LED wallwashers illuminate the vertical surfaces on each level, while a pattern of downlights with decorative glass trim adds sparkle to the wood ceiling. Discretely tucked within an architectural cove at the base of the skylight, a flexible LED light illuminates the curved fascia, enhancing its form.
The 550-seat auditorium uses natural materials accentuated by a flexible and elegant lighting system. Decorative downlights with frosted glass trims establish a visual link to the lobby, adding sparkle and warmth, while recessed wallwashers highlight the side and rear walls and acoustic curtains.
String lights outline the catwalks, casting a playful sparkle to the space.
Framing projectors, easily accessed via the catwalk, add dynamic color to the side balcony fronts—underscoring the auditorium’s role as a vibrant connection for creativity and performance.
The lighting enhances the student’s theatrical experience.


