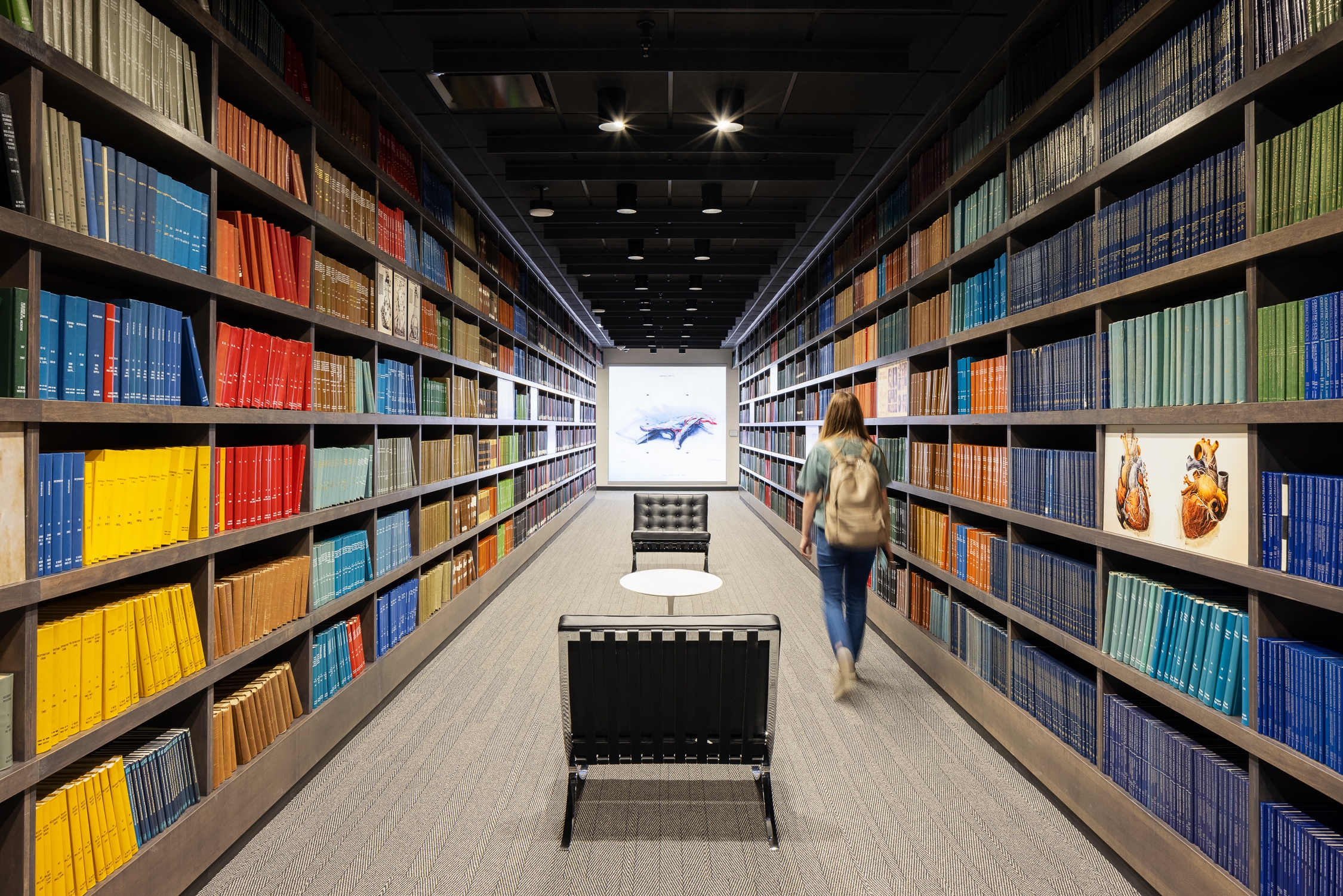Prize(s) Honorable Mentions
Lighting Design/Product Company HDR
Lead Designers Jeff Thompson
Other Designer's names Bill DeRoin, Abby Scott, Kelsey Pierce
Architecture Company HDR
Interior Design Company HDR
Client University of Nebraska Medical Center
Photo Credits Dan Schwalm, HDR
Completion Date August 2021
Project Location Omaha, Nebraska, USA
Entry DescriptionThe renovation and redesign of the McGoogan Health Sciences Library at Wittson Hall on the campus of the University of Nebraska Medical Center embraced the original 1960’s interior design style with curved architectural elements while focusing on repurposing and revitalizing for an active, collaborative, modern learning environment. The lighting design features large, illuminated coves in lobbies, study rooms, and collaboration areas. These coves provide functional illumination suitable for reading and writing while maintaining a clean ceiling plane and enhancing the curved architecture. Suspended linear pendants with lens-less indirect optics and curved profiles interrelate the linear acoustic baffle solutions to the overarching design language. Convenient, intuitive lighting controls allow task-tuning for user preferences — essential for students using the space for long hours. Repurposed stacks of outdated textbooks are evenly washed with light to create a vibrant, immersive architectural feature that serves as the library’s main circulation corridor. Backlit art panels lead visitors through the stacks. Illuminated cavities behind frosted glass in the main stairwell guardrails guide occupants through vertical space. Backlit, stretched fabric at the top of the stair volumes gives the sense of natural skylights in areas with no accessible daylight.
Sustainability ApproachCoordinated photocells and automated interior roller shades provide daylight harvesting and reduce lighting loads when daylight is available. The resulting lighting power density is 69% better than the energy code requirements. Large quantities of outdated texts were diverted away from landfills and utilized as an interior architecture feature. These corridors are illuminated by luminaires that provide both functional and feature lighting, minimizing the quantity of total luminaires required for a unique visual experience.


