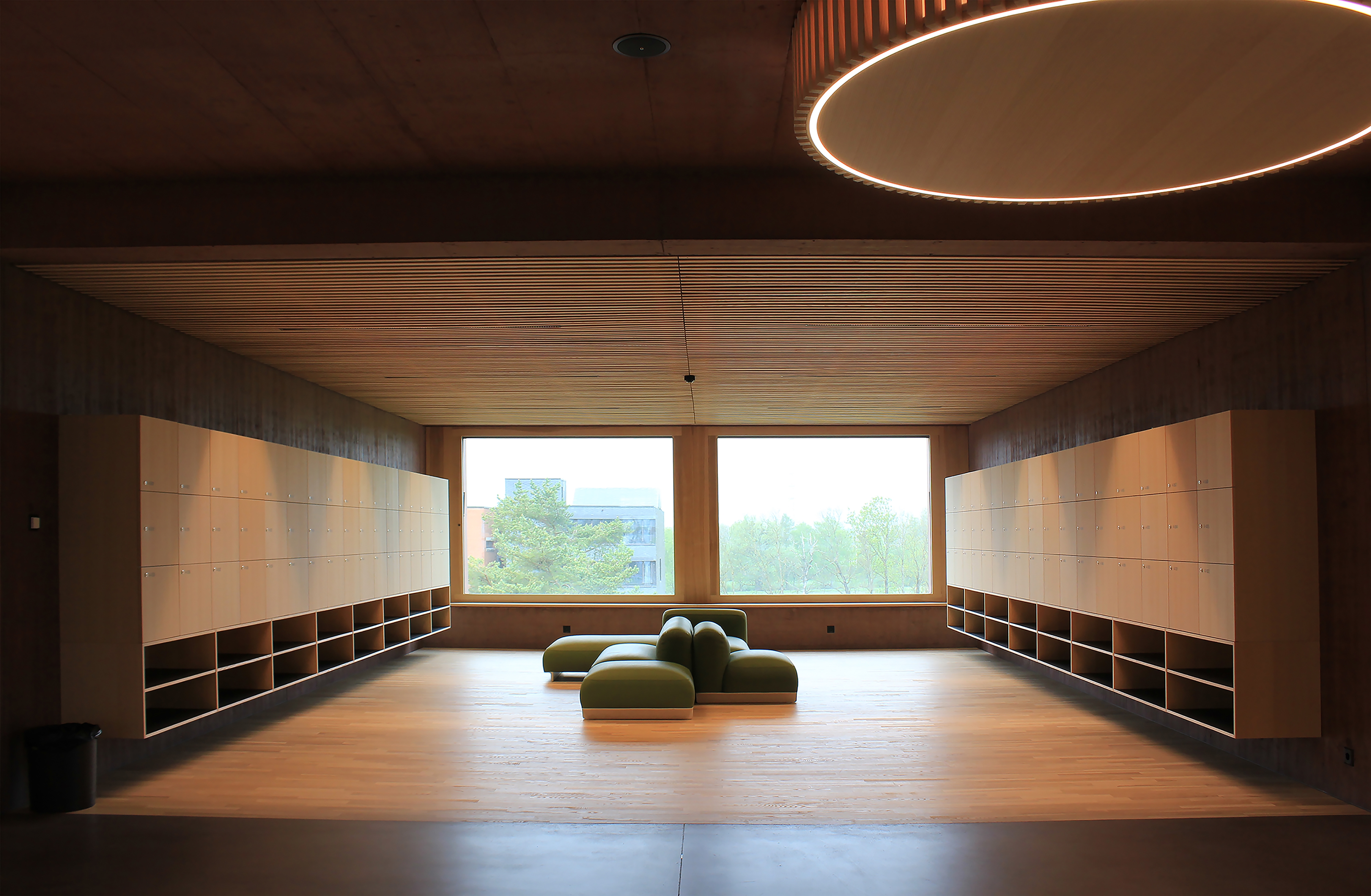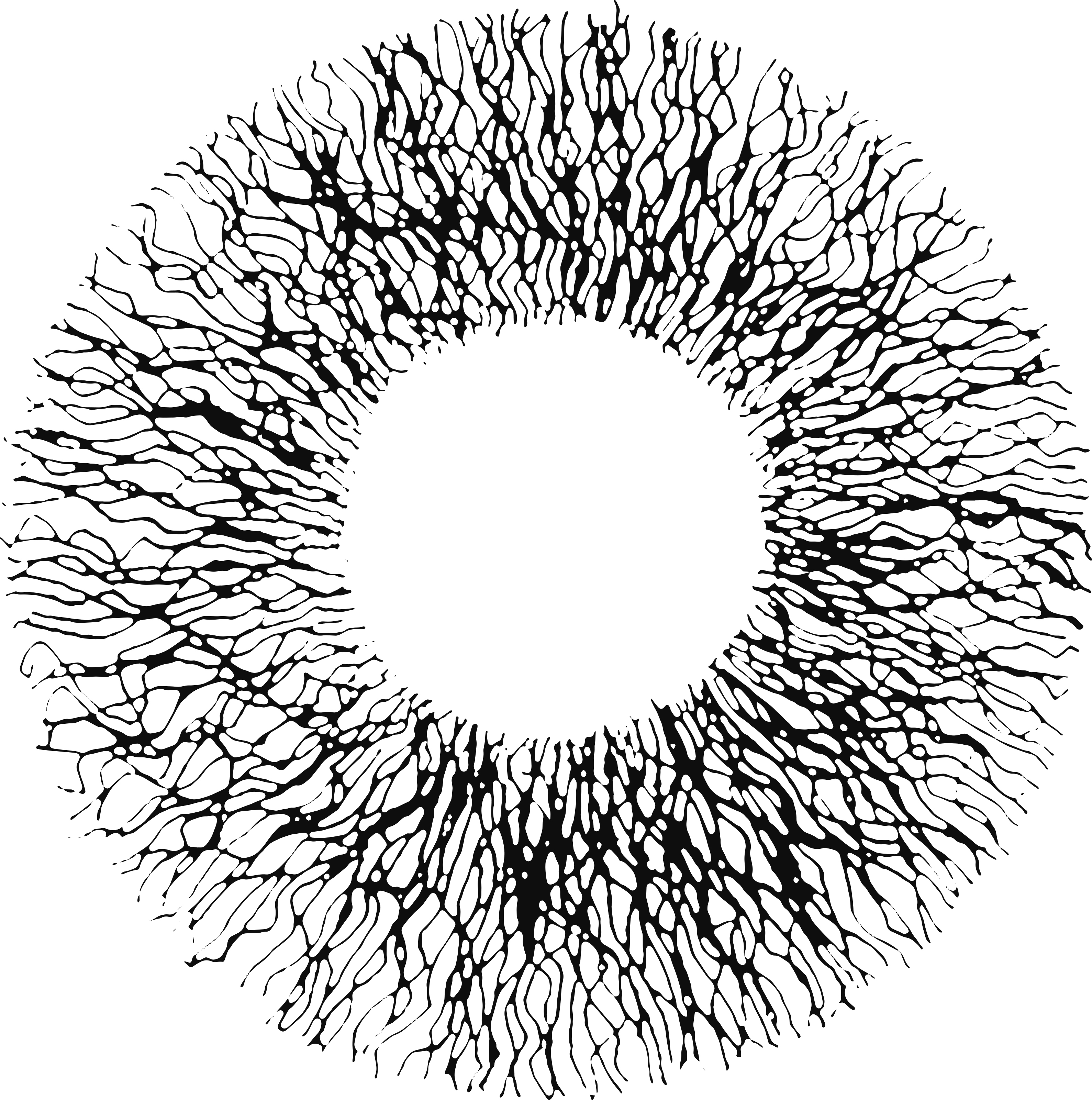Prize(s) Honorable Mentions
Lighting Design/Product Company Spektrum
Lead Designers Iris Müller
Other Designer's names Paul Ehlert
Architecture Company Cavegn Architekten Schaan
Client Municipality of Vaduz
Photo Credits spektrum
Completion Date Juli 2024
Project Location Vaduz, Liechtenstein
Entry DescriptionThree new buildings are being added to the Mühleholz school center in Vaduz. Each of these buildings is designed with its own color and blends into the existing complex: House Red, House White and House Black
The lighting concept, of the already completed House Red, addresses the conditions of use and requirements of the students and teachers, emphasizing the division of different zones. The classrooms are functionally illuminated to a high technical standard; in the meeting areas light and acoustics are to be combined, while in the library the lighting emphasizes the elegance of the space and illuminates the high ceilings with direct and indirect light.
DYNAMIC ZONES
Entrance areas, corridors and meeting rooms - serve as places of movement and social interaction. Smaller round luminaires and large specially developed luminaires, with a diameter of 2 meters, are used here. They create an open, communicative atmosphere and emphasize the flowing character of these areas. The red-colored concrete requires increased light output. Diffuse light brings the dark surfaces and the spatial quality to life.
IN THE LEARNING ZONES
classrooms and quiet work areas - straight lines dominate. Linear luminaires, integrated into the slatted ceiling, create a uniform, restrained and strongly glare-free light.The tables are equipped with customized luminaires and provide sufficient direct light.
Sustainability ApproachLighting Design in Line with SNBS – A Holistic Approach to Sustainability
For this project, the lighting design was developed in accordance with the SNBS (Standard Nachhaltiges Bauen Schweiz) guidelines. The SNBS certification represents a holistic approach that integrates ecological, economic, and socio-cultural aspects of building and design.
In terms of lighting, this meant using energy-efficient light sources, optimizing the use of natural daylight, and implementing intelligent lighting controls to minimize energy consumption—without compromising comfort or design quality. The result is a sustainable lighting concept that supported the achievement of the certification and provides long-term benefits for both the environment and the building’s users.


