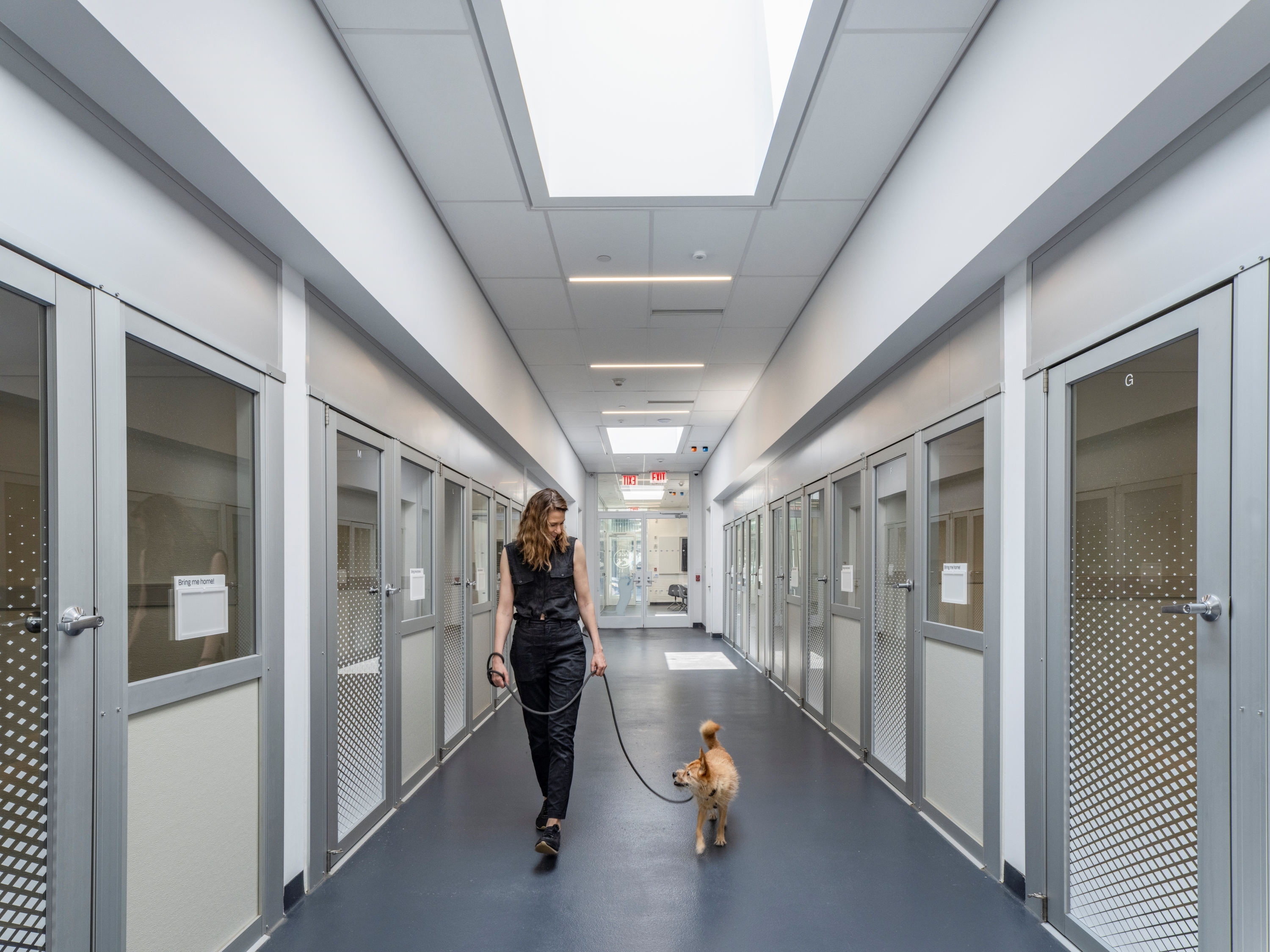Prize(s) Honorable Mentions
Lighting Design/Product Company Sighte Studio Llc
Lead Designers Francesca Bastianini
Architecture Company Studio Joseph
Interior Design Company Studio Joseph
Client Animal Care Centers of NYC (ACC)
Photo Credits Alex Fradkin
Other Credits Plus Group (Structure/MEP), ACC Facilities + Sighte Studio (Fabrication), ACC Animal Behavior Team
Completion Date October 2023
Project Location 323 East 109th Street, New York, NY 10029
Entry DescriptionThis 2,500-square-foot adoption center reimagines a 1930s garage in East Harlem as a soft-lit sanctuary for animals and a welcoming destination for prospective adopters. Lighting plays a key role in transforming the compact masonry shell into a sequence of environments tailored to behavior, mood, and flow. Custom fritted glass in the dog kennels blocks inter-animal sightlines to reduce aggression, while recessed, wet-rated downlights create a uniform, low-glare field of light that calms the animals without harsh contrast. In feline zones, pendant-mounted LED fixtures create layered atmospheres that shift across the day from bright and sociable to dim and restful.
The preserved skylights—once utilitarian features—now guide both circulation and lighting response. Daylight penetrates deep into the building, with responsive controls regulating electric output throughout the day. Reception and adoption zones borrow from retail typologies, with linear lensed fixtures that softly highlight murals, communal tables, and display walls—signaling the value of every life within.
This project demonstrates how a highly constrained urban retrofit can meet animal wellness benchmarks, including IES-recommended criteria for circadian support, hygiene-level task lighting, and visual comfort—creating a space that balances technical performance with compassionate care.
Sustainability ApproachThis project foregrounds animal wellness as a core component of sustainable lighting design. All luminaires are high-efficacy LEDs with 0–10V dimming, providing task-specific output from 10–60 foot-candles depending on use. The layout leverages the existing garage geometry—preserved skylights and window openings bring daylight deep into the space, reducing reliance on electric lighting. Daylight-responsive controls exceed ASHRAE 90.1 standards, adjusting output in real time. Coordination between lighting and architectural teams minimized demolition and eliminated overlighting, reducing embodied energy. The result is a low-maintenance system that improves animal outcomes while maintaining long-term energy performance.


