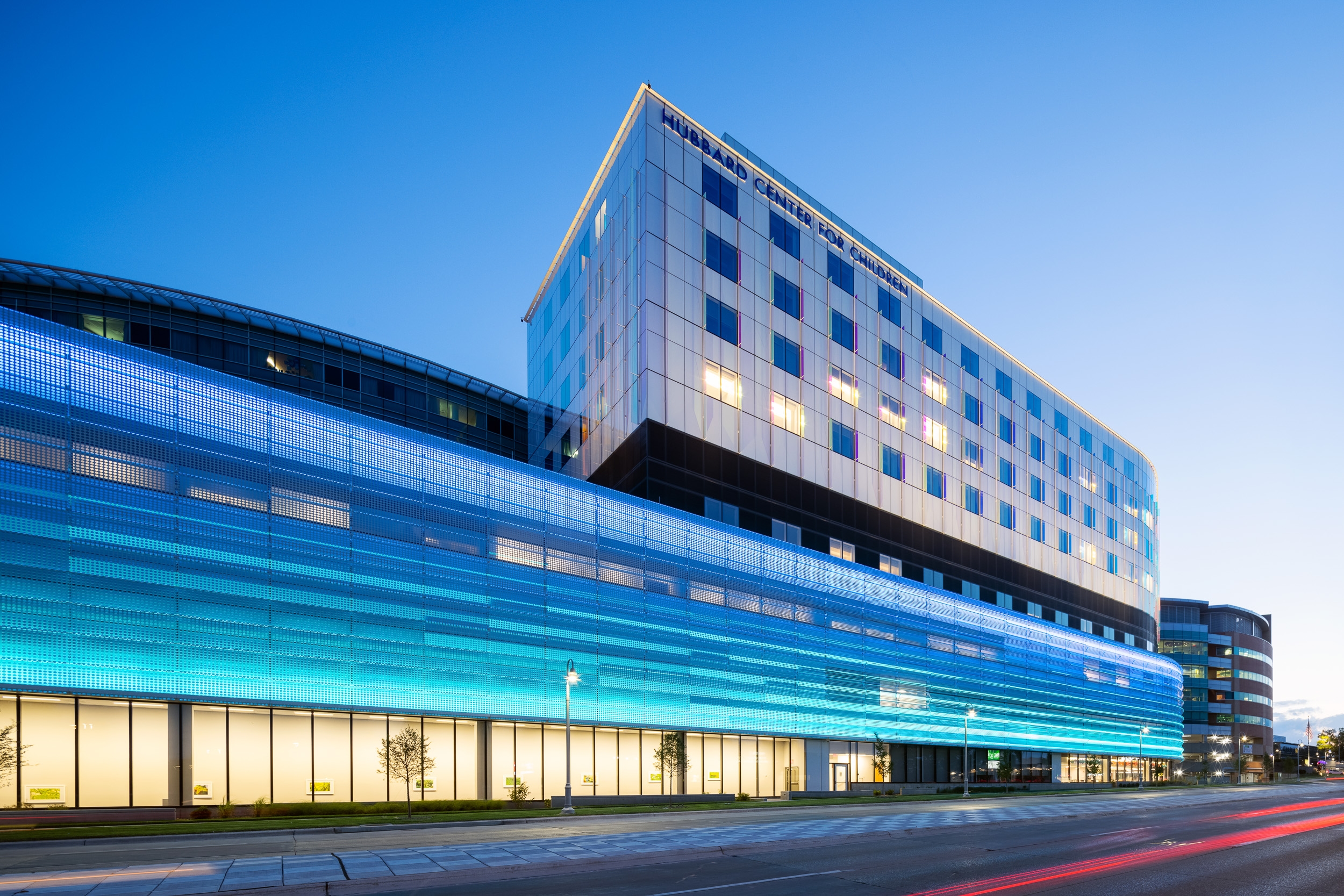Prize(s) Honorable Mentions
Lighting Design/Product Company HDR
Lead Designers Lisa Lyons, Riley Johnson
Other Designer's names Mike Hamilton, Andrew Portis, Kendra Thompson, Laura Franzluebbers, Jessica Doolittle
Architecture Company HDR
Interior Design Company HDR
Client Children's Nebraska
Photo Credits Dan Schwalm, HDR
Completion Date August 2021
Project Location Omaha, Nebraska, USA
Entry DescriptionThe Hubbard Center for Children marked a pivotal phase of transformation and growth in response to the rising demand for high-quality pediatric care in the community and region. The design team was inspired to question the traditional design of children’s hospitals by creating a canvas for light and color intentionally providing an environment that embodied the nature of being childlike, but not childish. The exterior shifts from day to night as the dichroic fins along the upper patient tower refract multicolored light, altering the viewer’s experience from every perspective. Meanwhile, the perforated metal screen comes to life with color-changing lights, adding depth and concealing a parking garage, utility plant, and podium expansion.
The interior architecture focuses on concepts of shapes and colors, one of the first things children understand. Evident throughout the hospital, lighting reinforces these themes through a layered approach utilizing indirect, ambient lighting to foster a comforting and uplifting environment with task lighting for specific functional areas. Visual comfort is prioritized in patient care areas with indirect lighting to reduce glare and enhance feelings of calm. Additionally, the team integrated patient distraction elements to add visual interest, contributing to a soothing environment during medical procedures.
Sustainability ApproachWith a limited luminaire selection due to project’s technical requirements, the design team collaborated with manufacturers to develop bespoke products with customized optics, wattage, and form factors that meet the concept’s environmental, dimensional, budgetary, and energy code requirements. Physical mockups validated performance, installation, and maintenance factors. This collaboration resulted in these lower-wattage luminaires becoming a standard offering as RGBW technologies have become more prevalent.
Public spaces utilize occupancy and schedule-based controls, which automate the transition between day and night illuminance levels. In patient care areas, customized scene controls provide a consistent staff experience between patient care areas and allow appropriate light levels to be met instantly. The wallstations allow further adjustments to meet individual occupant comfort


