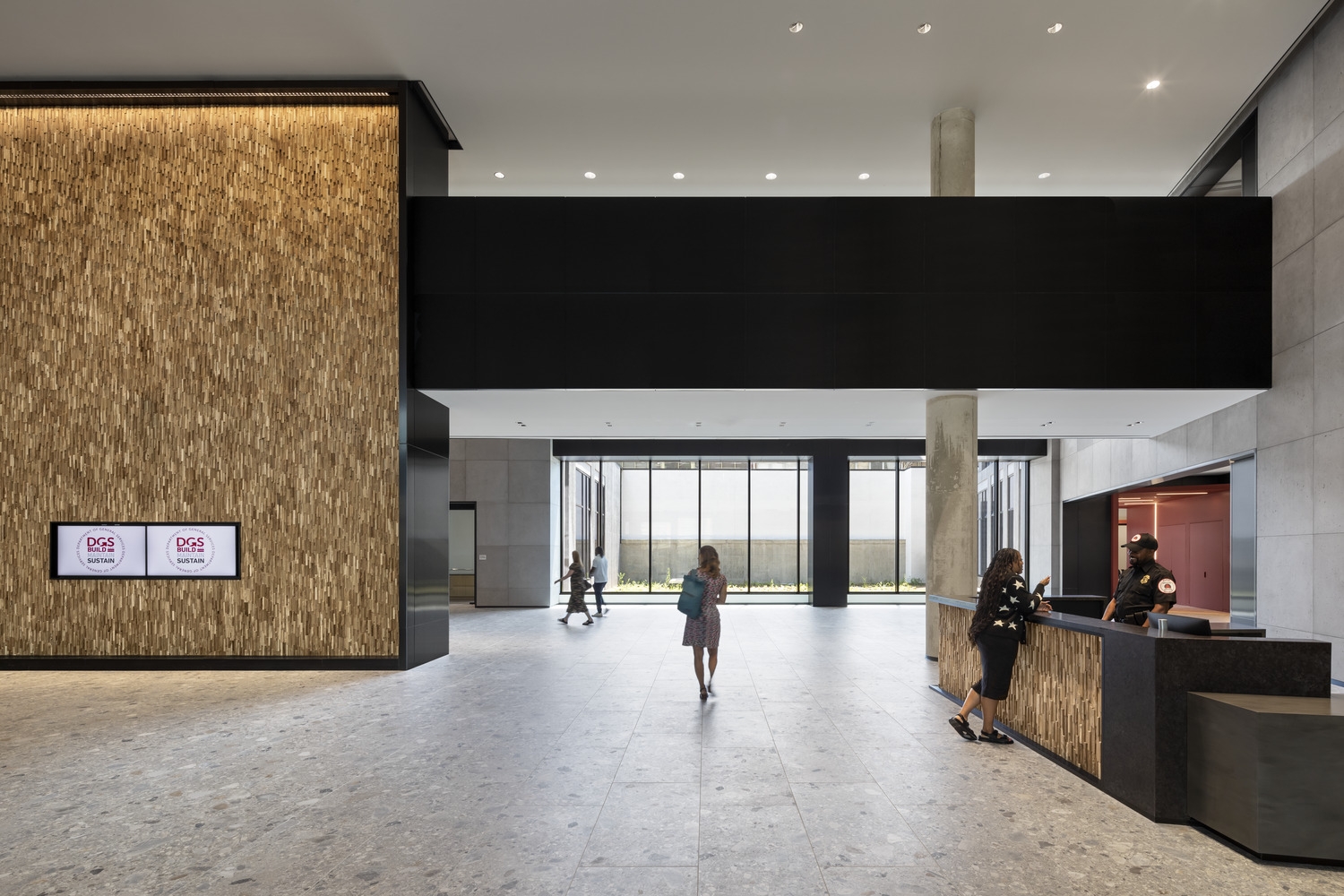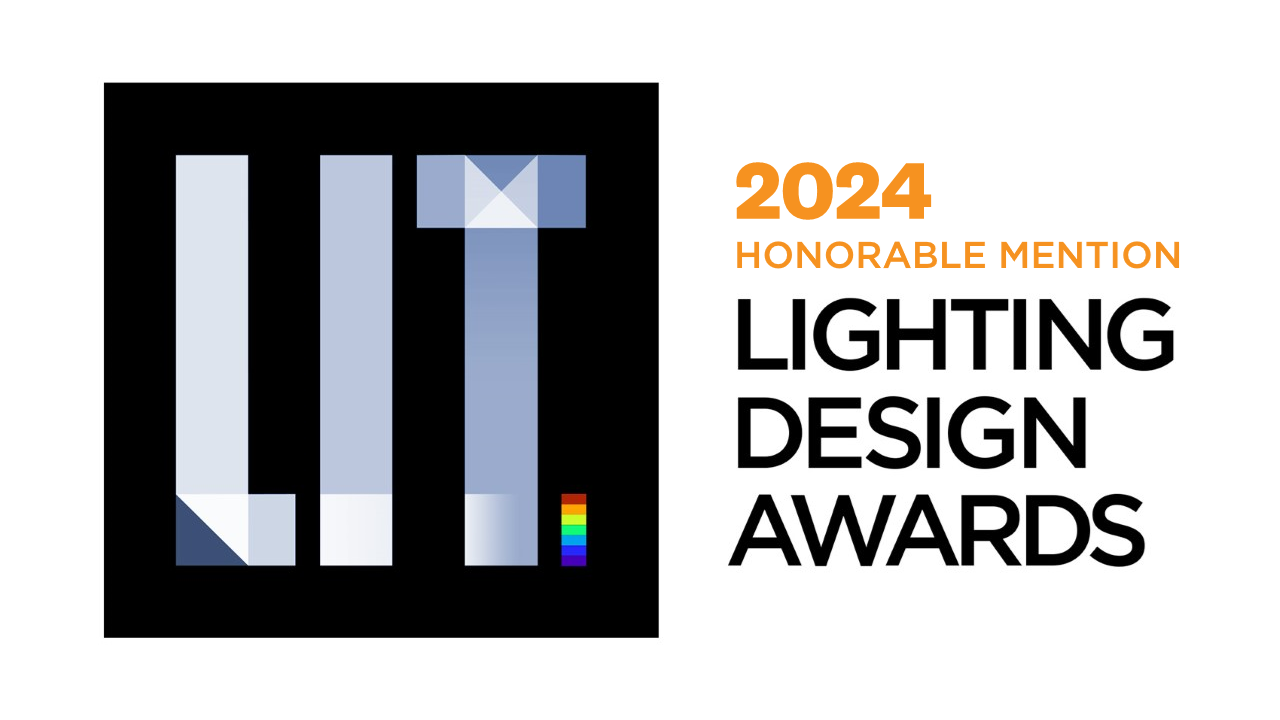Prize(s) Honorable Mentions
Lighting Design/Product Company Lam Partners (formerly Stroik Lighting Design)
Lead Designers Chris Stroik
Other Designer's names Harry Raab
Architecture Company Perkins Eastman
Client Department of General Services
Photo Credits Andrew Rugge / Perkins Eastman
Completion Date 6/2023
Project Location Washington, DC
Entry DescriptionThe city’s new 258,000-square-foot real estate department headquarters blends office space, ground-floor retail, a penthouse, rooftop terrace, and below-grade parking. The design celebrates the city’s neighborhoods, culture, arts, and geography through thematic visual elements expressed in 2D art, graphic design, and lighting patterns, with ceiling grids reflecting these local themes for a cohesive narrative.
In public spaces, vertical surfaces with art or graphics are highlighted by flexible wallwashers. The lobby features double-height stone walls uniformly illuminated, while recessed linear strips enhance textured wood elements. Lounge areas on each floor mimic the city’s street grid, lit by direct-lensed lights and downlights. Huddle spaces integrated into lounges use large drum lights for intimacy.
The Conference Center's reception area showcases a suspended pendant symbolizing the city's center, while artwork is side-grazed by concealed lights. Custom chandeliers in pre-function areas complement the ceiling “street” design of adjoining rooms, providing uniform lighting for functions like video teleconferencing.
A sculptural staircase, lit by linear lighting, enhances the building’s diagonal expression.Conference rooms use a mix of downlights and accent lighting to illuminate tables and vertical surfaces, seamlessly integrating lighting with the building's architecture.


