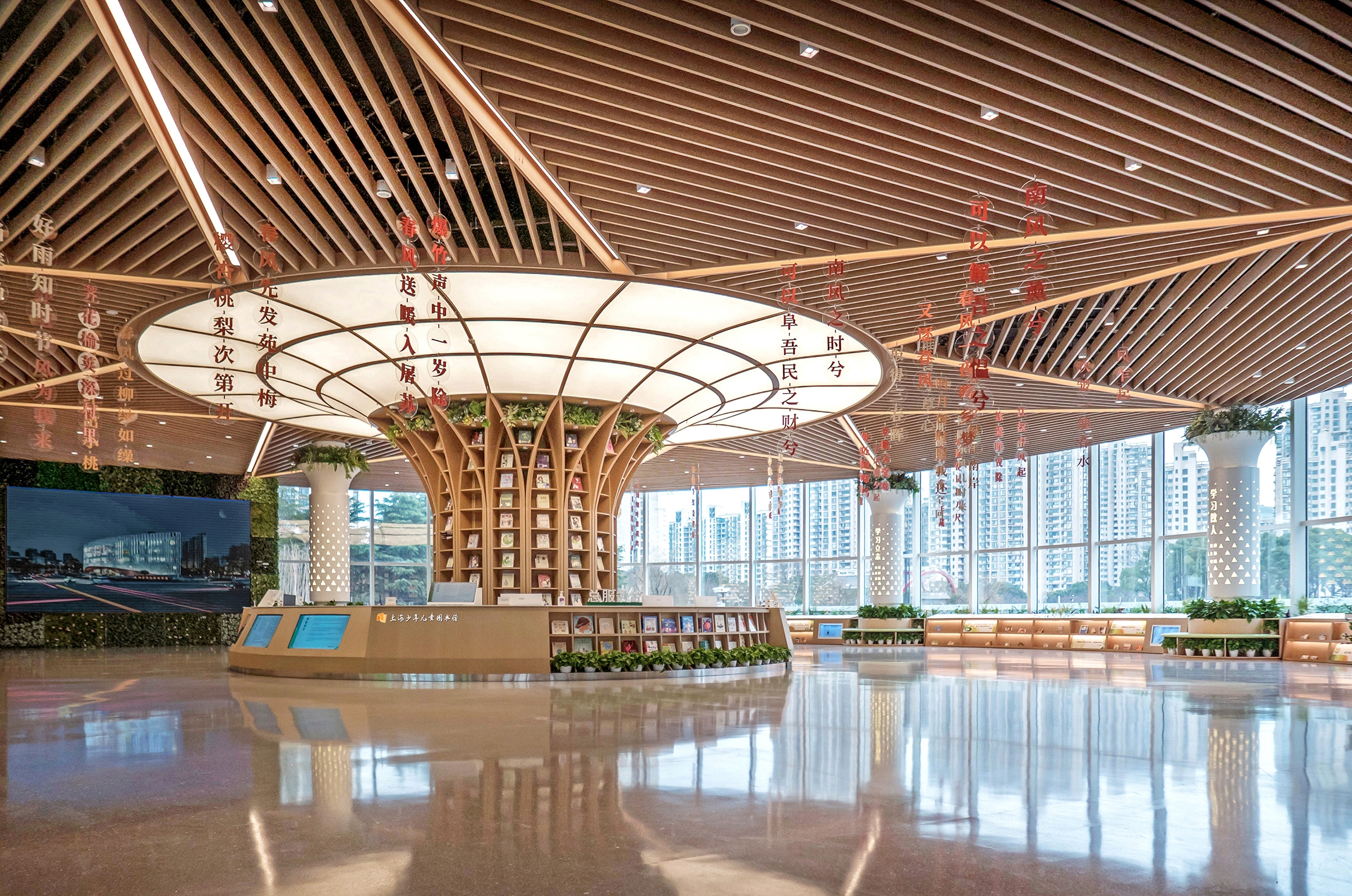Prize(s) Honorable Mentions
Lighting Design/Product Company Arcplus Institute of Shanghai Architectural Design& Research(Co..Ltd.)
Lead Designers Arcplus Institute of Shanghai Architectural Design& Research(Co..Ltd.)
Client The Shanghai Children's Library
Photo Credits Arcplus Institute of Shanghai Architectural Design& Research(Co..Ltd.)
Completion Date 2021
Project Location Shanghai, China
Entry DescriptionThe site selection of the new Shanghai Children's Library responds to the "two axes and one corridor" urban cultural space development pattern proposed by the 13th Five-Year Plan of Shanghai Culture. It is an important children's cultural facility to protect the reading rights and interests of minors in the city and match the development strategy of an international cultural metropolis. The project is adjacent to Changfeng Park in the north and Suzhou River in the south. It has a natural water-friendly platform and rich public facilities for children, and has the advantages of wide vision, green water-friendly, appropriate dynamic and static, and convenient transportation.
Building clever to natural lighting and indoor lighting effective unity, so in the indoor lighting design, fully combining the form of interior fine decoration condole top, different space with different forms of lamps and lanterns to do the main lighting, at the same time also set up some new LED arts lamps and lanterns, supplementary lighting at the same time, improve the atmosphere of the overall space, the integration of building lighting mode and ideas, meet the demand of lighting function effect at the same time, maximize the external influence of decoration, ceiling, wall, truly achieve.
Sustainability Approach1. Hidden or embedded use of lighting fixtures:
The ceiling area adopts embedded down lights and embedded linear lamps or luminous film lamps to provide better lighting effect, and also perfectly integrated with the ceiling layout.
2. Combined application with the building structure, materials and ceiling:
The whole project building adopts the glass curtain wall structure, facing south, making full use of the combination of natural light and artificial light to introduce natural light into the room, blurring the indoor and outdoor scenery boundaries, and increasing the permeability of the space.
3. From optics, control and so on, all reflect the concept of green energy saving-humanized lighting:
Through the optimization of various details to promote a higher standard of energy saving, which can better meet the needs of energy saving applications and daily application management.


