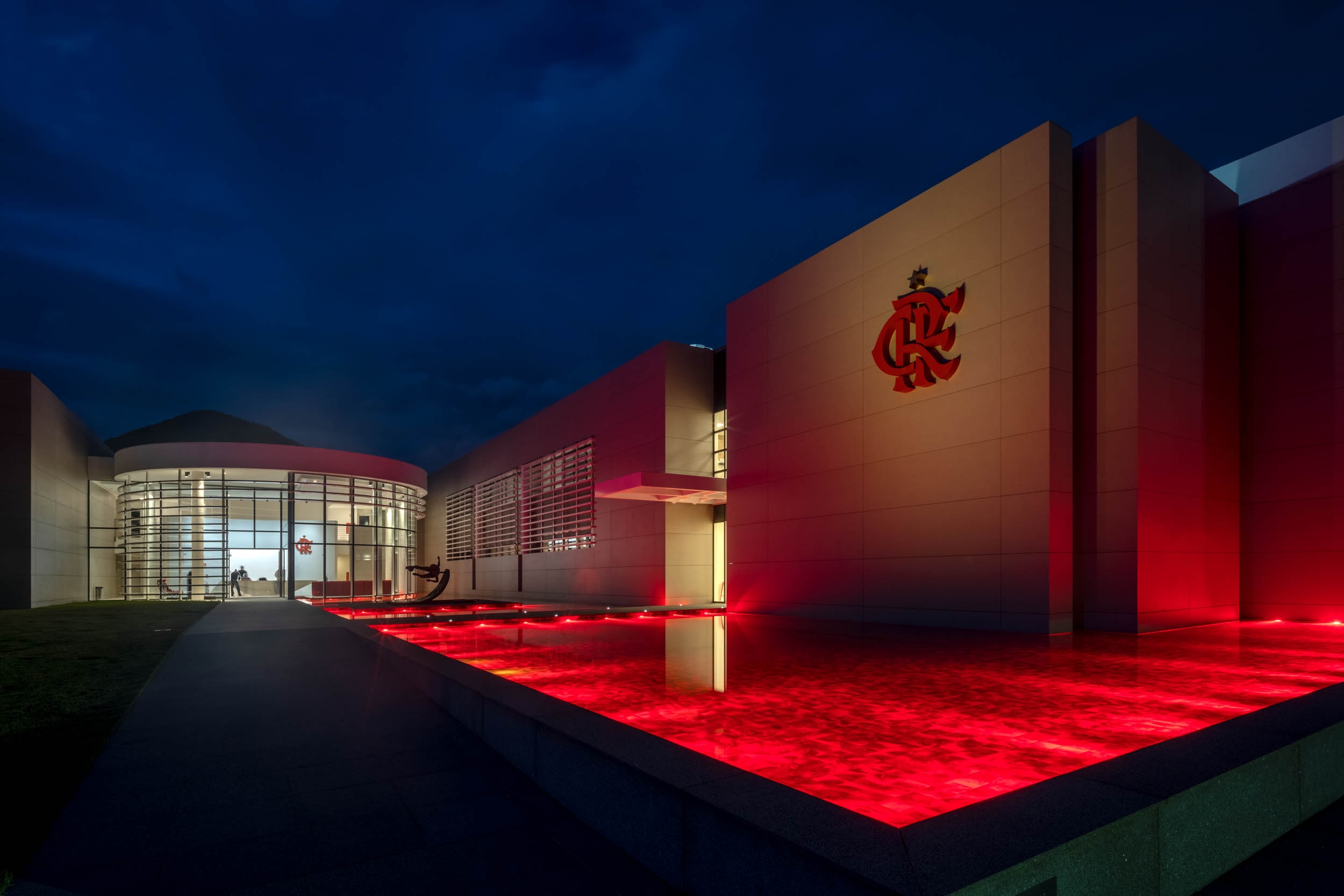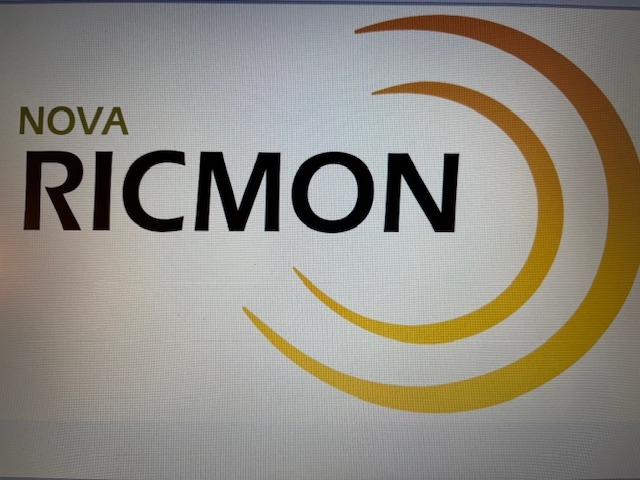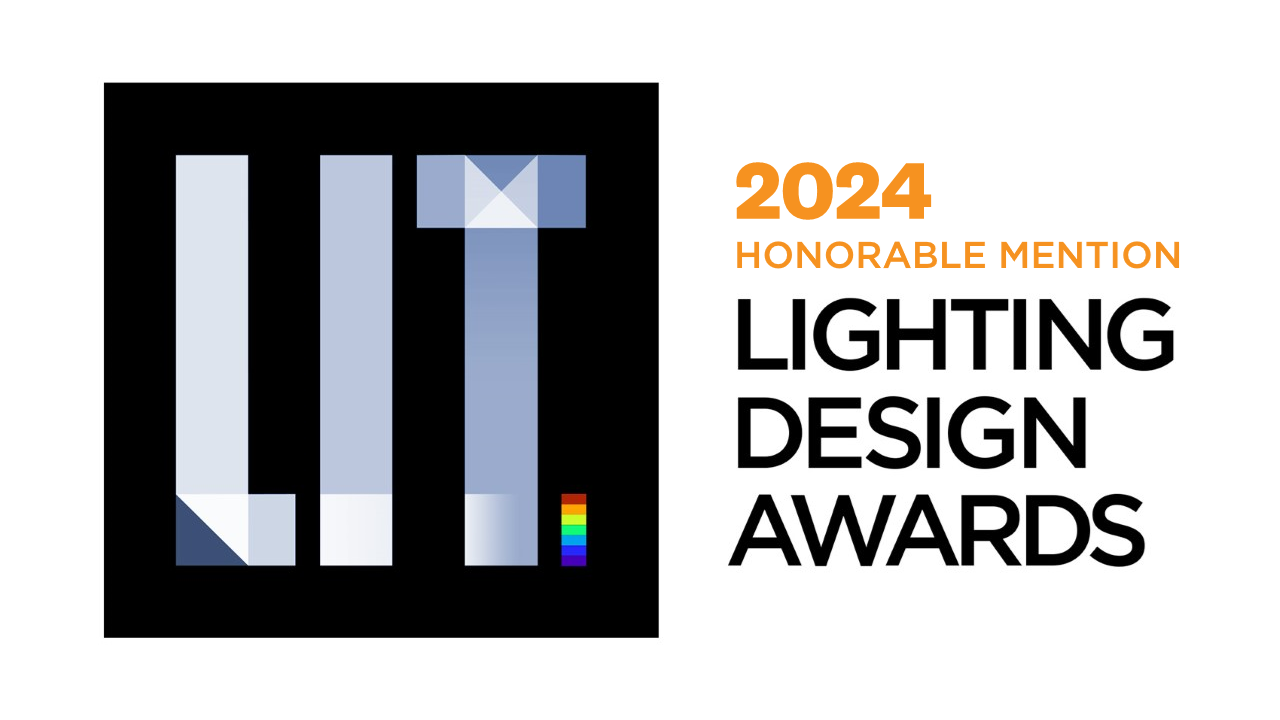Prize(s) Honorable Mentions
Lighting Design/Product Company RICMON
Lead Designers Mariangela de Moura
Other Designer's names Ricardo Gomes Lopes, Jorge Luiz Gonzalez
Architecture Company FEU ARQUITETURA
Interior Design Company FEU ARQUITETURA
Client FEU ARQUITETURA
Photo Credits André Nazareth
Completion Date 2020
Project Location Vargem Grande - Rio de Janeiro, Brazil
Entry DescriptionLighting project includes architectural lighting for the Flamengo professional football training center complex (CT2) located in Rio de Janeiro, Brazil, with a total area of 5,000m².
The lighting of the main façade features a reflecting pool using red light projectors and the Flamengo team logo with closed-focus lights coming out of the reflecting pool (3000K). The round glass element at the building's main entrance was equipped with tracks with lights from various angles to achieve uniform light coverage.
On the façade facing the football field, the lighting used on the pillars was from top to bottom to highlight the architectural construction element. The transparency of the glass elements on the façade was enhanced with internal lighting to highlight the building's volume.
Inside the building, in the fitness room, which has a double-height ceiling, an LED profile (4000K) was used, inserted into the ceiling layout detail. As a result, the lighting was uniform and the light fixture did not interfere, but rather complemented the ceiling design.
Sustainability ApproachThe development of lighting studies and projects based on the concept of neuroarchitecture, human-centered lighting and sustainability, using appropriate materials and equipment that meet sustainable criteria, is crucial.The lighting design for the training center used sustainability and efficiency parameters. Examples include:
Inside the building, in the fitness room, which has a double-height ceiling, an LED profile (4000K) was used, inserted into the ceiling layout detail. As a result, the lighting was uniform and the light fixture did not interfere, but rather complemented the ceiling design.
In the access corridors to the suites, an overlay LED profile was also used, but in this case as a highlight of the architectural construction elements, accentuating the pergola in the hallway. When it was not possible to light the hallway ceilings, the same element from the LED profile was use


