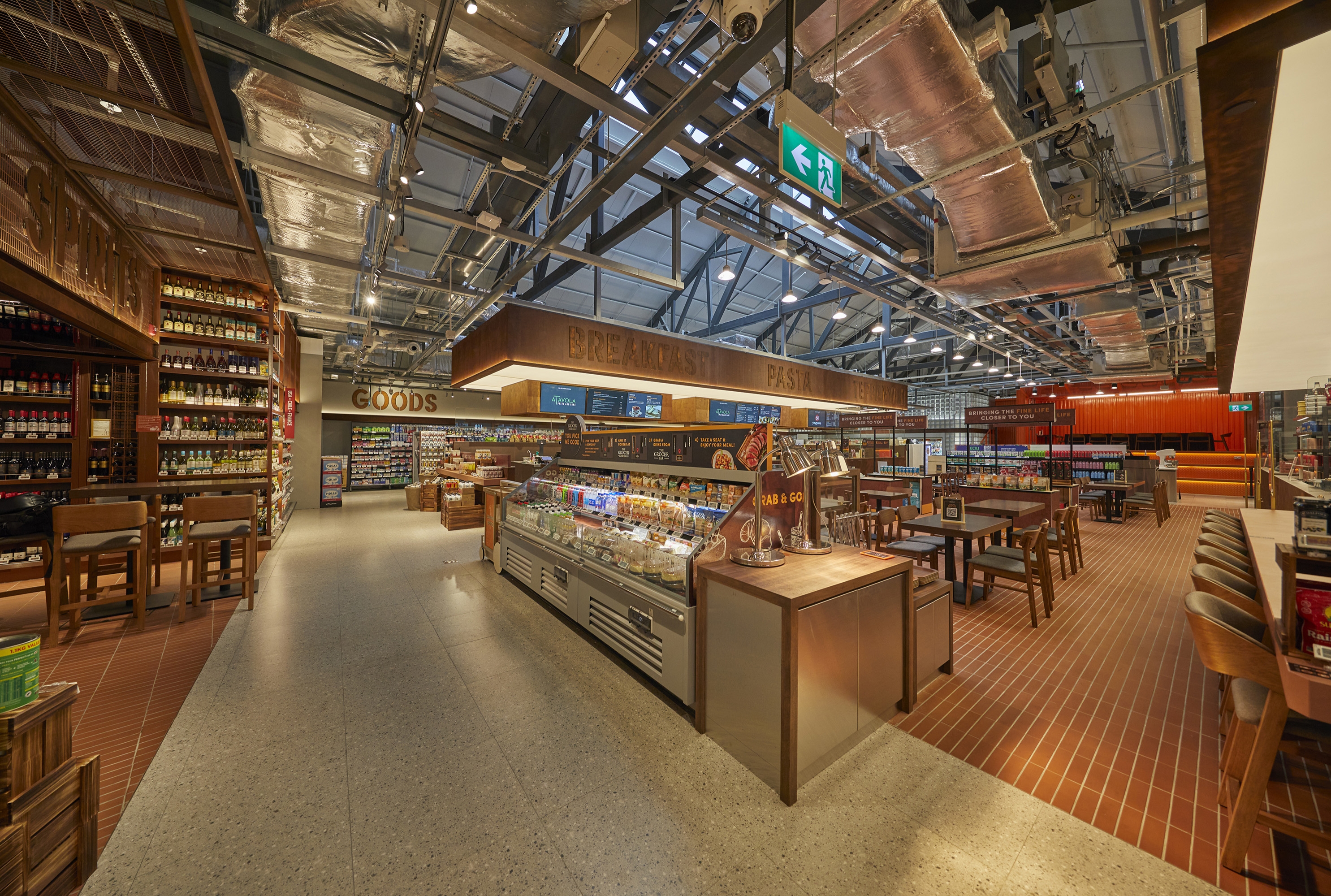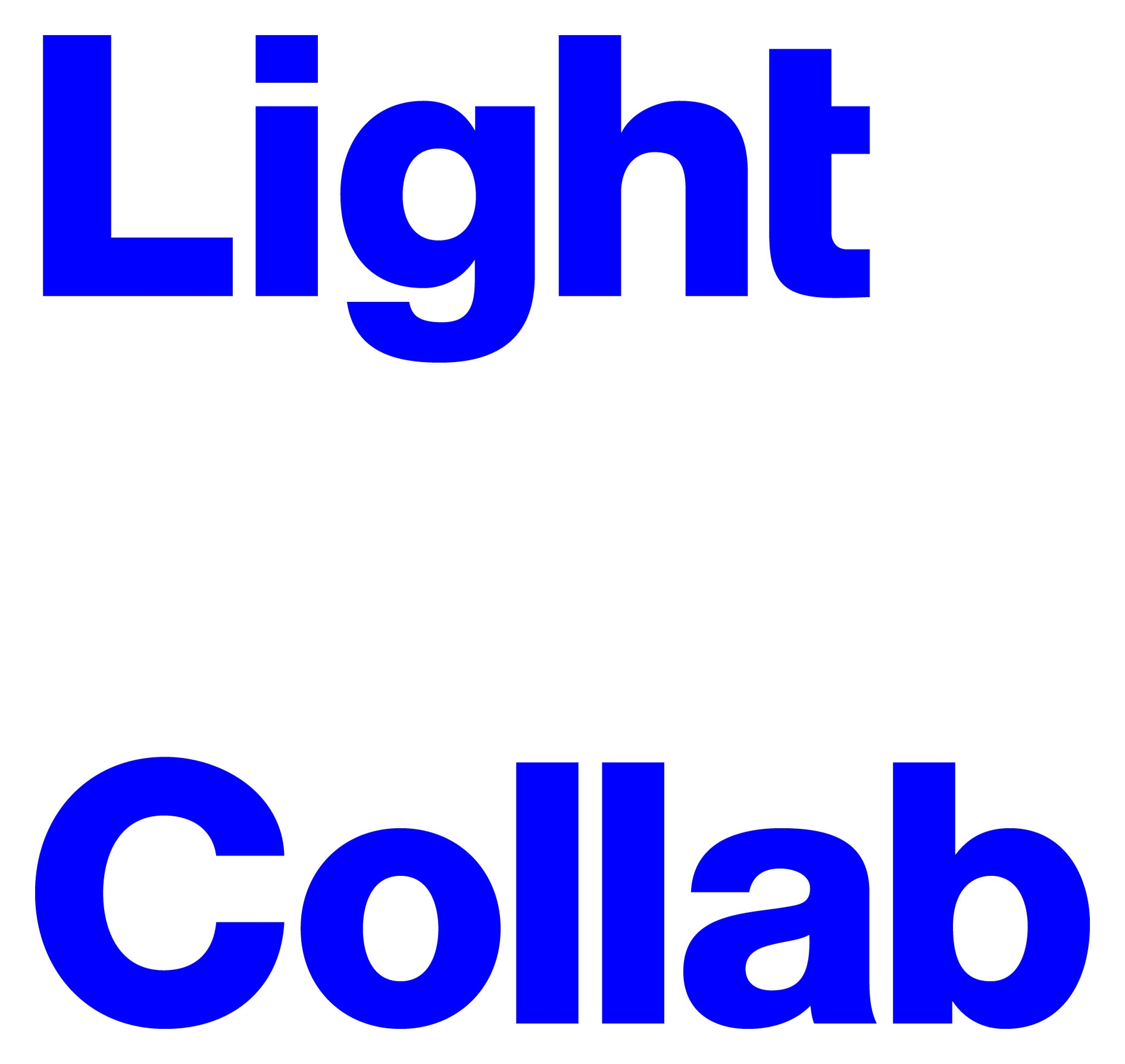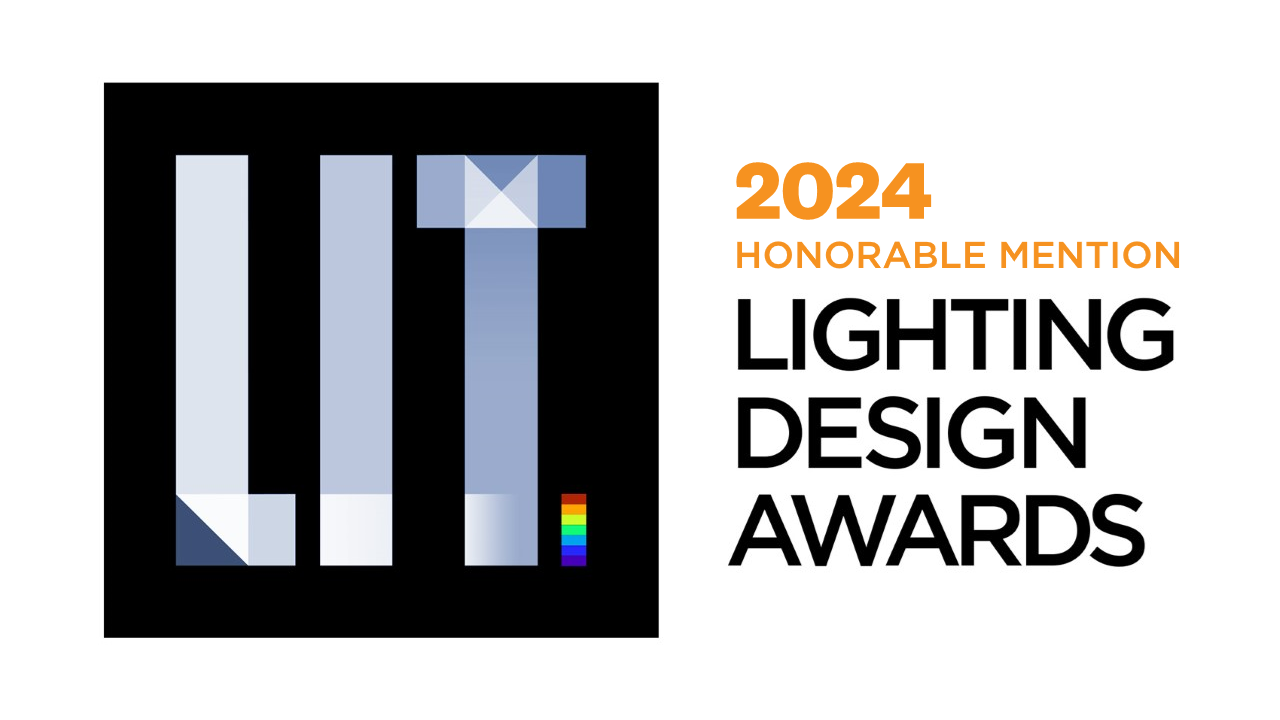Prize(s) Honorable Mentions
Lighting Design/Product Company Light Collab
Lead Designers Yah Li Toh
Other Designer's names Desmond Yap
Interior Design Company Landini Associates and Fairprice
Client Fairprice
Photo Credits ND Photography
Completion Date 2024
Project Location 3 River Valley Rd, B1-05-06, Singapore
Entry DescriptionSited within a 14,000 sq ft warehouse-inspired space at Clarke Quay along Singapore River, Finest Clarke Quay is a special supermarket with F&B stalls and seating. The store pays tribute to Clarke Quay's riverine heritage with its interior design, incorporating nautical-themed elements. The space has skylight and allowing daylight to filter through. The client is very concerned about illumination of the products and shelvings. The lighting intent tries to balance the daylight with artificial lighting, and incorporating various detailing to conceal lighting. Uplighting is integrated to highlight the sloped ceiling profiles which is unique to the space. Bulkhead concealed lighting serves to unify the overall element and also to highlight the corten steel material. Luminous barrisol ceiling serves to highlight the show kitchen and activities of the people with a focal glow. Minimization of lighting fittings over the open dining area, with fittings of elliptical beam to spread the light while still creating a decorative look. Tunable white fittings are deployed at the demo area. Wireless control is also integrated for day-to-night usage and transitions of various moods and scenes required.
Sustainability ApproachGreenmark is obtained with energy savings of at least 35%. Control system is also introduced below the skylight/dining areas for day- to night transitions.


