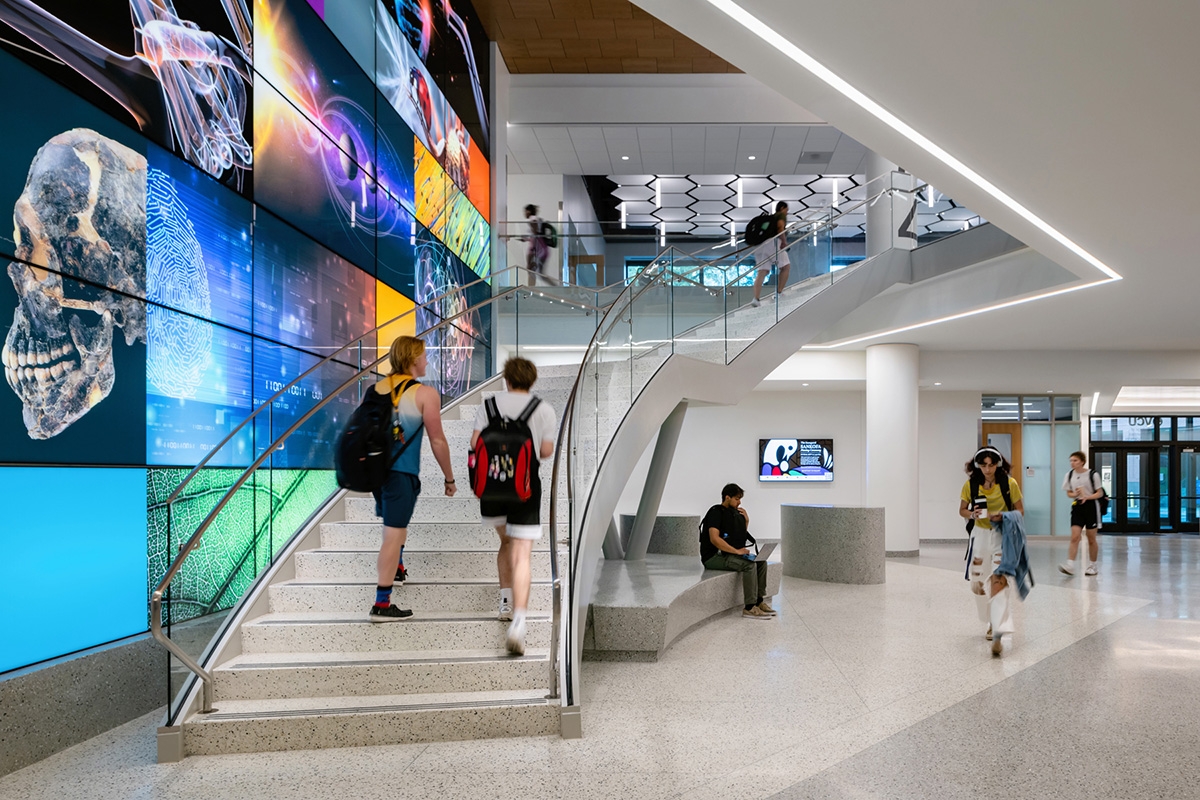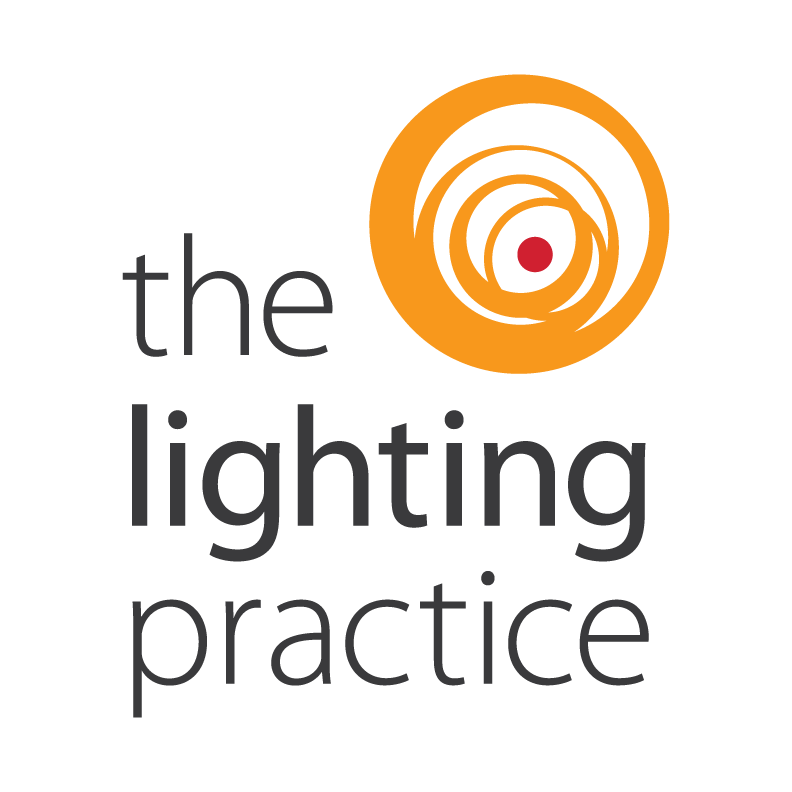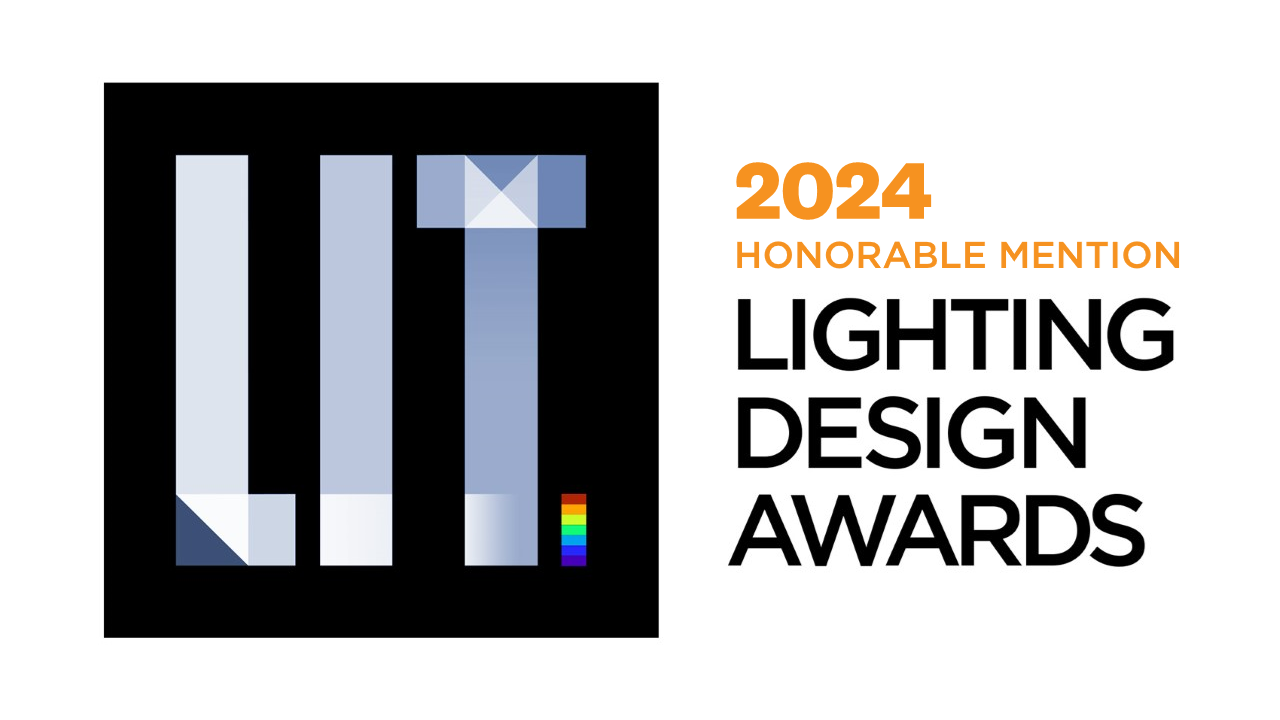Prize(s) Honorable Mentions
Lighting Design/Product Company The Lighting Practice
Lead Designers Ryan Conover
Other Designer's names Angela Banner, Lily Meaker, Leo McIlvain, Xingying Peng, Helen Diemer, Emad Hasan, Jay Martin, Oliwia Pine, Raphaella Pereira, Sean Cassidy, Taleen Streeter
Architecture Company Ballinger
Client Virginia Commonwealth University
Photo Credits Ansel Olsen
Other Credits Stephen Bartlett, Bradford Crowley, Todd Drake, Katherine Wohlsen, Joshua Abbell
Completion Date April 2023
Project Location Richmond, VA, USA
Entry DescriptionThis higher education STEM building combines traditional classroom learning with hands-on research. The design inspires curiosity and collaboration between academic disciplines, while adhering to the university’s building standards.
Upon entering the building, recessed linear fixtures outline the stairs and frame the entryway. Visitors are drawn up the stairs into the commons by its distinctive honeycomb ceiling. Discreet lighting behind the honeycomb ceiling provides proper illumination, while hanging pendants add visual interest and assist with wayfinding
The math exchange offers a flexible space for students to collaborate. Acoustic linear pendants radiate outward representing mathematically accurate foci ellipses.
In two 200-student classrooms, lighting integrates with technology to provide dynamic instruction offering layers of light for flexibility. A DNA helix is reinforced by the lighting design, with recessed linear lighting connecting the sides of the helix, replicating a real DNA structure and reflecting the STEM spirit.
Embodying the spirit of STEM in many ways, the designers focused on creating lighting moments that reflect each department’s unique character. Each space meets the needs of students and faculty, while fostering an atmosphere conducive to their success and supporting the building’s diverse academic disciplines.
Sustainability ApproachThe sustainability approach for this higher education project for STEM students includes several key initiatives. The building received certified LEED Gold by the U.S. Green Building Council, addressing carbon, energy, water, waste, transportation, materials, health and indoor environmental quality. This project's lighting design helped the building become LEED certified by employing advanced lighting design techniques that enhance visual comfort, reduce glare, and optimize natural light integration. Along with other building design and sustainability efforts such as a 71% reduction in energy use intensity compared to AIA 2030 benchmarks and a 31% potable water use reduction vs. EPA standards. Reducing carbon footprint, 87% of the construction waste was redirected from landfills and reused.


