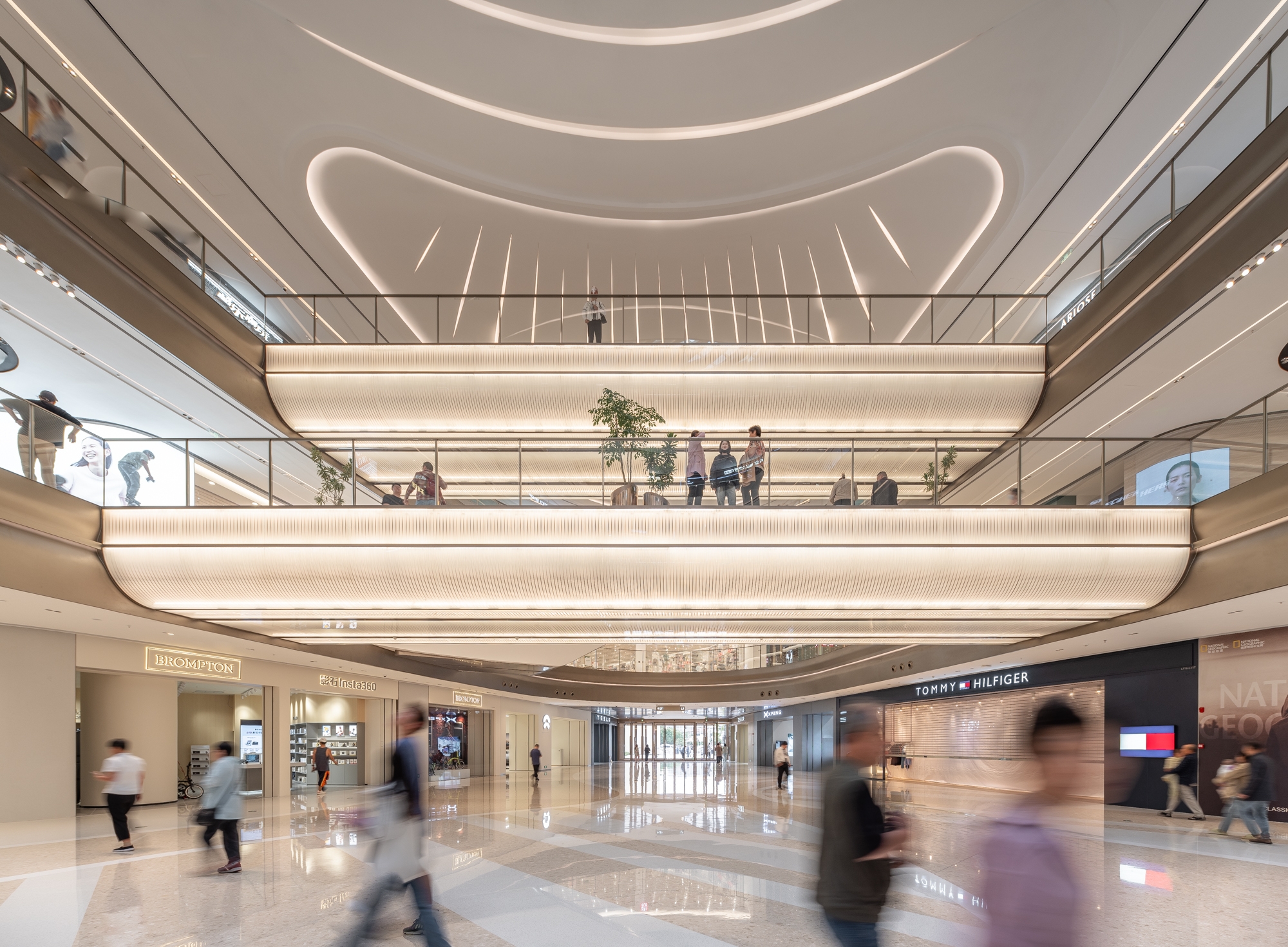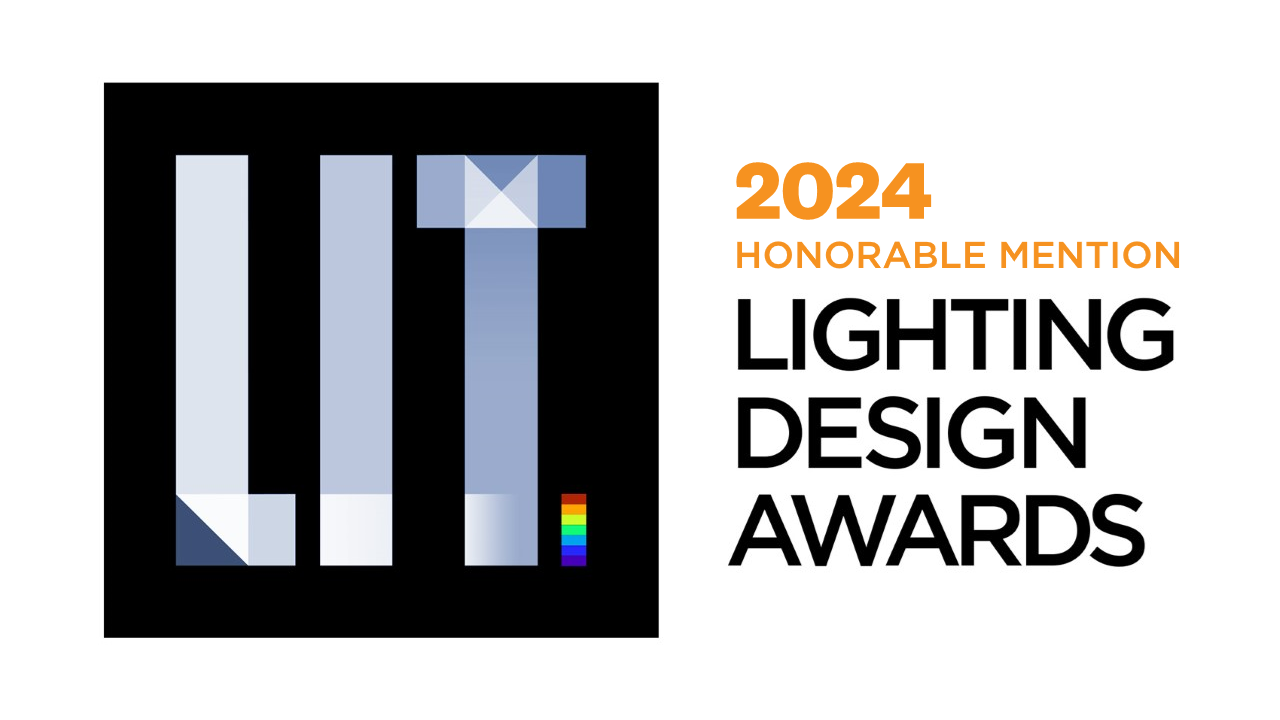Prize(s) Honorable Mentions
Lighting Design/Product Company LEOX design partnership
Lead Designers Jeffrey Bao
Other Designer's names Kevin Chen, Ammon Wang, Zhenxin Xiang, Evan Chen, Tao Zeng, Oliver Wang
Architecture Company LINK
Interior Design Company 10 Design
Client CR LAND
Completion Date 2024.05.30
Project Location No.1231, Zhongwu Avenue, Changzhou City, Jiangsu Province,China
Entry DescriptionChangzhou MixC, located on Chashan Street in Changzhou, Jiangsu Province, is a modern commercial complex that appeals to quality-conscious families and trendsetting young adults. It blends the local "Chashan" (Tea Mountain) cultural heritage with contemporary design, creating an elegant, comfortable, and vibrant environment.
The interior showcases white GRG and champagne-colored metals, enhanced by warm 3500K lighting. The lighting strategy, centered on "guidance, convergence, and gathering," carefully directs light flow and fixture placement to create a seamless shopping and leisure experience.
The design is deeply connected to Tea Mountain culture, incorporating themes of "Tea Mountain Terraces" and "Tea and Water" to enhance the space's unique visual impact. Key features include:
1. In the main atrium, lighting outlines a tea leaf shape on the skylight, with illuminated façade barriers and escalators evoking a stream through Tea Mountain. Glass sky bridges, illuminated with crystal-clear effects, serve as striking focal points.
2. The Cloud Atrium ceiling, inspired by "rising tea leaves," uses parametric design and GRG structures with linear lighting to simulate the graceful unfurling of tea leaves.
3. The "Tea Leaf Treasure Box" South Corridor stands out as a unique space, where integrated lighting enhances aesthetics and guides foot traffic.
Sustainability ApproachTo support national goals of energy conservation, emission reduction, and zero-carbon buildings, the lighting design includes the following measures:
1. All fixtures meet LEED standards, using LEDs with a lifespan of ?30,000 hours, luminous efficacy of ?80 lm/W, and a color rendering index of ?90, ensuring efficiency and sustainability.
2. Lighting power density (LPD) control: Key spaces comply with ESGB standards, keeping LPD at ?12W/?, with the main atrium at 7.6W/?.
3. Intelligent lighting control: The design optimizes lighting with an intelligent dimming system for key areas like the main atrium, offering modes for daily, holiday, cleaning, and safety to maximize energy savings.
4. Operation and maintenance: A dual-circuit setup in areas like glass bridges and skylight cove lighting reduces maintenance costs and addresses access challenges.


