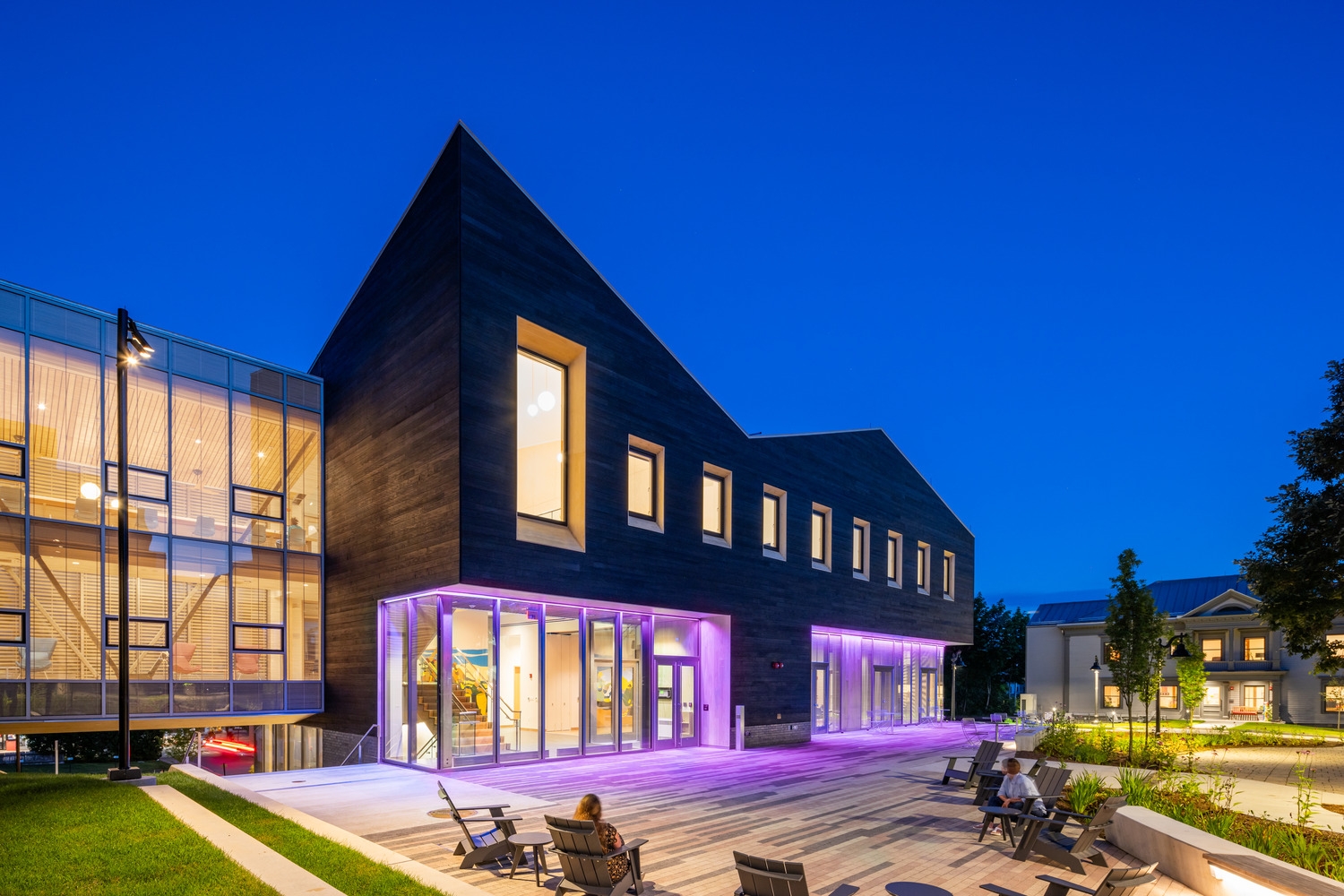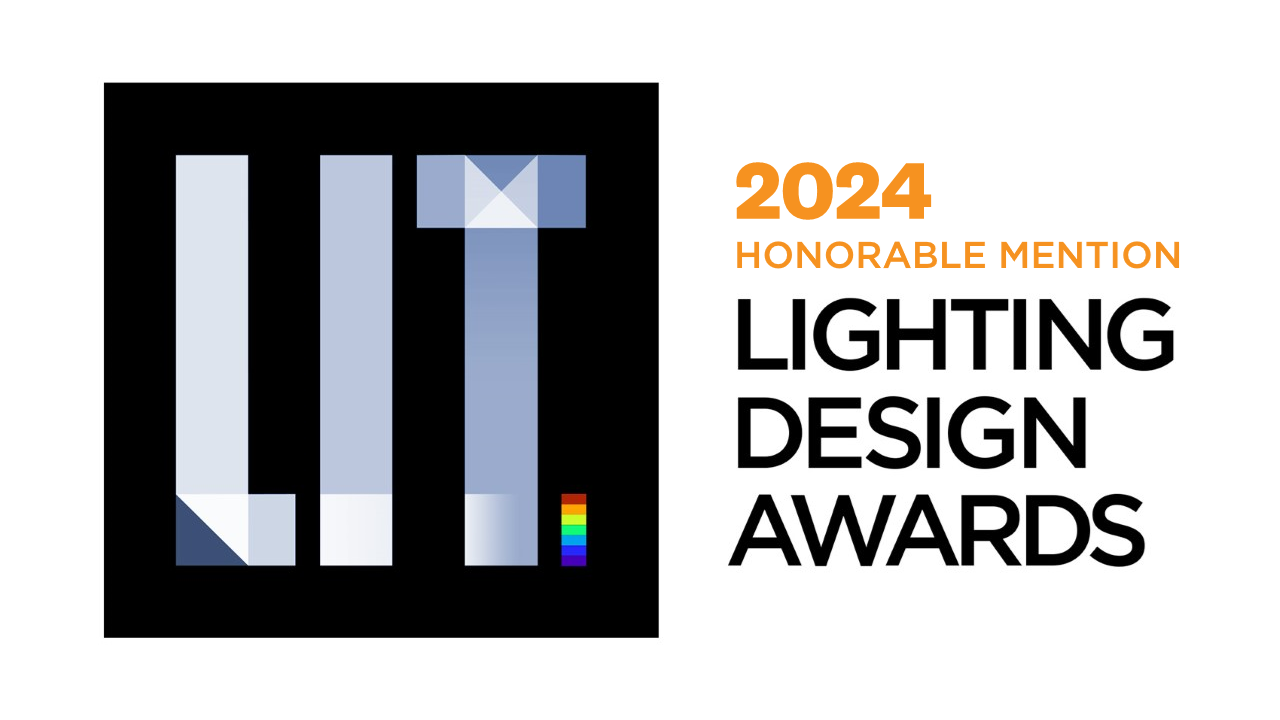Prize(s) Honorable Mentions
Lighting Design/Product Company Lam Partners
Lead Designers Dan Weissman
Other Designer's names Glenn Heinmiller, Carla Wille
Architecture Company Leers Weinzapfel Associates Architects
Client Williams College
Photo Credits Albert Vecerka/ESTO
Completion Date 6/2024
Project Location Williamstown, MA
Entry DescriptionThe lighting design of the Davis Center reinforces its mission of social justice, inclusion, and community engagement, creating an environment that is both welcoming and meaningful. Lighting elements work in harmony with the architecture to shape the user experience and support the building’s environmental goals. Approaching the building at night, a color-changing soffit contrasts with natural materials to project a welcoming beacon to the campus community. At ground level, the lobby and multipurpose rooms balance daylight with a concealed slot, also offering color-changing lighting to enhance the visual experience.
Upstairs, The folded roofline is highlighted with a motific pattern on circular luminous elements, both in pendant and recessed wall uplight form. Pendant globes made of 3D printed UV-stable wood and corn pulp suspended in two sizes and multiple heights add visual interest and break up the high ceiling space. Wall-recessed uplights constructed of plaster create a soft play of shadows that makes the corridor feel engaging without being overlit. Throughout work and collaboration spaces wall-washing fixtures enhance artwork and displays related to identity and history, while task lighting ensures functional illumination for various programs.
Sustainability ApproachLighting design at the Davis Center supports Williams College’s pursuit of Living Building Challenge Petal Certification by reducing operational and embodied carbon. Red List-free materials were used for all lighting hardware, requiring thorough research and limiting design options. Sensitivity to the outdoor nighttime environment was essential due to the rural setting and the building’s proximity to the Williams College Observatory. All exterior lighting is directed downward onto architectural surfaces or the ground, with efforts to minimize reflective ground materials. Controls are carefully tuned to ensure all lighting turns off when not needed.


