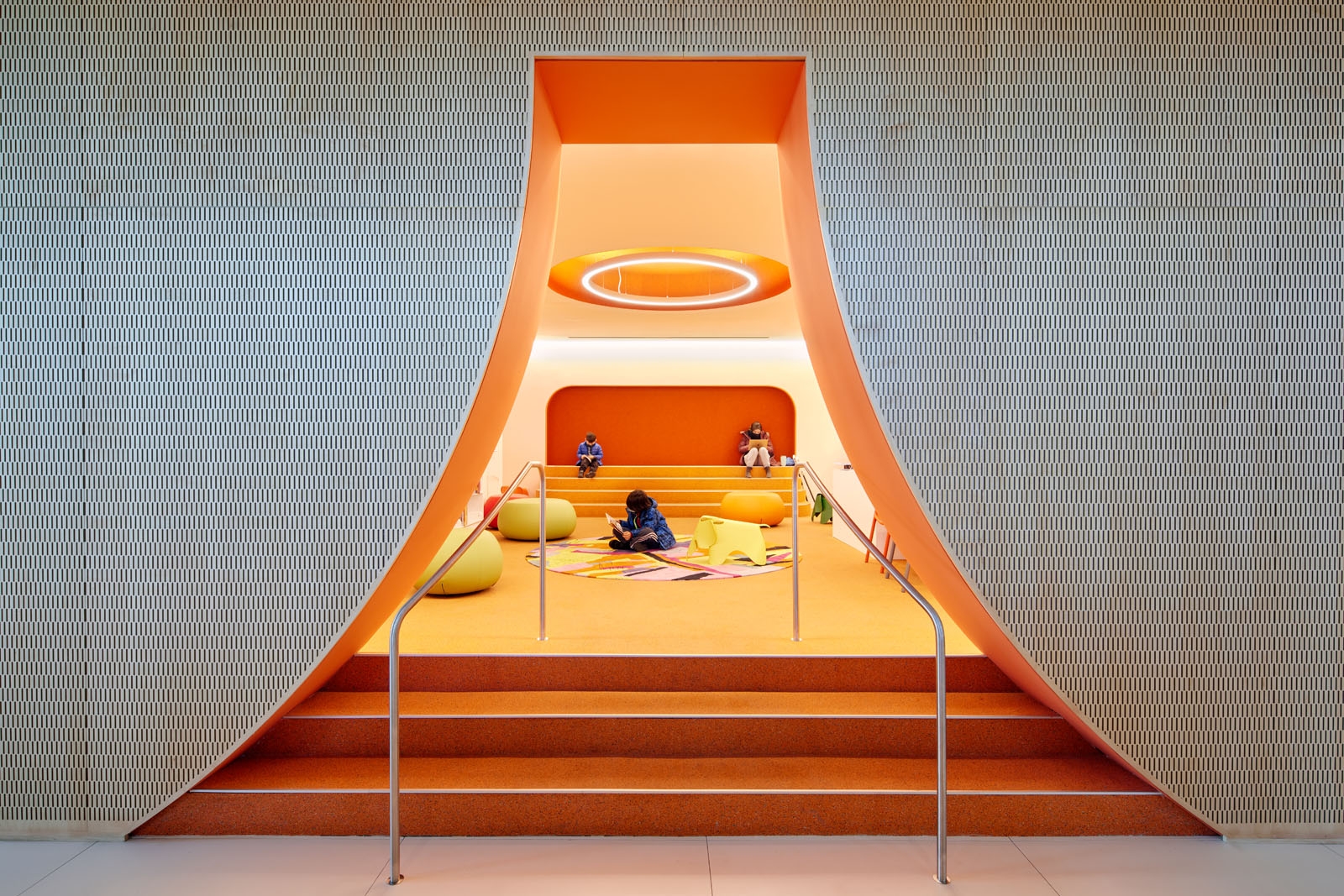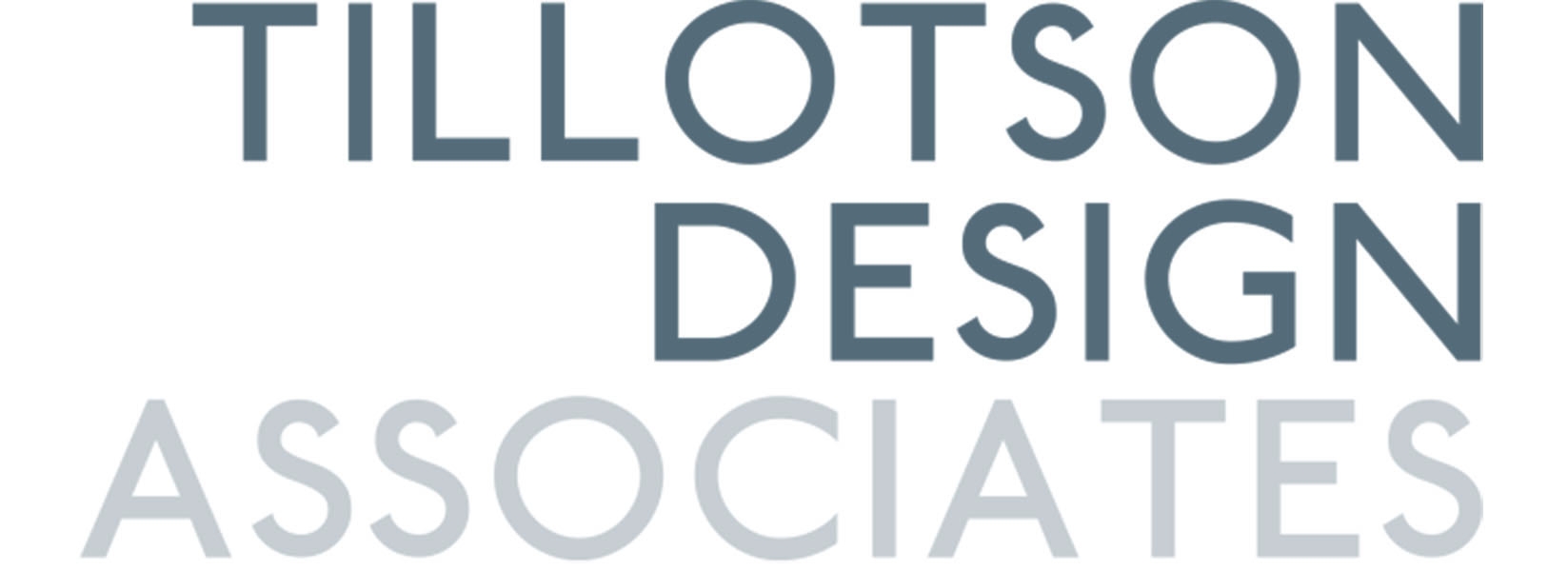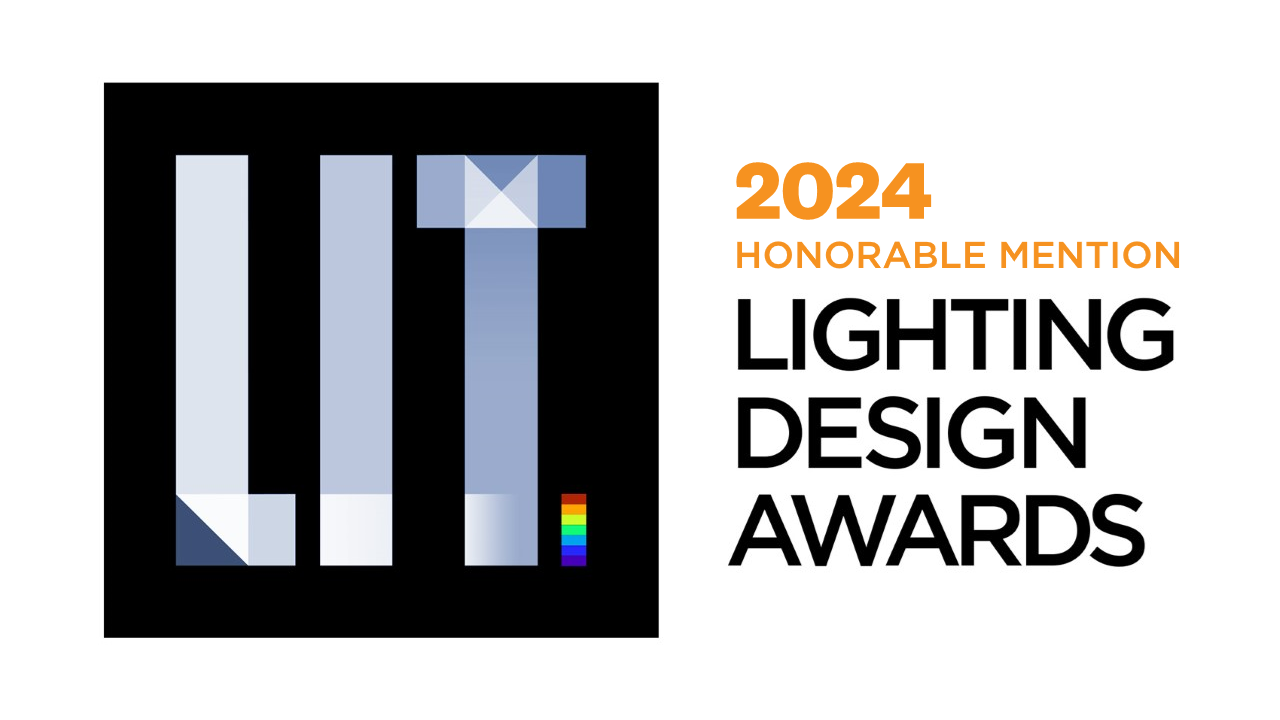Prize(s) Honorable Mentions
Lighting Design/Product Company Tillotson Design Associates
Lead Designers Suzan Tillotson, Megan Trimarchi
Architecture Company WORKac
Interior Design Company N/A
Client Brooklyn Public Library
Photo Credits Bruce Damonte
Other Credits DOSE Engineering (MEP), LERA (Structural), Linked By Air (Graphics), Cerami (AV/IT)
Completion Date October 2021
Project Location Brooklyn, NY
Entry DescriptionThe lighting design of the Adams Street Library embraces the changing use of libraries in the technology-driven world we now live in, while celebrating the eclectic nature of the discovered existing structure. Most of the architectural footprint is dedicated to children’s programming, community gathering spaces, and open working tables with free Wi-Fi rather than the tall, endless bookstacks of the past. The light levels, while adequate to read and find books on shelves, are not excessive, with a simple approach of lighting architectural surfaces, minimizing glare, and keeping the added ceiling planes as clean as possible.
The library intentionally places the children’s reading room at the heart of the space, as this particular program was lacking and important to residents in the surrounding neighborhoods. The lighting emphasizes this center, with continuous perimeter mounted LED fixtures along the walls of the space to highlight the curving forms and graphic wall coverings, paired with a circular up/down pendant in a colorful ceiling pop-up.
Textured brick walls and timber ceilings were discovered during pre-demolition probes and deemed too beautiful to cover up. The design evolved to include sweeping uplight coves paired with well-shielded cylindrical downlight pendants to highlight this discovered treasure while still providing adequate light levels on the shelves.
Sustainability ApproachThe existing wood construction ceilings and brick walls were exposed in early demolition and preserved, becoming an important feature in the final design. The existing ceilings are highlighted with asymmetric uplight coves from the ceiling planes that were added to house other architectural services, providing a visual connection to the rich history of this culturally and historically diverse neighborhood.
This is in addition to the fundamental “less is more” approach to not over-lighting the space, resulting in a 10% reduction in energy usage compared to what is allowable by code. Automatic daylight harvesting is employed throughout areas adjacent to the façade, further reducing the overall energy usage of the space.


