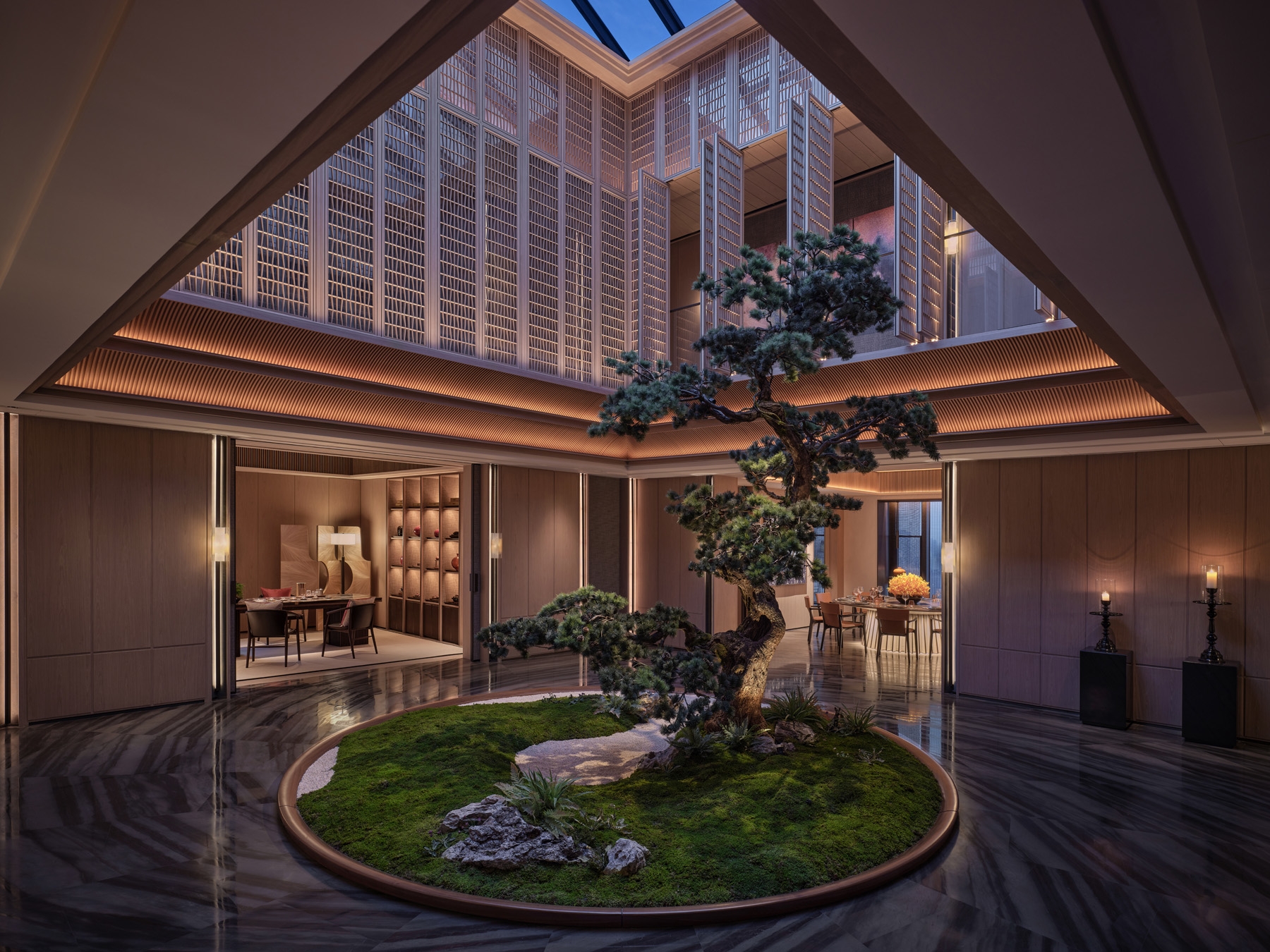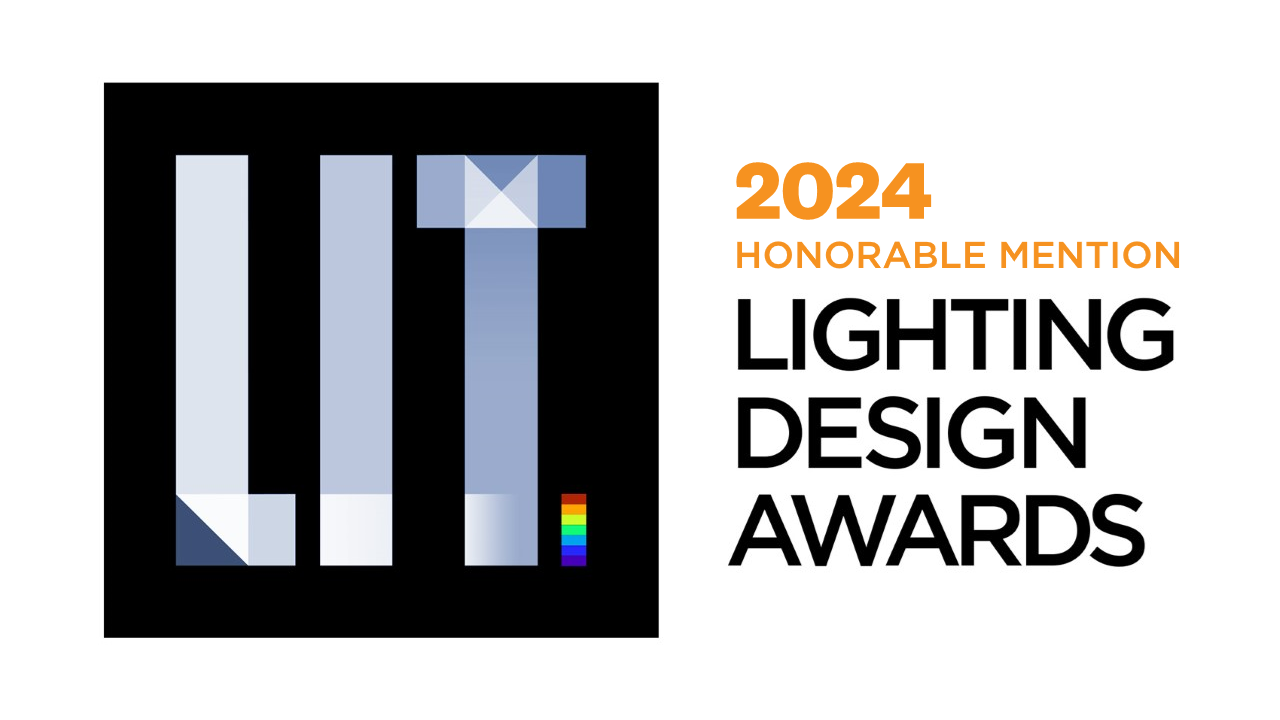Prize(s) Honorable Mentions
Lighting Design/Product Company Light Poetic International
Lead Designers Ya-Hui Cheng, Xin Mei Zeng
Other Designer's names Ryan Kung
Interior Design Company Ezhen Design
Client Hopson Development Holdings Limited
Photo Credits Jonathan Leijonhufvud, Ezhen Design
Other Credits Meng Zhao, Yuri Zhao
Completion Date February, 2023
Project Location Beijing, China
Entry DescriptionMAHÁ Beijing Duplex is a luxury penthouse that embodies MAHÁ's brand principles, renowned for its elegance and impeccable taste in living spaces. It features a sky courtyard, designed with landscape elements as the focal point within its enclosed internal space.
The lighting design adheres to operators’ guidelines, aiming for tasteful elegance in design while emphasizing quality and the sense of space in a seamless way. The lighting mood is intended to be soft, warm, calm, relaxing, welcoming, and sophisticated, with lighting levels balanced and harmonized to enhance the luxury living experience. Hand-drawn sketches are used to study lighting balance and to create the desired atmosphere.
Instead of employing fancy and loud lighting elements, we adopt a “simple but quietly integrated” lighting strategy. A harmonious spatial ambience is created above the courtyard by the thoughtful integration of indirect cove lighting with vertically accentuated lattice elements. Lighting for artwork and decorations is meticulously planned to complement rather than compete with interior features. Millwork lighting is seamlessly integrated, utilizing both front/back-lit techniques to enhance theatrical lighting composition.
Decorative lights are carefully selected and custom-designed by lighting designers to introduce pleasant delights while staying tuned to design theme.
Sustainability ApproachThis project utilized high-CRI LED light sources with excellent R9 values and advanced lighting control technology. All lighting circuits are integrated into a dimming system, allowing programmable scene transitions from day to night. Smooth transitions in brightness are carefully orchestrated across all lighting elements.
In addition to energy-saving through dimming, the project minimizes general lighting usage by leveraging reflective light from accent and joinery lighting. This strategy enhances illumination efficiency while maintaining aesthetic integrity.
Human-centric lighting principles were integral to the design, prioritizing resident well-being. Linear lighting color temperatures are dimmed to a very warm color temperature during nighttime, fostering a cozy and relaxing atmosphere to support the physiological and psychological needs of its occupants.


