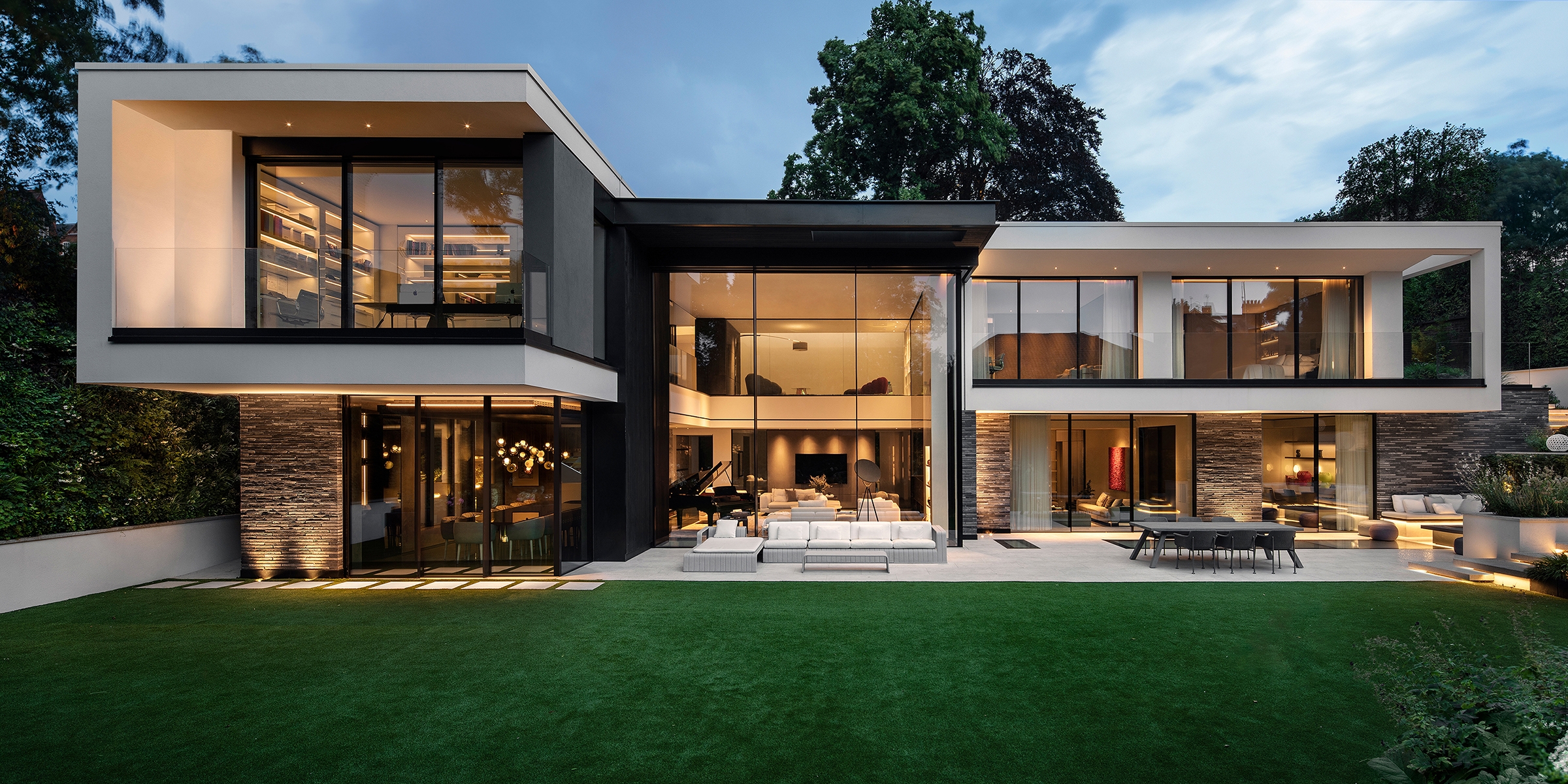Prize(s) Honorable Mentions
Lighting Design/Product Company dpa Lighting Consultants
Lead Designers Michael Curry, Fiona Acton and Ashley Maxwell
Other Designer's names Contractor: MY Construction, Smart Home Consultant: SMC Smart Homes, MEP & Sustainability Consultant: Integration, Landscape Designer: Randle Siddeley, Project Managers and Quantity Surveyor: BTP Group, Heritage Consultant: Heritage Collective
Architecture Company KSR Architects and Interior Designers
Interior Design Company KSR Architects and Interior Designers
Client Not applicable
Photo Credits KSR Architects & Interior Designers; Adam Letch-IO House, London_01; Taran Wilkhu- all other images
Other Credits MY Construction, SMC Smart Homes, Randle Siddeley, BTP Group, Heritage Collective, Price & Myers,dp9
Completion Date 1st October 2023
Project Location London, UK
Entry DescriptionThe initial brief was open to our own interpretation and development: the luxury of a 5-star hotel with the comfort of a home. Lighting the softer elements of the property was a starting point along with helping the interior designers with lamping and LED colour consistency throughout. The architectural lighting specified was designed to provide a seamless, integrated design with a cohesive lighting colour palette to enhance the interior and exterior environments. This was achieved with sympathetic lighting equipment concealed as much as possible unless intended as decorative elements.
Backlit onyx walls, and a twinkly green wall are all programmable from an app allowing the family to create custom patterns and flashing light sequences. The home features a ‘floating’, colour-changing staircase which can be programmed to light up in a pattern or react when stood on, and two intertwining slides. Starting on the entrance level and passing through the playroom, one slide terminates on the middle floor whilst the second continues to the subterranean leisure level outside the entrance to the cinema.
Externally, a sunken courtyard featuring the twinkly green wall extends from the kitchen and family dining room to bring the outside in. The rear garden extends from the formal living spaces. Sympathetic lighting elements provide accent lighting and an extension of the interior.
Sustainability ApproachLighting was carefully considered with only necessary lighting being introduced for points of interest and function rather than lighting a space to achieve a particular lux level.
All lighting equipment was selected for its visual and technical excellence using good quality products with long life expectancy. Dimmed on a central lighting control system to ensure lighting and power is only used when needed, the products are also designed to facilitate the replacement and recycling of minimal components at the end of the product life.


