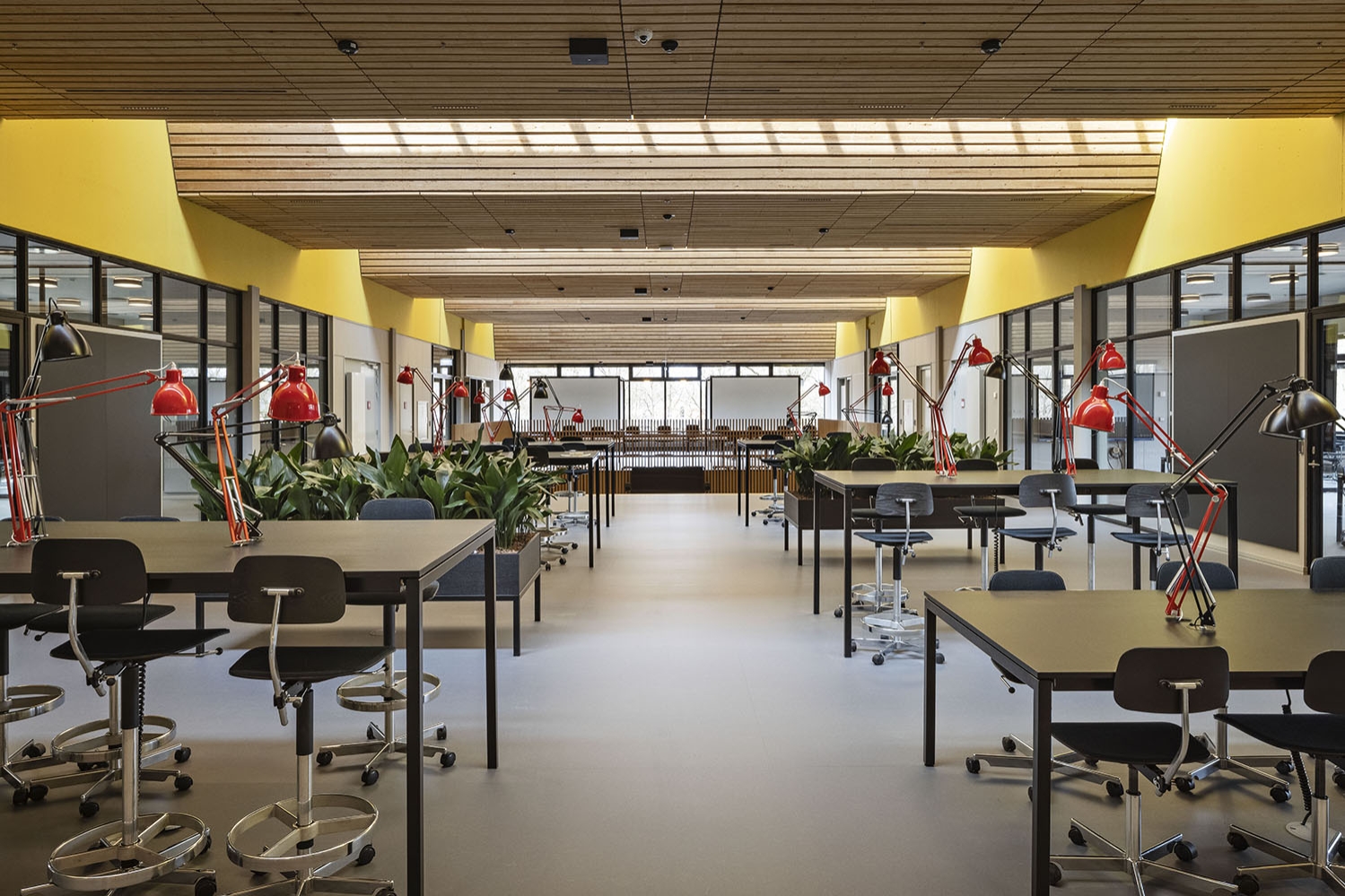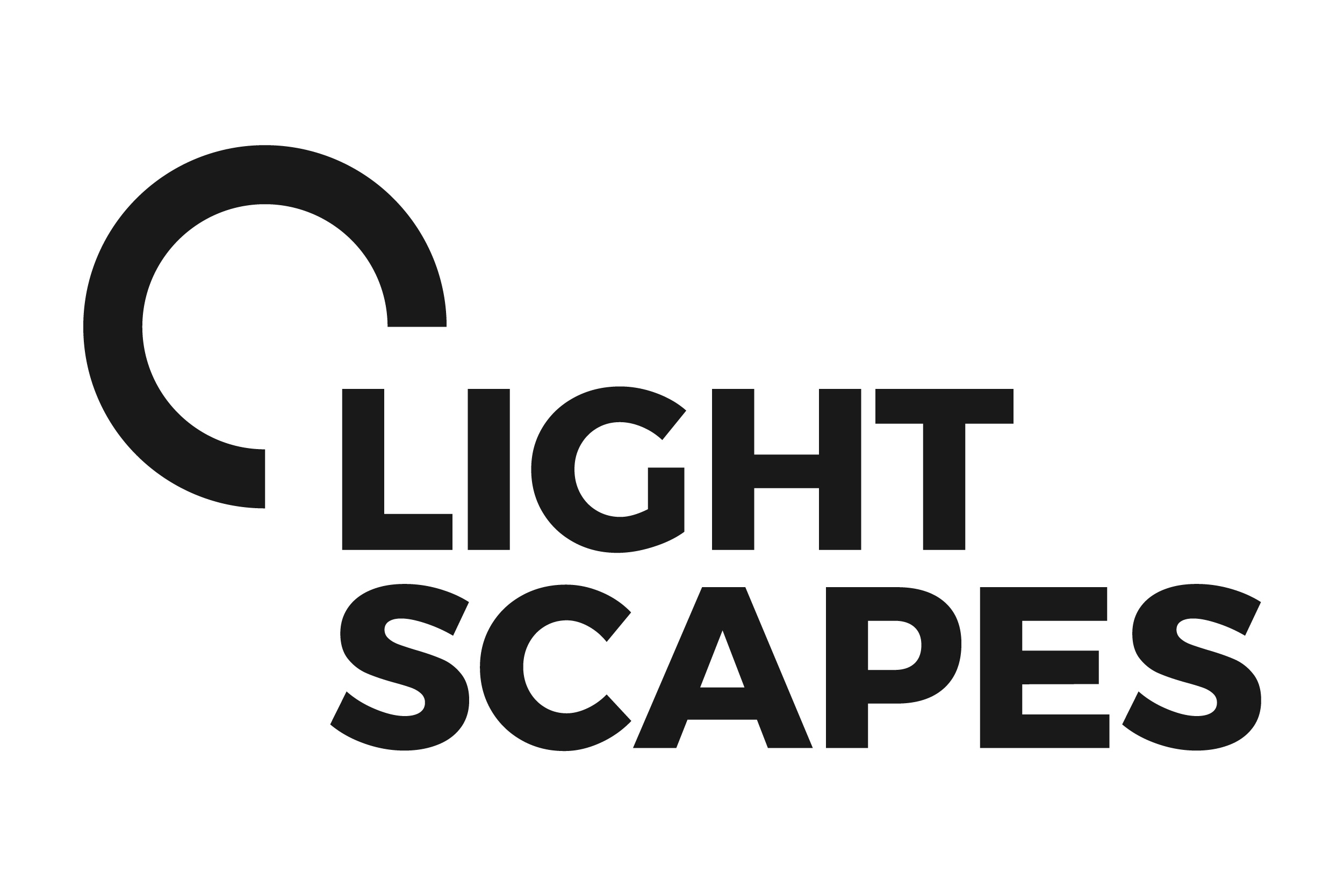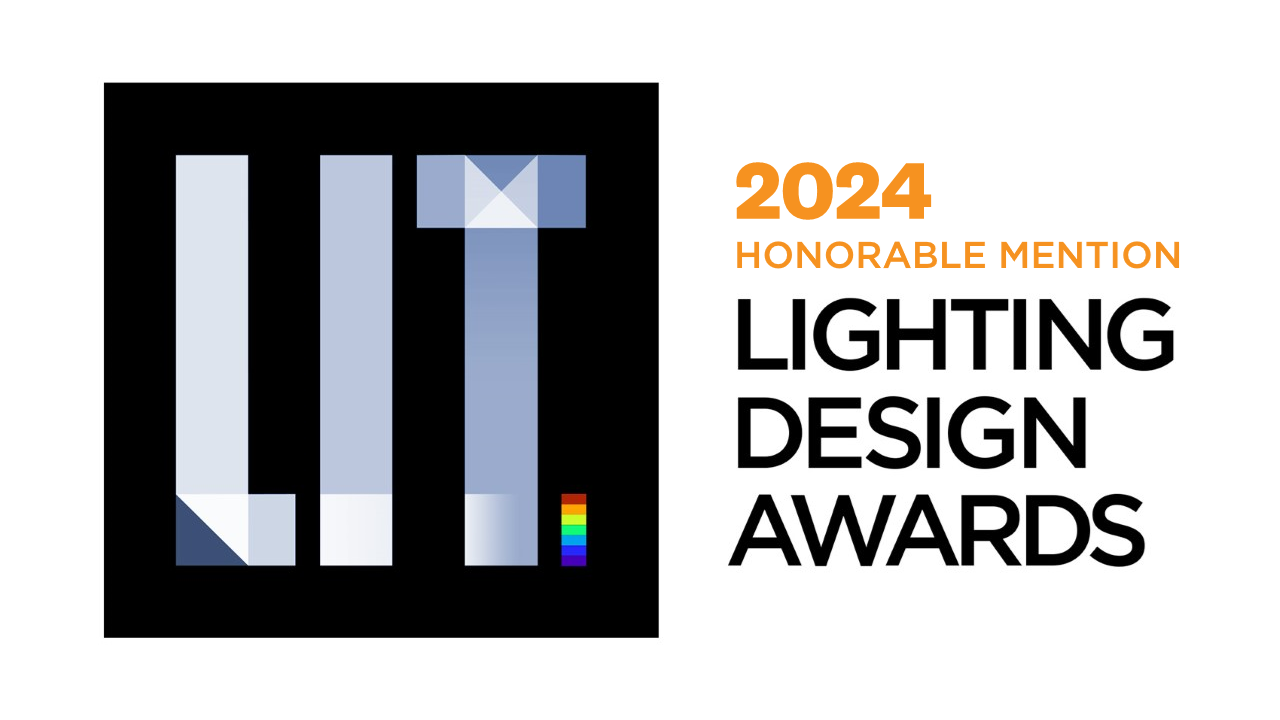Prize(s) Honorable Mentions
Lighting Design/Product Company Lightscapes Aps
Lead Designers Iben Winther Orton
Architecture Company AART arcitects
Interior Design Company NERD Architects, RH Arkitekts
Client DTU Campus Service
Photo Credits Laura Stamer, Thorbjørn Hansen - Kontraframe
Completion Date January 2024
Project Location Building 208, Technical University of Denmark, Lyngby Campus, 2800 Kgs. Lyngby, Denmark
Entry DescriptionExceptional lighting combines innovation, functionality and materiality in the transformation of a world-class study environment.
A redesigned layout offers spaces for both formal and informal learning, enhanced by masterfully integrated daylight and artificial lighting. New ceiling openings bring light to the building's core. Glass facades and interior divisions that provide new views and access, are supplemented sensitively by artificial lighting, that optimizes conditions for time of day and varied study situations.
Architectural Lighting Designers studied and continued the original, 1960’s architectural language of Eva and Nils Koppel, renewing and emphasising cultural heritage and skilfully harmonising the lighting to enhance original materials: yellow brick, slate, and rough ceiling boards. The iconic Lundtofte luminaires, were reinterpreted and revitalized with new light sources and technical installations for minimal glare and a calm study environment.
Through the lighting design, the building becomes emblematic of a vibrant, 24/7 campus. As darkness falls, the facades are lit with subtlety and the building becomes a lantern in the landscape. Passers-by can orient themselves and experience improved security and comfort. Upon entry, well-positioned light embraces a sense of safety and minimizes reflections, enabling views to the exterior despite the darkness outside.
Sustainability ApproachInitially, a thorough screening of harmful substances in construction was carried out in order to identify which materials are not suitable for recycling. The client has then carried out a comprehensive screening of all fixtures and technical equipment so that they can be reused elsewhere. Fixtures and fittings, such as the original Lundtofte luminaires, have been carefully taken down. Light sources have been upgraded with up-to-date technical installations and repositioned in the building according to the new layout of rooms and functions.
Glass is chosen for its insulating ability without compromising colour rendition.
Low-wattage, directed light bands are integrated into curtains or seating niches. This prevents large windows from appearing dark at night and reduces energy costs - the window lighting contributing to room illumination.


