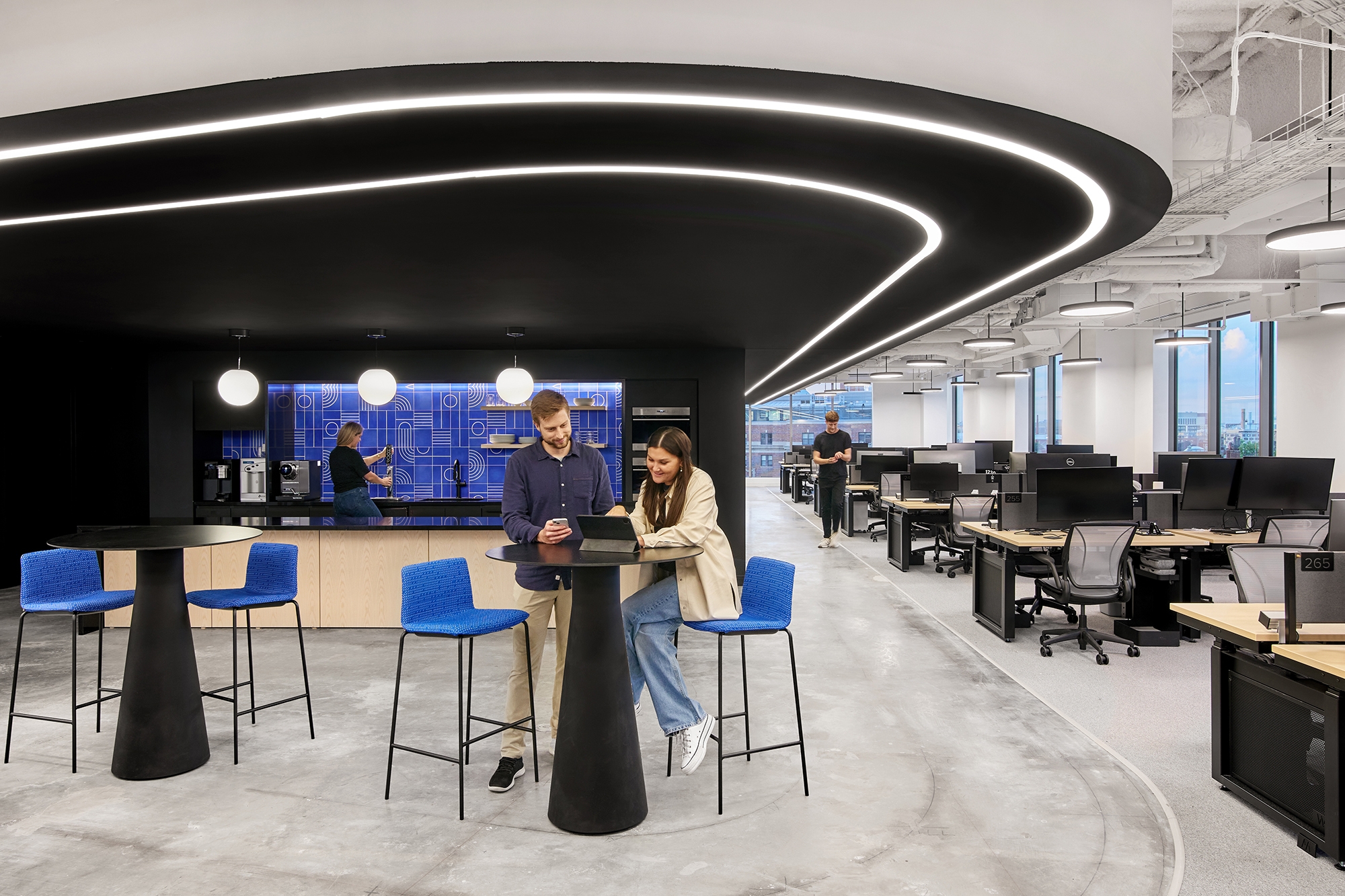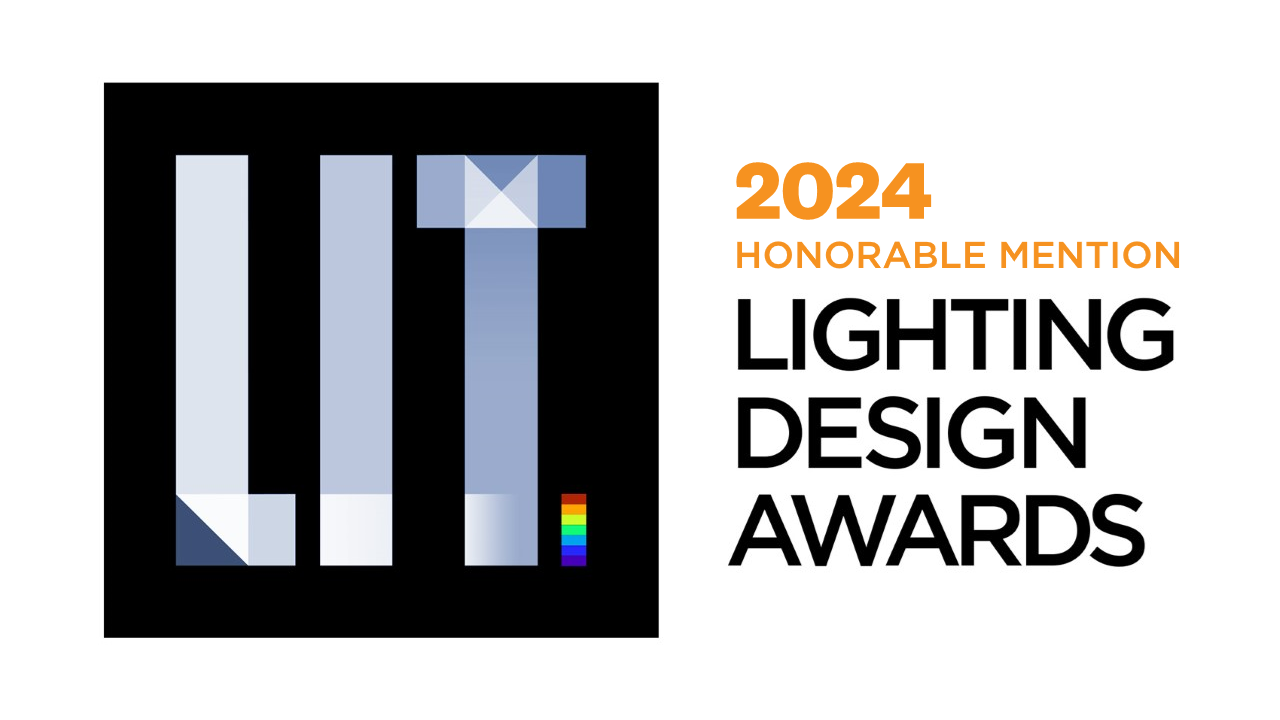Prize(s) Honorable Mentions
Lighting Design/Product Company Sladen Feinstein Integrated Lighthing
Lead Designers Ben Strauss LC, IES, Assoc. IALD Principal
Other Designer's names Sladen Feinstein Integrated Lighting: Josh Feinstein, LC, IALD Principal and Julie Rose LC, IALD
Architecture Company STUDIOS Architecture
Client Whoop
Photo Credits Courtesy of STUDIOS Architecture, Photography by Garrett Rowland
Completion Date 2024
Project Location Boston, MA
Entry DescriptionLocated below Boston’s iconic Citgo sign, the 121,000SF human-performance tech company’s headquarters is a physical embodiment of the brand ethos. High contrast spaces build momentum to “Unlock Human Performance” in work and play. This concept drove lighting choices and presented design challenges. The client-driven desire for black finishes created dramatic contrast, but extremely low reflectance values complicated balancing lens brightness and lumen output with energy consumption. The space’s core is primarily black while the saw-toothed perimeter has ample daylight making balancing luminous contrast critical. The complex footprint of the 4.5-story space with open ceilings and low mechanicals required extensive coordination to integrate the design layout. The project endured many VE exercises during construction docs, requiring effort to maintain the design intent without compromising function. Lighting reinforces the black/white branding with nods to the logo, using recessed and suspended “double O” luminaires, round disc pendants for general illumination, and illuminated oversized typography. A curvilinear “racetrack” circles the building’s core on all floors in a continuous loop, enhancing wayfinding through momentum and speaking to the brand’s energy and measurement of body rhythms. Custom decorative performance lights relay messages to the public street view below.
Sustainability ApproachThe design of this project was able to follow the concept strictly while ensuring visual comfort and meeting energy and environmental standards. The lighting power density is 23% below code while the lighting provides appropriate illumination levels at all areas and comfortable surface brightness on all lens materials. This was achieved in a space with little to no surface reflectance on much of the materials. Tunable white technology was used in select spaces with keypad controls to allow users the flexibility to evaluate materials under various CCTs. Controls were designed to meet all local code standards with a large daylight harvesting component throughout the open workspace.


