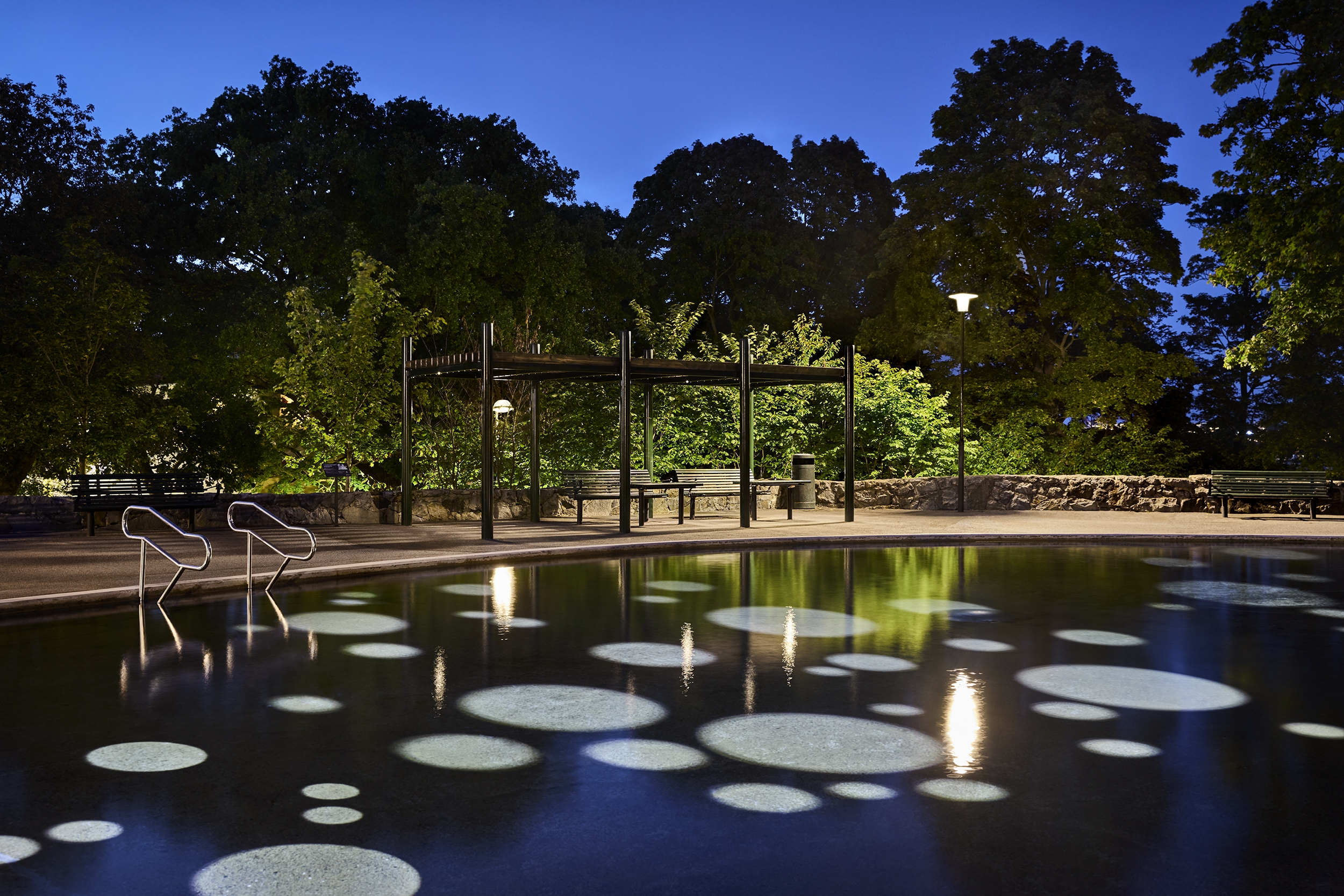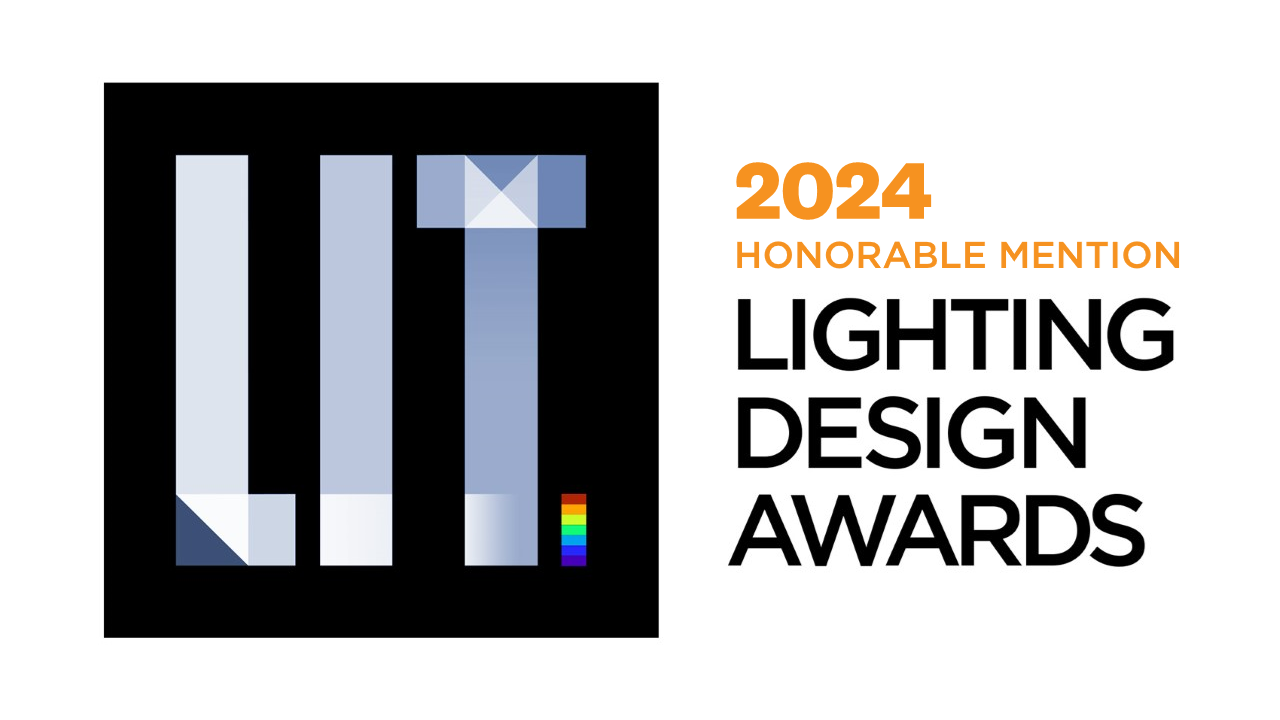Prize(s) Honorable Mentions
Lighting Design/Product Company Sweco Sverige AB
Lead Designers Peter Zetterholm
Other Designer's names Cecilia Söderström, Tim Berglund, Caroline Zima, Linnea Henstam, Niklas Gripenstam
Architecture Company AJ Landskap, Johanna Rydberg
Client The City of Stockholm
Photo Credits Måns Berg, Tim Berglund
Completion Date May 2022
Project Location Stockholm, Sweden
Entry DescriptionThe Traneberg bridge is one of Stockholm's landmarks, connecting Kungsholmen with the Western suburbs. Tranebergsängen Park is located at the Northern abutment.
The lighting scheme aims to enhance the different zones of the park to attract a variety of target groups. The Sports and Activities area features a skate park, basketball hoops, outdoor gym and a tennis which can be used for ice skating in the winter. The lighting design consists of relatively high light levels and slightly lower contrasts to facilitate orientation. Selected areas and equipment are highlighted with directional lighting.
In the play zone, cubby houses with integrated lighting are designed to feel safe and appeal to younger children both in daylight and during the darker seasons. The nearby shallow pool is lit by spotlights projecting a gobo pattern of bubbles onto the pool floor, making it interesting even when the water has been emptied.
Nearby, the tranquil zone was designed with slightly lower light levels, creating an intimate atmosphere that caters to older target groups. The lighting supports quieter activities with a barbecue area, seating benches, and boules courts. Individual trees and furniture are highlighted with accent lighting. The main pathways have simple park luminaires and the central grass field was left unlit to offer a choice of activity.
Sustainability ApproachTranebergsängen park had been neglected and dilapidated for a long time, contributing to a sense of insecurity in the area. To achieve a socially sustainable park, the site was analyzed based on target groups, needs, and functions. A dialogue was conducted where residents had the opportunity to share what they appreciated about the park, what they disliked, and what they missed. A program for the park renovation was developed in collaboration between landscape architects at AJ Landskap and lighting designers at Sweco.
The light levels for spotlights are intentionally low to achieve a cohesive whole. Large parts of the park are dimmed after 10 p.m., but the lighting at the outdoor gym and along the pathway through the park remains illuminated during the same time as the street lighting. The simultaneous reduction in energy consumption of the facility is a bonus.

