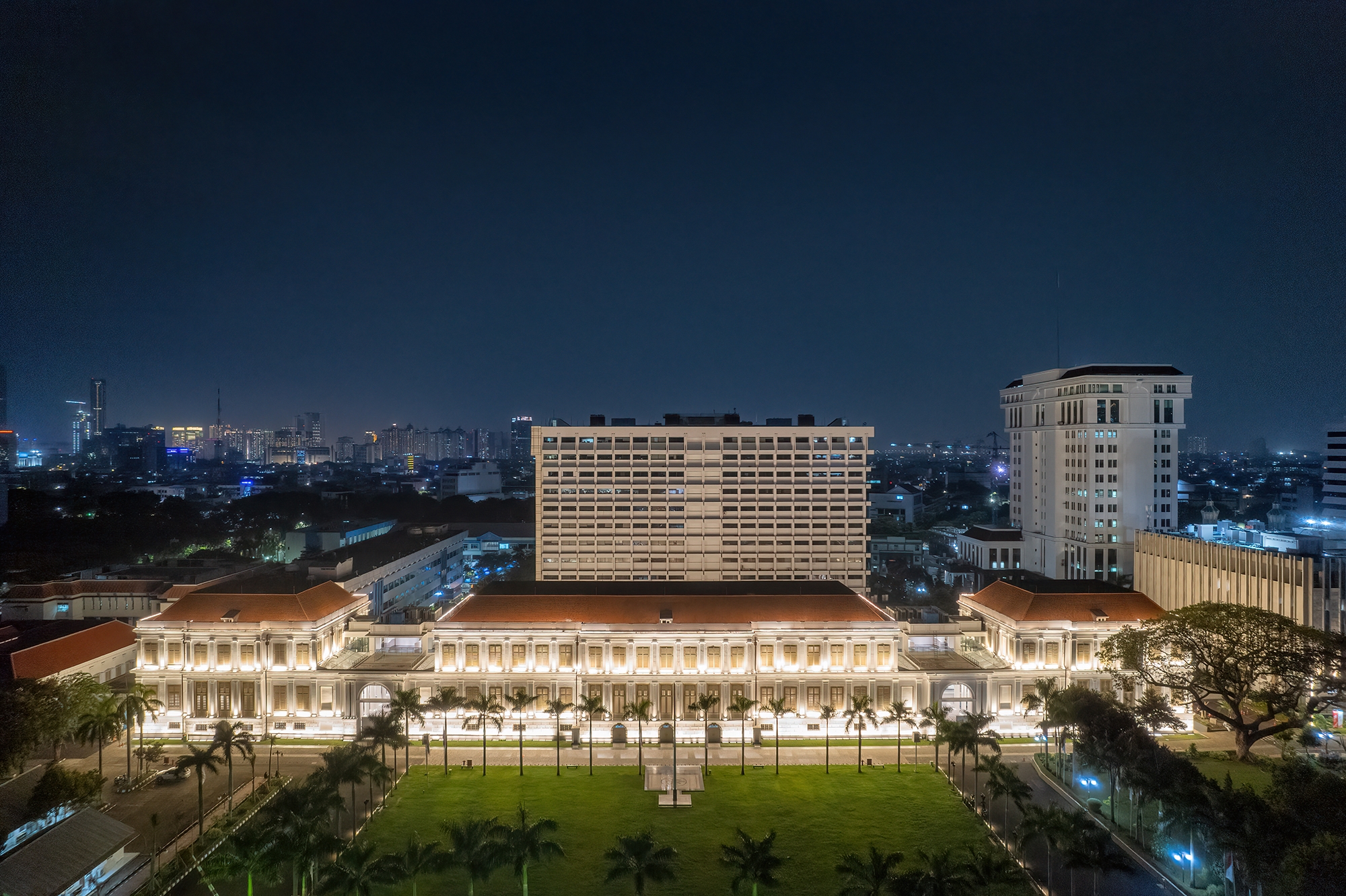Prize(s) Honorable Mentions
Lighting Design/Product Company MAW desain
Lead Designers Mario Widagdo
Other Designer's names Novita Aldita
Architecture Company Sonny Sutanto, Endy Soebijono, B.Eryudhawan, Arya Abieta, Didi H (alm)
Interior Design Company Ika Yuni, Anekke
Client Ministry of Finance of the Republic of Indonesia
Photo Credits Pambudi Yoga Perdana
Completion Date 2023
Project Location Jakarta
Entry DescriptionThe AA Maramis building restoration project started when Covid hit Indonesia. This restoration is aimed at maintaining the sustainability of the building which has begun to erode over time. All architectural ornaments are maintained by adding several modern elements such as elevators which aim to make activities easier. Wooden ceilings and interior walls are maintained and must not be damaged.
The architectural lighting concept itself aims to highlight the architectural figure of the building itself. 3 architectural lighting concepts are put into practice here.
the first concept considered the long mass of the building (consisting of 5 masses) so a concept was chosen that illuminated the entire building so that at night it looked sturdy
the second and third concepts consider building architecture consisting of columns and windows in rows from the first building mass to the fifth building mass. then the light is aimed only at shining on the column ornaments or window ornaments.
So you can see that there will be 3 architectural lighting scenes in the AA Maramis building.
The interior lighting concept follows the function of each room. The museum area uses spot tracks to make repositioning easier. Spot light is used to illuminate walls and interior ornaments of buildings
Sustainability ApproachThe installation of cables and lighting armatures in the building architecture is considered with special detail. The cables in the pipes are clamped as little as possible to the building skin. Wall cutting is avoided both architecturally and interiorly. Wireless switches are used in every room to avoid cutting walls to plant electrical cables. The integration system is used inside and outside the building, this is due to the elongated mass of the building so to make it easier to control a system that is integrated into one gadget is chosen.

