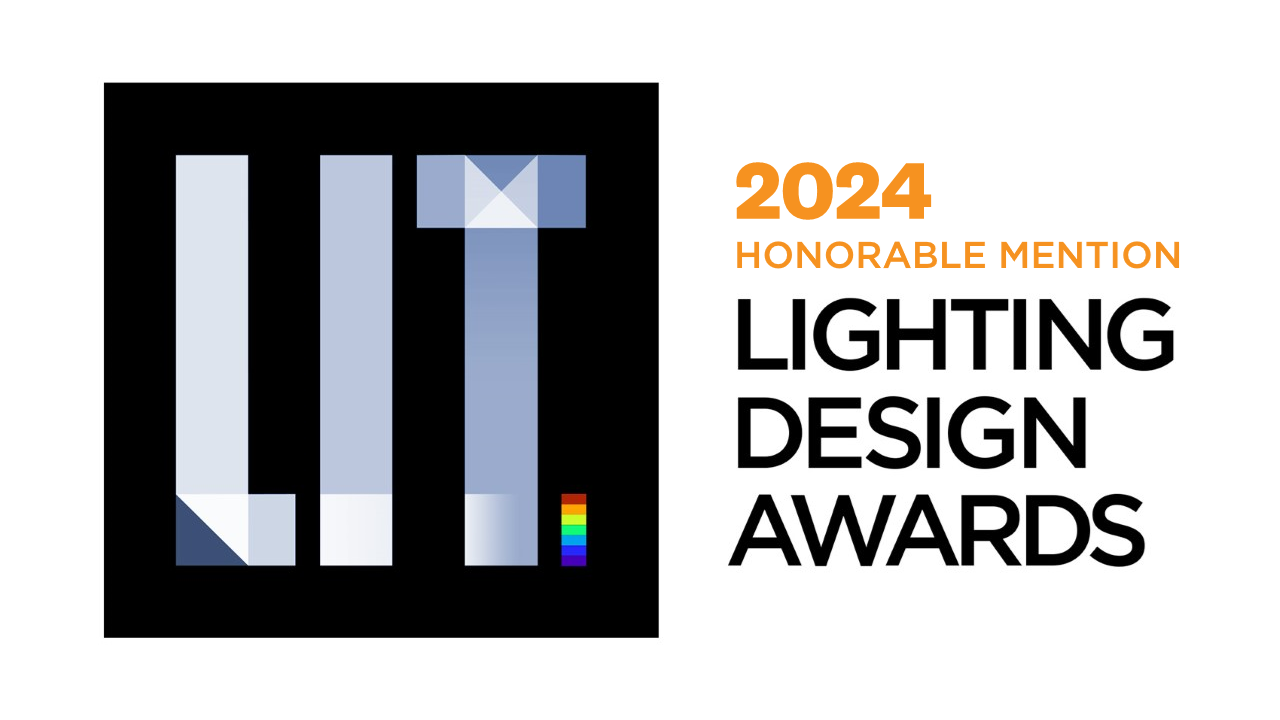Prize(s) Honorable Mentions
Lighting Design/Product Company The Lighting Practice
Lead Designers Ryan Conover
Other Designer's names Emad Hasan, Oliwia Pine, Raphaella Pereira
Architecture Company GBBN
Client UC Health - Jon Hornung
Photo Credits Ryan Kurtz
Other Credits Nick Cates, Aaron Anderson, Sean Cottengim, Ben Earls
Completion Date November 2022
Project Location Cincinnati, OH, USA
Entry DescriptionThis national ranked healthcare system engaged the design team to reimagine their patient and visitor arrival experience. Linear fixtures recessed into the entry canopy draws visitors into the lobby and provides efficient light to the site for improved safety and function. Geometric architectural enhancements add visual movement and texture to the main entry canopy.
Lighting designers seamlessly integrated 4000K LED luminaires, softening the modern architectural elements while emphasizing materiality and directionality of the forms. The linear luminaire originating from the exterior canopy moves its way into the interior lobby, creating visual interest.
Designers specified a combination of recessed and surface mounted dimmable LED lighting solutions paired with a daylight responsive lighting control system, adhering to local and building code standards.
Lighting designers closely collaborated with the architect and design team to develop a solution to backlight the baffle ceiling system above the information desk. This approach reinforced a sense of arrival while making the space feel less cavernous, giving the illusion of a daylight-filled space.
Designers specified a combination of recessed and surface mounted dimmable LED lighting solutions paired with a daylight responsive lighting control system, adhering to local and building code standards.
Sustainability ApproachThe sustainability approach for this nationally ranked healthcare system includes several key initiatives. While developing the lighting strategy, sustainability was at the forefront of the designers’ minds. LED luminaires tied to a central dimming control system were specified through the project to support energy efficiency and user comfort. Reducing carbon footprint, the design team developed a lighting kit-of-parts that helped reduce the quantity of fixture types and manufacturers on the project, supporting facilities and maintenance goals. Exceeding energy standards for buildings, the design was 40% better than ASHRAE 90.1-2013.


