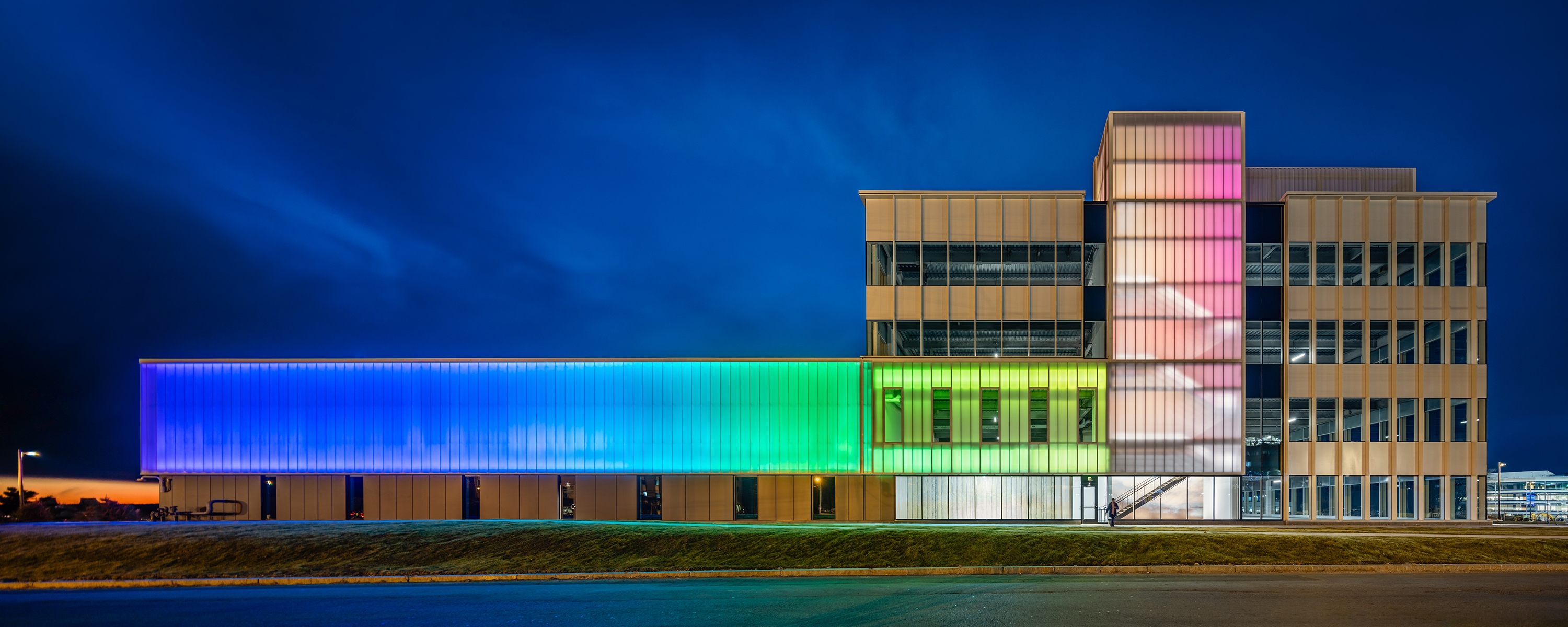Prize(s) Honorable Mentions
Lighting Design/Product Company Sladen Feinstein Integrated Lighthing
Lead Designers Josh Feinstein, LC, IALD Principal
Other Designer's names Sladen Feinstein Integrated Lighting: Jennifer Bean LC Senior Lighting Designer, Controls Specialist
Architecture Company TRIA
Client BXP, Developer
Photo Credits Raj Das, Photographer
Other Credits Raj Das, Videographer
Completion Date 2024
Project Location Waltham, MA
Entry DescriptionThis 115,000SF core and shell office and laboratory development was designed to accommodate office, lab, and cGMP spaces. The building’s 4-story exterior features a complex back lighting system, creating visual appeal from all directions with multiple lighting shows. The façade features 700 linear feet of translucent wall systems with various opacities and weather ratings. These systems wrap 9 unique conditions, including stairwells, windows and GMP spaces, each with specific requirements for fixture placement, mounting, accessibility and focusing. Wet location RGBW DMX controllable linear LED fixtures with 9 x 9 optics, were used to graze up high reflective white panels to enhance color reflectance, that respond to the various cavity conditions inherent around the entire 700 linear feet, creating a consistent, homogeneous lighting effect. Each area had unique mounting and cantilevered requirements and required final focusing at each condition. At the GMP space, a custom created RGBW interior rated pendant fixture, visible from within the occupied space, was designed to illuminate the wall system from top down. The main Stairwell is activated with illuminated handrail at 3500K with 70 degree asymmetric throw to contrast with the RGBW wall mounted grazers at each landing to create a luminous and dynamic stair experience both from inside and outside.
Sustainability ApproachAll selected fixtures met the requirements for being BAA and BABA compliant and the project achieved LEED Silver certification.


