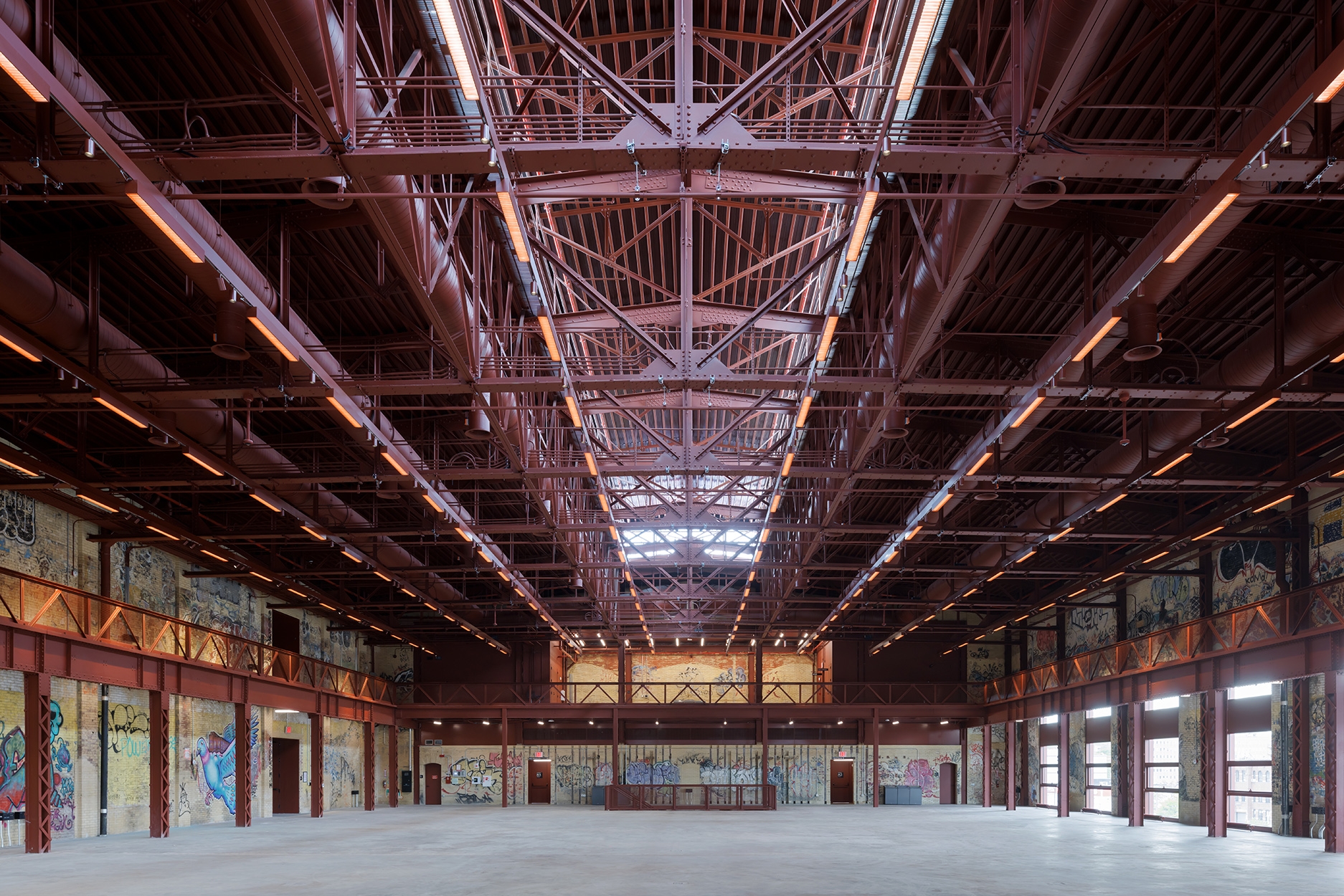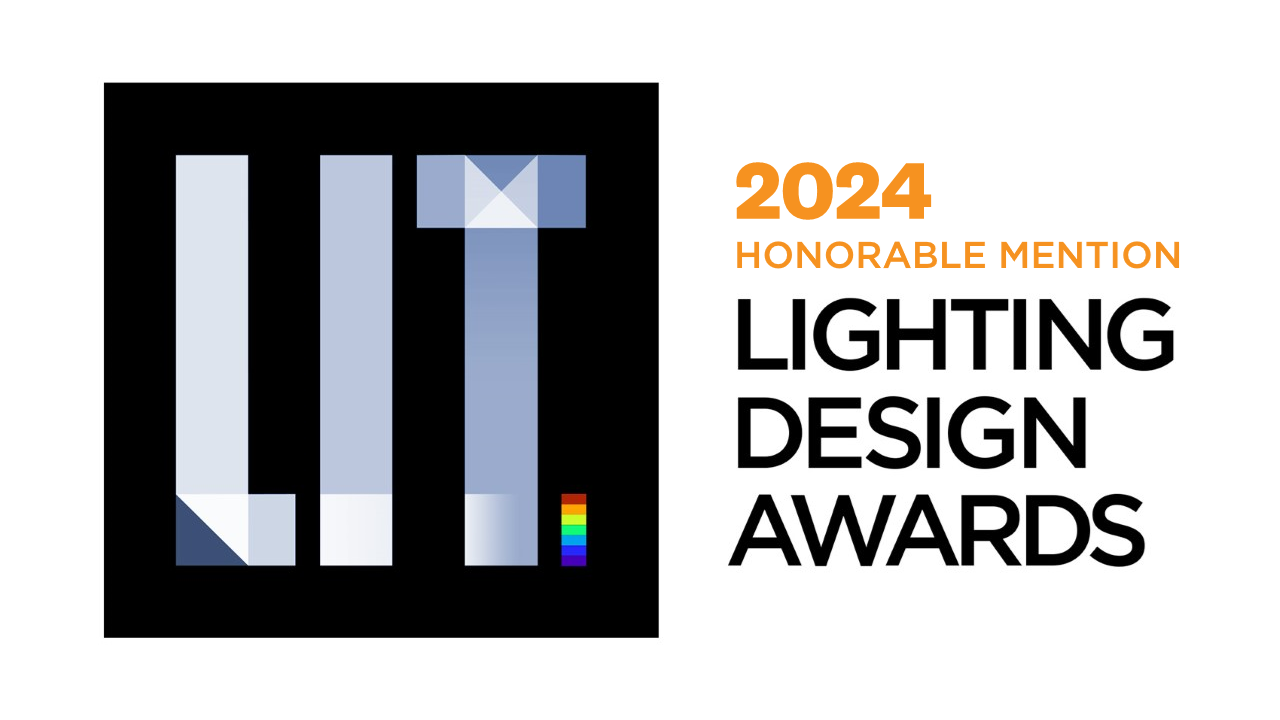Prize(s) Honorable Mentions
Lighting Design/Product Company Tillotson Design Associates
Lead Designers Gabriela Grullon, Erin Dreyfous (formerly w/TDA), Whitney Mire (formerly w/TDA)
Architecture Company Herzog & de Meuron and PBDW Architects
Client Powerhouse Arts Foundation
Photo Credits Iwan Baan Photography
Completion Date May 19, 2023
Project Location Brooklyn, NY
Entry DescriptionFor the transformation of a derelict factory into a center for artists, the history of the site played a pivotal role in selecting industrial fixtures that match the raw sensibility of the space.
The lighting reinforces the juxtaposition of the adaptive reuse of the boiler house against the new turbine hall with contrasting color temperatures that speak to the unique programs housed within each building.
Maker spaces, located in the old boiler house, are illuminated with a system of industrial, cool white LED linear fixtures organized along a service band in coordination with multiple types of other equipment housed within the space.
In the new Turbine Hall, a field of tubular, luminous fixtures march along with the rhythm of the existing barrel vaults. Custom RLM pendants drop from the mezzanine level to mark the lounge reception space below. The “Grand Hall” is home to a large open event space, available to host public exhibitions, performances, gallery shows and more. A contrasting field of warm white downlights and sleek linear fixtures accentuate the brick coffers and preserved graffiti.
All finishes are customized to match the “Powerhouse Red” interiors and to feel intrinsically connected to the space. The old and new parts of the building work together with a shared language of lighting and high-performance technology for the modern creatives of Brooklyn.
Sustainability ApproachBehind the building’s rudimentary outward appearance, LED technologies with maximal efficiency and color rendering capabilities allow the artists to work under safe, well-rendered illumination while meeting stringent energy code requirements.
Varied workshop typologies had different light level requirements that were achieved by using fixtures with custom light output, providing only the amount of light needed, where needed, while maintaining similar spacing and mounting height throughout the shops. Using their existing previous lighting as a baseline, this design achieves 40 to 60% energy savings.
Ultimate flexibility and future programmatic needs were considerations in the front of the design. In the Grand Hall, the track lighting functions as theatrical house lighting, dimming to black for production needs while also providing gallery style accent lighting for exhibition displays.


